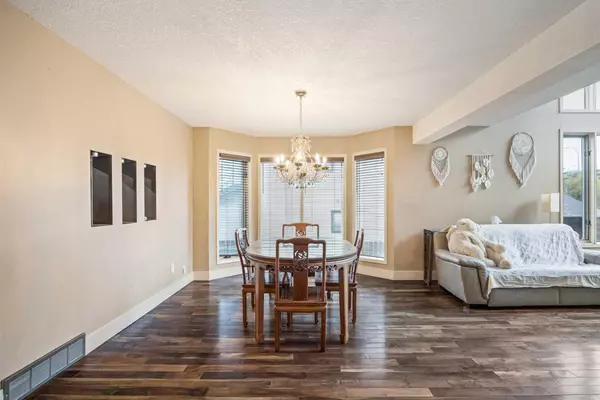$995,000
$999,900
0.5%For more information regarding the value of a property, please contact us for a free consultation.
4 Beds
4 Baths
2,139 SqFt
SOLD DATE : 09/16/2024
Key Details
Sold Price $995,000
Property Type Single Family Home
Sub Type Detached
Listing Status Sold
Purchase Type For Sale
Square Footage 2,139 sqft
Price per Sqft $465
Subdivision Pump Hill
MLS® Listing ID A2165245
Sold Date 09/16/24
Style 2 Storey
Bedrooms 4
Full Baths 3
Half Baths 1
Originating Board Calgary
Year Built 1985
Annual Tax Amount $6,119
Tax Year 2024
Lot Size 10,042 Sqft
Acres 0.23
Property Description
OPPORTUNITY KNOCKS! Tremendous value in this 3,106 SF, 4 bedroom family home sitting on a massive lot (close to 1/4 acre!) with south facing front exposure. Upon entering, your attention will be immediately drawn to the soaring cathedral ceilings and the abundance of natural light but don’t overlook the tiled entry transitioning to rich dark hardwood floors leading you in to a large living and dining spaces. Open concept design allows for smooth flow between formal dining and cozy family room that features a brick surrounded wood burning fireplace. The kitchen and nook are tiled and offers tons of counter space and ample cabinetry as well as a Wolf gas stove and stainless appliances. Being in the rear of the home allows for easy access to the deck and huge private backyard! Upstairs you will find very large master suite with a walk in closet and 4 piece ensuite with jetted tub. Completing this floor are Two additional bedrooms that share a 4 piece bath and a flexible loft space. The finished basement includes cork flooring for a family room, 4th bedroom, 4 piece bathroom and a large office. Only 15 mins to downtown and feeding to Henry Wise Wood which is an IB and GATE high school. Close to Glenmore Landing, the Reservoir and its pathway system, the SW Ring Road and the Rockyview General Hospital. This property offers you a chance to make the prestigious community of Pump Hill your home!
Location
Province AB
County Calgary
Area Cal Zone S
Zoning R-C1
Direction S
Rooms
Other Rooms 1
Basement Finished, Full
Interior
Interior Features Built-in Features, Closet Organizers, High Ceilings, Jetted Tub, Quartz Counters, Soaking Tub, Storage, Walk-In Closet(s)
Heating Forced Air, Natural Gas
Cooling None
Flooring Cork, Hardwood, Tile
Fireplaces Number 1
Fireplaces Type Wood Burning
Appliance Dishwasher, Dryer, Gas Stove, Range Hood, Washer, Window Coverings
Laundry Main Level
Exterior
Parking Features Double Garage Attached
Garage Spaces 2.0
Garage Description Double Garage Attached
Fence Fenced
Community Features Park, Playground, Schools Nearby, Shopping Nearby, Walking/Bike Paths
Roof Type Asphalt Shingle
Porch Deck
Lot Frontage 60.01
Total Parking Spaces 4
Building
Lot Description Back Yard, Landscaped, Rectangular Lot, Treed
Foundation Poured Concrete
Architectural Style 2 Storey
Level or Stories Two
Structure Type Brick,Stucco,Wood Frame
Others
Restrictions None Known
Tax ID 91743717
Ownership Private
Read Less Info
Want to know what your home might be worth? Contact us for a FREE valuation!

Our team is ready to help you sell your home for the highest possible price ASAP

"My job is to find and attract mastery-based agents to the office, protect the culture, and make sure everyone is happy! "







