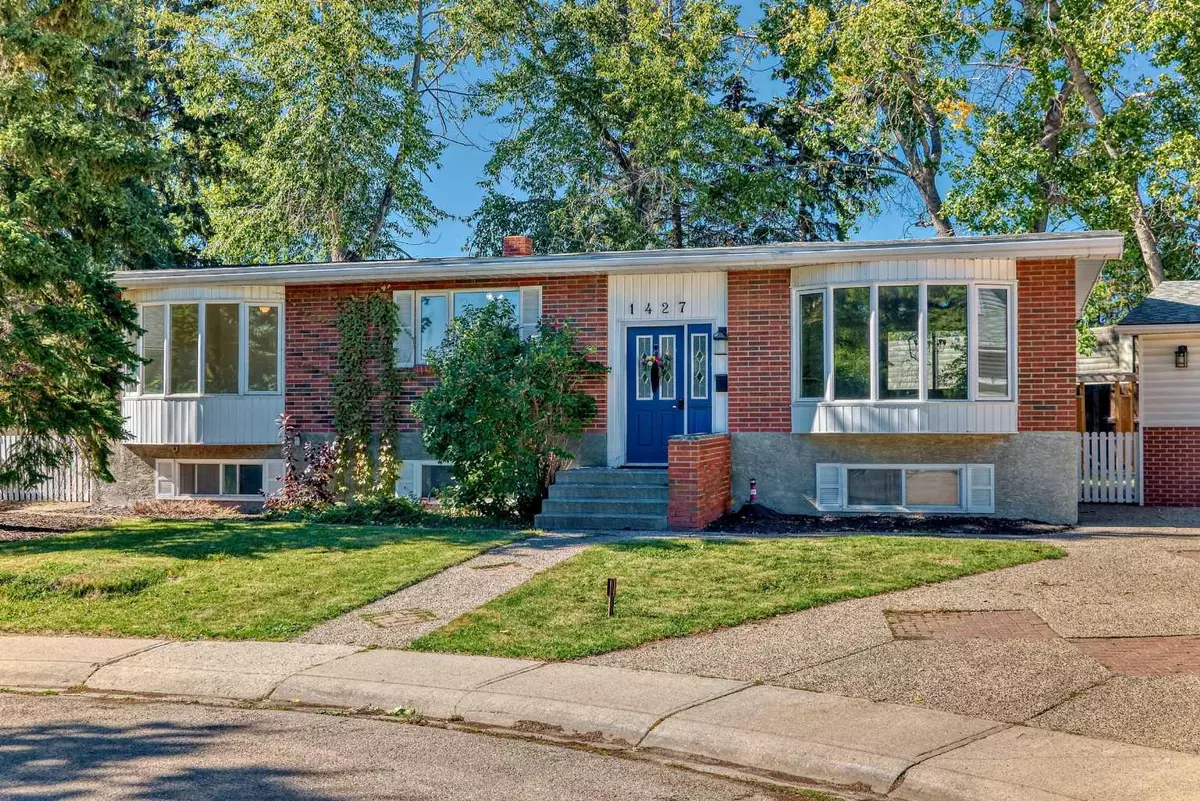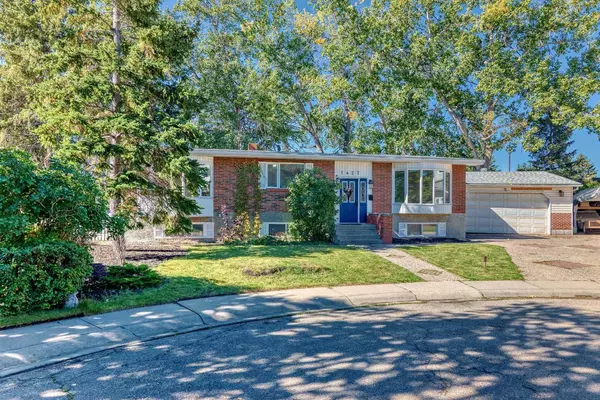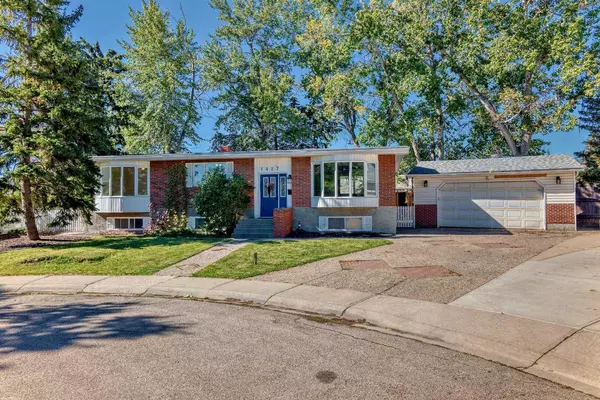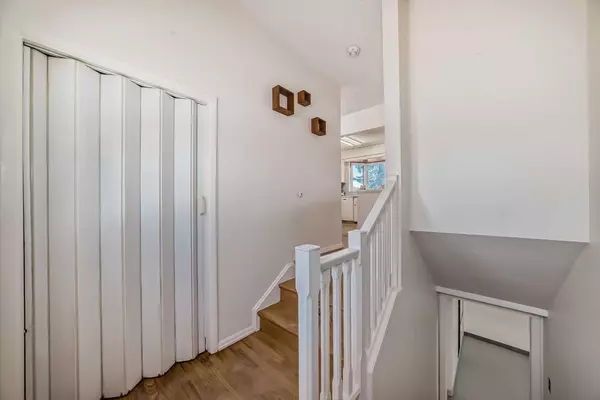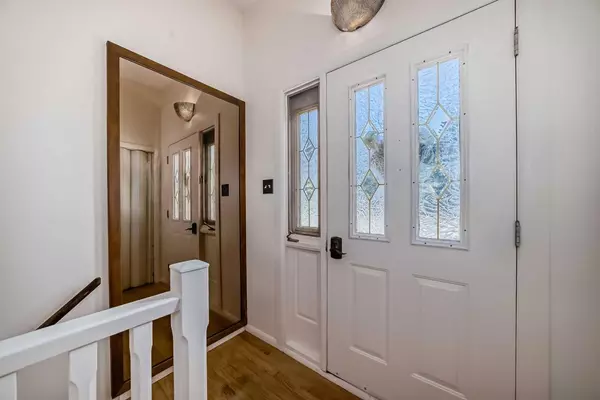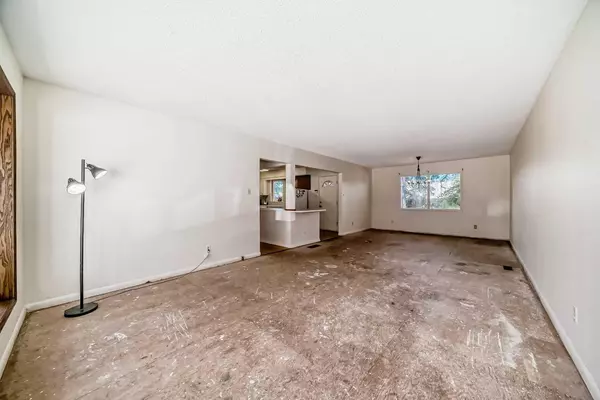$625,000
$550,000
13.6%For more information regarding the value of a property, please contact us for a free consultation.
3 Beds
2 Baths
1,288 SqFt
SOLD DATE : 09/01/2024
Key Details
Sold Price $625,000
Property Type Single Family Home
Sub Type Detached
Listing Status Sold
Purchase Type For Sale
Square Footage 1,288 sqft
Price per Sqft $485
Subdivision Southwood
MLS® Listing ID A2160534
Sold Date 09/01/24
Style Bungalow
Bedrooms 3
Full Baths 2
Originating Board Calgary
Year Built 1967
Annual Tax Amount $4,472
Tax Year 2024
Lot Size 10,128 Sqft
Acres 0.23
Property Description
Welcome tho this large bungalow on a massive .25 acre lot! This is a well located home in a quiet cul-de-sac and ready to have your personal touches finish it off the way you want to! Great bones and a solid home to start your next renovation product! Just under 1300 sq ft on the main floor and the basement just needs flooring to finish it off (90% finished) There is a large living room dining room combo on the main floor and a large functional kitchen with plenty of cabinet and counter space! There is also 3 bedrooms and a full bath upstairs. The lower level features a huge rec room, a second similar space and there could be potential for 1 or 2 more bedrooms if you need them - tons of space and storage downstairs to finish it off however you want to! Outside there is a massive yard, a double detached garage at the side of the house with a long driveway AND a single detached garage in the back yard with alley access and still room to park your RV, boats, ect...there are tons of large mature trees, a huge deck, lawn space and so much more to enjoy! The shingles are under a year old on the house and the double garage, awesome location close to all of the areas amenities, access to major roadways, off leash dog park, southcentre mall - come and check this one out as it's priced to sell and won't last long!
Location
Province AB
County Calgary
Area Cal Zone S
Zoning R-C1
Direction NE
Rooms
Basement Full, Partially Finished
Interior
Interior Features Kitchen Island, Laminate Counters, No Animal Home, No Smoking Home, Open Floorplan, Storage
Heating Forced Air, Natural Gas
Cooling None
Flooring Ceramic Tile, Hardwood
Appliance Dishwasher, Dryer, Electric Stove, Freezer, Microwave Hood Fan, Refrigerator, Washer
Laundry Lower Level
Exterior
Parking Features Alley Access, Double Garage Detached, Driveway, Front Drive, Single Garage Detached
Garage Spaces 3.0
Garage Description Alley Access, Double Garage Detached, Driveway, Front Drive, Single Garage Detached
Fence Fenced
Community Features Park, Playground, Schools Nearby, Shopping Nearby, Sidewalks, Street Lights, Walking/Bike Paths
Roof Type Asphalt Shingle
Porch Deck
Lot Frontage 58.24
Total Parking Spaces 6
Building
Lot Description Back Lane, Back Yard, Cul-De-Sac, Front Yard, Landscaped, Many Trees, Private, Treed
Foundation Poured Concrete
Architectural Style Bungalow
Level or Stories One
Structure Type Wood Frame
Others
Restrictions None Known
Tax ID 91091520
Ownership Private
Read Less Info
Want to know what your home might be worth? Contact us for a FREE valuation!

Our team is ready to help you sell your home for the highest possible price ASAP

"My job is to find and attract mastery-based agents to the office, protect the culture, and make sure everyone is happy! "


