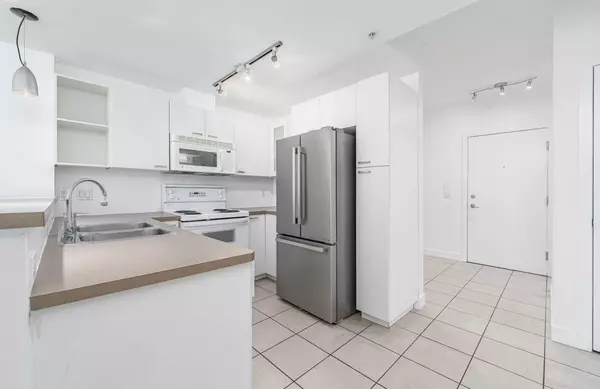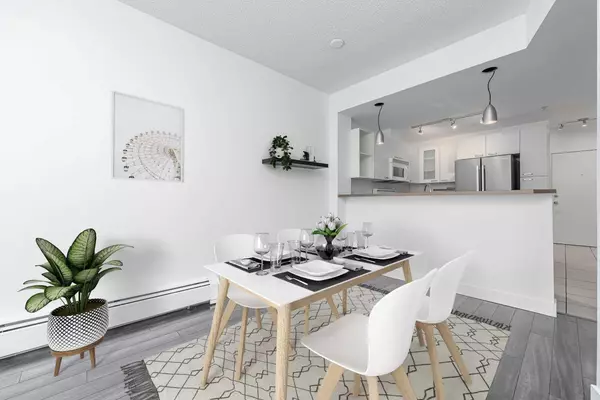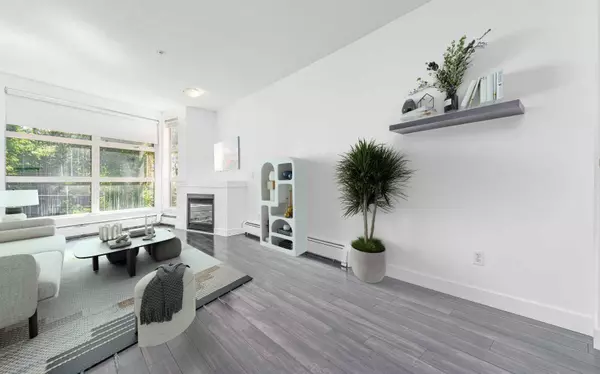$287,500
$299,900
4.1%For more information regarding the value of a property, please contact us for a free consultation.
1 Bed
1 Bath
675 SqFt
SOLD DATE : 08/02/2024
Key Details
Sold Price $287,500
Property Type Condo
Sub Type Apartment
Listing Status Sold
Purchase Type For Sale
Square Footage 675 sqft
Price per Sqft $425
Subdivision Mission
MLS® Listing ID A2145913
Sold Date 08/02/24
Style Apartment
Bedrooms 1
Full Baths 1
Condo Fees $578/mo
Originating Board Calgary
Year Built 2003
Annual Tax Amount $1,495
Tax Year 2024
Property Description
Welcome to this charming one-bedroom plus den condo in the heart of Mission! Featuring an open-concept layout with 9-foot ceilings and recently painted walls, this home is move-in ready. The inviting living area boasts an electric fireplace and opens to a private balcony, perfect for relaxation. The kitchen is ideal for cooking and entertaining, with an upgraded fridge and plenty of cabinet space. The spacious bedroom includes a walk-through closet leading to a convenient cheater ensuite 4-piece bathroom. You’ll also appreciate the in-suite laundry, underground parking, and additional storage unit. Modern laminate and ceramic tile flooring throughout add to the contemporary feel of the space. Living in Mission means being steps away from trendy coffee shops, restaurants, bars, the Elbow River Pathway, Stampede Grounds, transit, and shopping—everything you need within minutes. This condo offers comfort and convenience in a vibrant neighbourhood. Make it yours today!
Location
Province AB
County Calgary
Area Cal Zone Cc
Zoning M-H1
Direction N
Rooms
Other Rooms 1
Interior
Interior Features Laminate Counters, No Animal Home, No Smoking Home, Open Floorplan, See Remarks, Soaking Tub, Storage, Walk-In Closet(s)
Heating Baseboard
Cooling None
Flooring Ceramic Tile, Laminate
Fireplaces Number 1
Fireplaces Type Electric
Appliance Dishwasher, Dryer, Electric Range, Microwave Hood Fan, Refrigerator, Washer/Dryer
Laundry In Unit
Exterior
Parking Features Parkade, Underground
Garage Description Parkade, Underground
Community Features Other, Park, Playground, Schools Nearby, Shopping Nearby, Sidewalks, Street Lights, Walking/Bike Paths
Amenities Available Elevator(s), Secured Parking, Visitor Parking
Roof Type Tar/Gravel
Porch Balcony(s)
Exposure S
Total Parking Spaces 1
Building
Story 4
Architectural Style Apartment
Level or Stories Single Level Unit
Structure Type Brick,Wood Frame
Others
HOA Fee Include Common Area Maintenance,Heat,Insurance,Professional Management,Reserve Fund Contributions,Sewer,Snow Removal,Water
Restrictions Board Approval
Tax ID 91529549
Ownership Private
Pets Allowed Yes
Read Less Info
Want to know what your home might be worth? Contact us for a FREE valuation!

Our team is ready to help you sell your home for the highest possible price ASAP

"My job is to find and attract mastery-based agents to the office, protect the culture, and make sure everyone is happy! "







