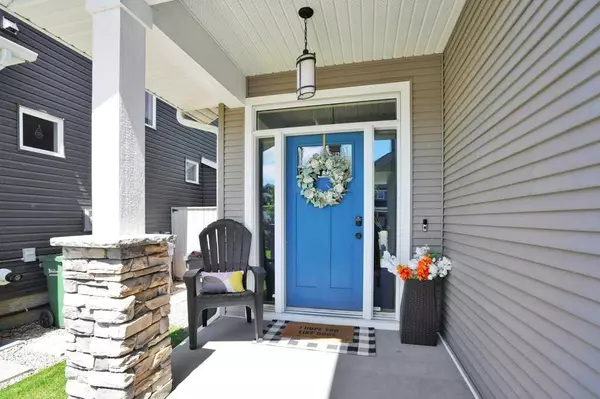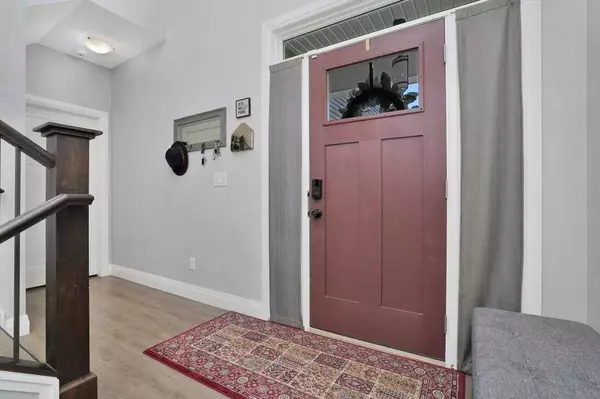$559,000
$569,000
1.8%For more information regarding the value of a property, please contact us for a free consultation.
4 Beds
3 Baths
1,725 SqFt
SOLD DATE : 07/11/2024
Key Details
Sold Price $559,000
Property Type Single Family Home
Sub Type Detached
Listing Status Sold
Purchase Type For Sale
Square Footage 1,725 sqft
Price per Sqft $324
Subdivision Garden Heights
MLS® Listing ID A2144438
Sold Date 07/11/24
Style Modified Bi-Level
Bedrooms 4
Full Baths 3
Originating Board Central Alberta
Year Built 2013
Annual Tax Amount $4,934
Tax Year 2024
Lot Size 4,593 Sqft
Acres 0.11
Property Description
Welcome to 156 Garrison Circle - a beautiful home in a fantastic area!! This large modified bi-level is a perfect fit for families, backing on to a PARK and PLAYGROUND, the new owners will love sitting on the back deck and watching the kids play! A spacious and bright front foyer is where the journey begins, there is also a laundry and mud room conveniently located on this level. Once up the short flight upstairs, you will be greeted by an open concept main level offering a large dining space connected to the oversized kitchen featuring a CENTER ISLAND with seating, ample counter space, plenty of natural light, quality maple cabinetry, stainless appliances including a brand new dishwasher and oven, and a pantry. There is also a gas line behind the stove if a gas stove is preferred. The living room is flooded with natural light from the large windows which take advantage of the view of the park, there is a GAS FIREPLACE and quality laminate flooring throughout. A bedroom and a 4pce bath complete the main level of this fine home. The main bedroom is up a few steps and allows plenty of room for a king bed plus furniture, there is a beautiful 5pce ENSUITE with dual vanities, a large soaker tub, and separate shower plus there is a walk in closet! The basement is fully developed with a large rec room, 2 spacious bedrooms, a full bath and large storage area. There is infloor heat in the basement for comfort in the winter and central A/C for the hot summer nights! Other features of this fine home include composite decking, lower concrete patio in the fully landscaped and fenced yard with artificial turf, a garden shed and direct access from the back yard to the play ground. A large heated double attached garage takes care of parking needs, there is built in vac, and all of the appliances are included!! Don't miss out on this gem!
Location
Province AB
County Red Deer
Zoning R1
Direction S
Rooms
Other Rooms 1
Basement Finished, Full
Interior
Interior Features Breakfast Bar, Central Vacuum, Double Vanity, French Door, Kitchen Island, Open Floorplan, Soaking Tub, Vaulted Ceiling(s), Vinyl Windows, Walk-In Closet(s)
Heating In Floor, Fireplace(s), Forced Air, Natural Gas
Cooling Central Air
Flooring Carpet, Laminate
Fireplaces Number 1
Fireplaces Type Gas, Living Room, Mantle, Stone
Appliance Dishwasher, Garage Control(s), Microwave Hood Fan, Refrigerator, Stove(s), Washer/Dryer, Window Coverings
Laundry Laundry Room, Main Level
Exterior
Parking Features Concrete Driveway, Double Garage Attached, Garage Door Opener, Garage Faces Front, Heated Garage
Garage Spaces 2.0
Garage Description Concrete Driveway, Double Garage Attached, Garage Door Opener, Garage Faces Front, Heated Garage
Fence Fenced
Community Features Park, Schools Nearby, Shopping Nearby, Sidewalks
Roof Type Shingle
Porch Deck, Patio
Lot Frontage 39.96
Exposure S
Total Parking Spaces 2
Building
Lot Description Backs on to Park/Green Space, Landscaped
Building Description Concrete,Stone,Vinyl Siding,Wood Frame, Vinyl garden shed
Foundation Poured Concrete
Architectural Style Modified Bi-Level
Level or Stories Bi-Level
Structure Type Concrete,Stone,Vinyl Siding,Wood Frame
Others
Restrictions None Known
Tax ID 91655120
Ownership Private
Read Less Info
Want to know what your home might be worth? Contact us for a FREE valuation!

Our team is ready to help you sell your home for the highest possible price ASAP
"My job is to find and attract mastery-based agents to the office, protect the culture, and make sure everyone is happy! "







