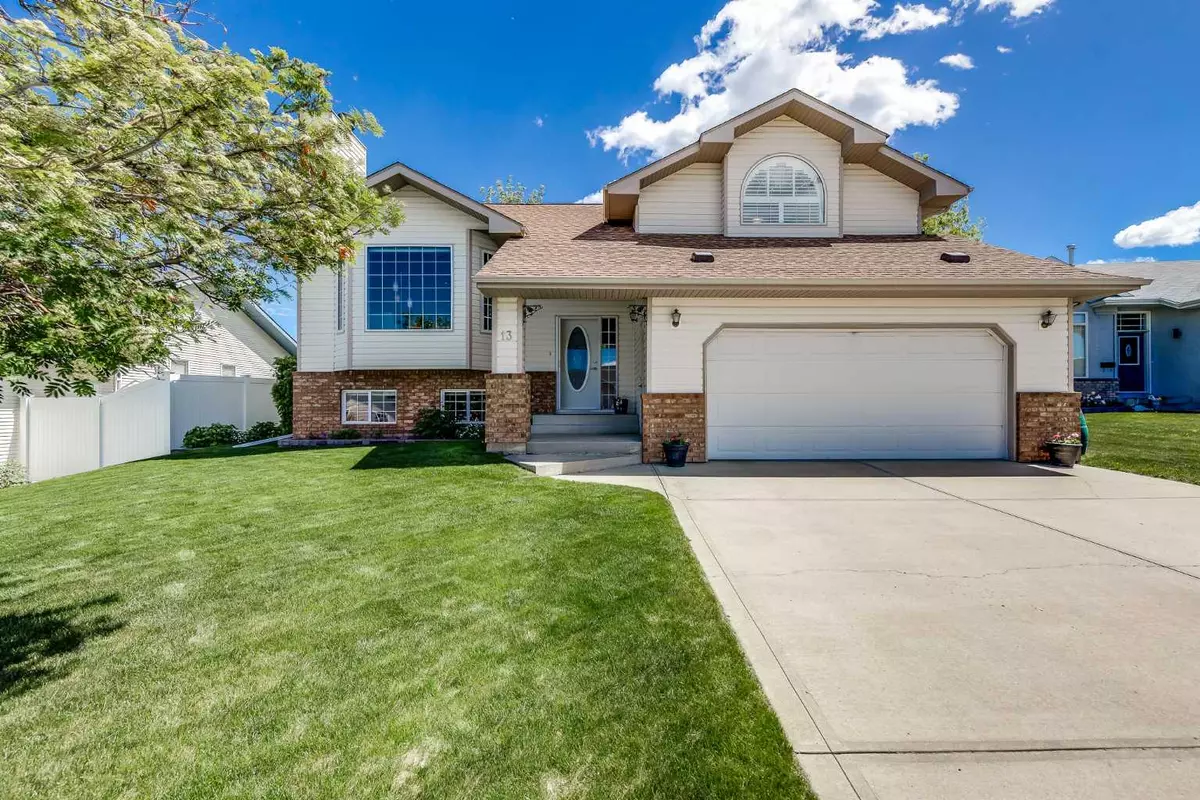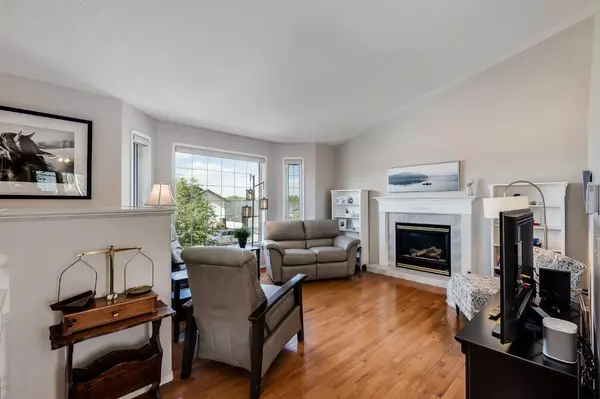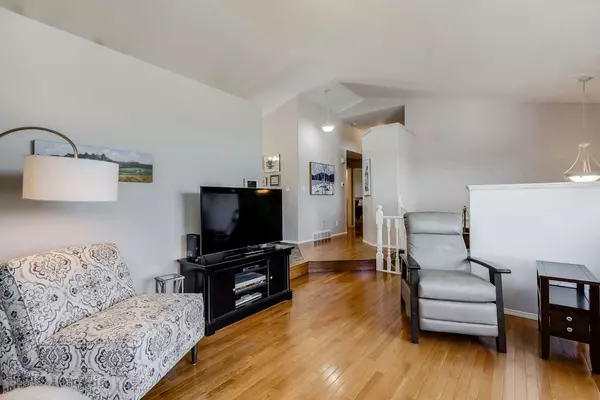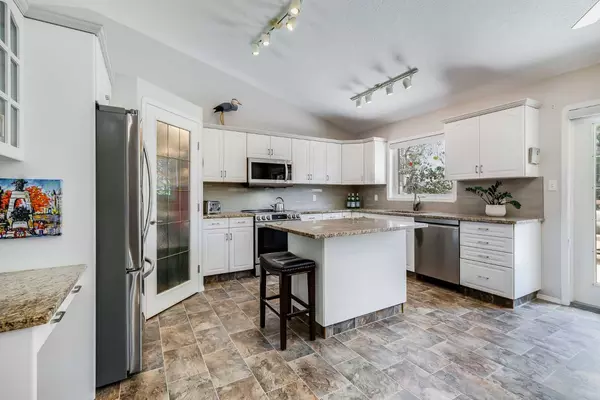$525,000
$549,000
4.4%For more information regarding the value of a property, please contact us for a free consultation.
4 Beds
3 Baths
1,394 SqFt
SOLD DATE : 06/20/2024
Key Details
Sold Price $525,000
Property Type Single Family Home
Sub Type Detached
Listing Status Sold
Purchase Type For Sale
Square Footage 1,394 sqft
Price per Sqft $376
Subdivision Fox Run
MLS® Listing ID A2138153
Sold Date 06/20/24
Style Bi-Level
Bedrooms 4
Full Baths 3
Originating Board Calgary
Year Built 1998
Annual Tax Amount $4,354
Tax Year 2024
Lot Size 6,826 Sqft
Acres 0.16
Property Description
Are you dreaming of a big yard in a mature neighbourhood but don't want to deal with renos? With a long list of updates including air conditioning and the yard and heated garage you've been looking for, this home in desirable Fox Run is waiting for you. Step inside to discover a beautifully renovated kitchen, featuring timeless white cabinets, sleek granite countertops, stylish backsplash, and new stainless steel appliances. The kitchen and dining area overlook the backyard, providing a great view while preparing meals for family and friends. A large corner pantry ensures ample storage space and garden doors lead out to a spacious deck for entertaining and grilling. The living room offers large west facing windows and a gas fireplace to warm you after a day of skating. Large windows flood the home with natural light, creating a warm and inviting atmosphere throughout. With three bedrooms located on the upper level, this layout is perfect for families looking to keep young children close by. The spacious and bright primary suite offers his and hers closets and an ensuite bathroom so you wont have to share the main bathroom with the kids! Downstairs you will find in floor heat, another spacious bedroom and full bath, great for teenagers seeking privacy or visiting guests. The lower level is also home to a great family room complete with a wood burning fireplace with stone surround. This is the ultimate spot to watch the big game, or a cozy retreat for family movie night. A large utility room with laundry, and extra storage under the stairs completes the level. Venture outside to the beautiful backyard, where you'll find mature trees, hedges, flowers, water feature, low maintenance vinyl fence (new this spring) and under deck storage perfect for lawn equipment, bikes and deck furniture. Featuring back lane access and extra parking means you can even park your RV and boat! Conveniently located close to the marina, golf course, restaurants, schools, downtown and walking/bike trails, this home offers easy access to amenities and entertainment options. Move-in ready, this home is ideal for your family to personalize and turn into your oasis at the lake.
Location
Province AB
County Red Deer County
Zoning R1
Direction W
Rooms
Other Rooms 1
Basement Finished, Full
Interior
Interior Features No Animal Home, No Smoking Home, Pantry, Vaulted Ceiling(s)
Heating In Floor, Forced Air, Natural Gas
Cooling Central Air
Flooring Hardwood, Linoleum, Vinyl Plank
Fireplaces Number 2
Fireplaces Type Gas, Wood Burning
Appliance Central Air Conditioner, Dishwasher, Dryer, Electric Stove, Garage Control(s), Microwave Hood Fan, Refrigerator, Washer, Window Coverings
Laundry In Basement
Exterior
Parking Features Concrete Driveway, Double Garage Attached, Garage Faces Front, Heated Garage, Parking Pad, RV Access/Parking
Garage Spaces 2.0
Garage Description Concrete Driveway, Double Garage Attached, Garage Faces Front, Heated Garage, Parking Pad, RV Access/Parking
Fence Partial
Community Features Fishing, Golf, Lake, Park, Playground, Schools Nearby, Sidewalks, Street Lights, Walking/Bike Paths
Roof Type Asphalt Shingle
Porch Deck
Lot Frontage 60.86
Total Parking Spaces 4
Building
Lot Description Back Lane, Low Maintenance Landscape, Underground Sprinklers, Treed, Waterfall
Foundation Poured Concrete
Architectural Style Bi-Level
Level or Stories Bi-Level
Structure Type Brick,Vinyl Siding,Wood Frame
Others
Restrictions None Known
Tax ID 84876377
Ownership Private
Read Less Info
Want to know what your home might be worth? Contact us for a FREE valuation!

Our team is ready to help you sell your home for the highest possible price ASAP

"My job is to find and attract mastery-based agents to the office, protect the culture, and make sure everyone is happy! "







