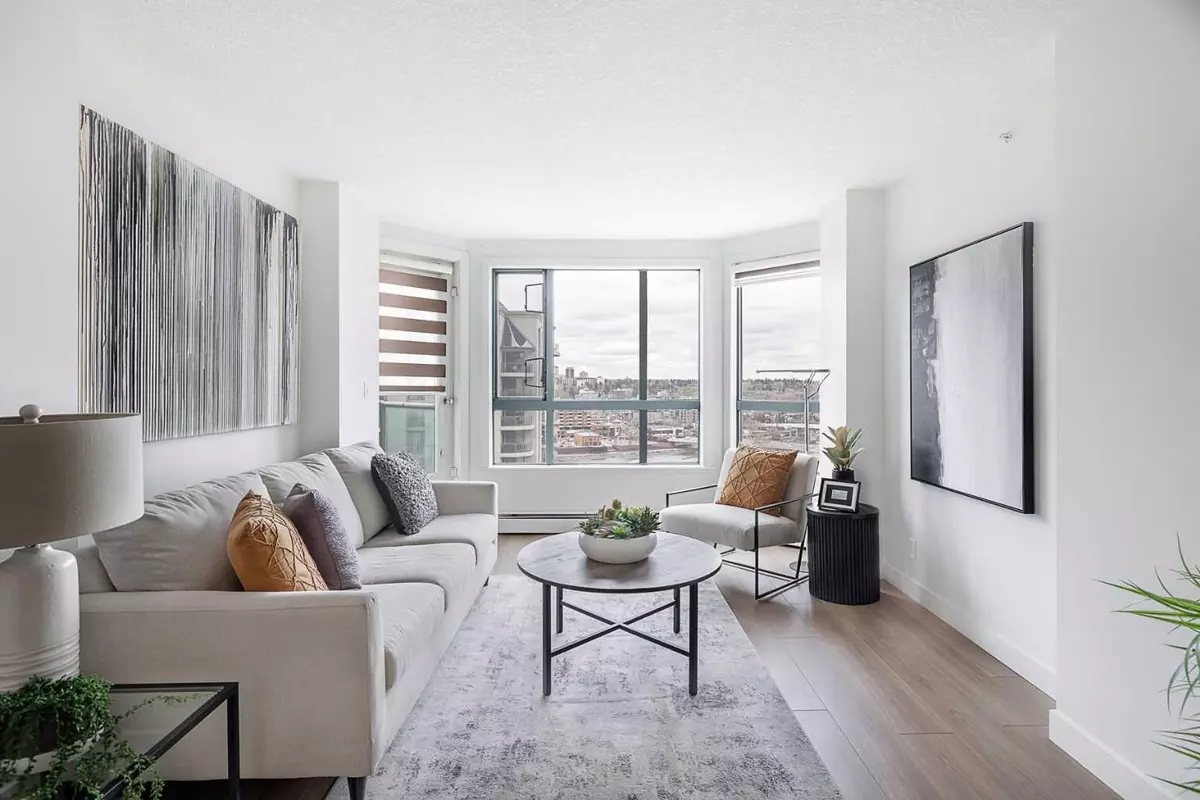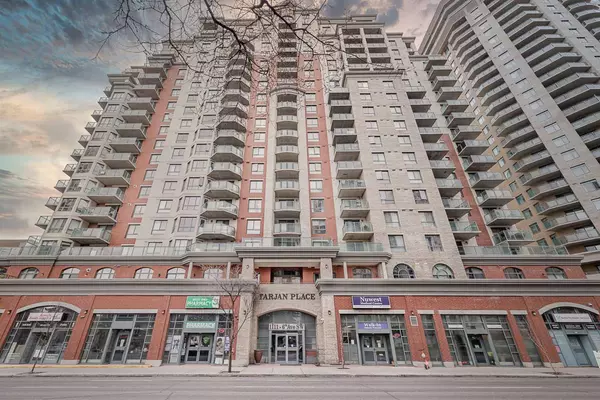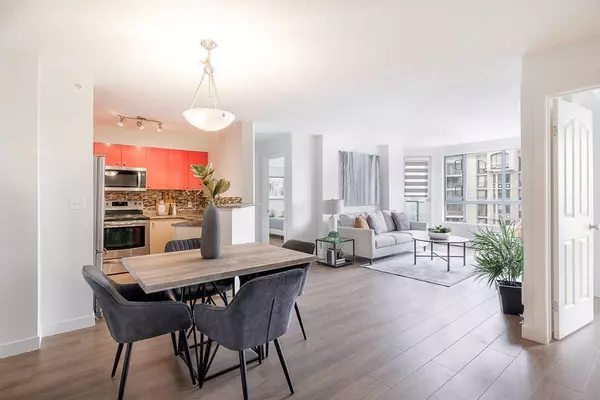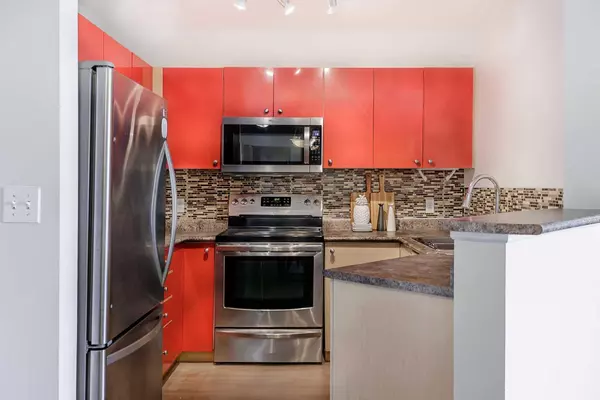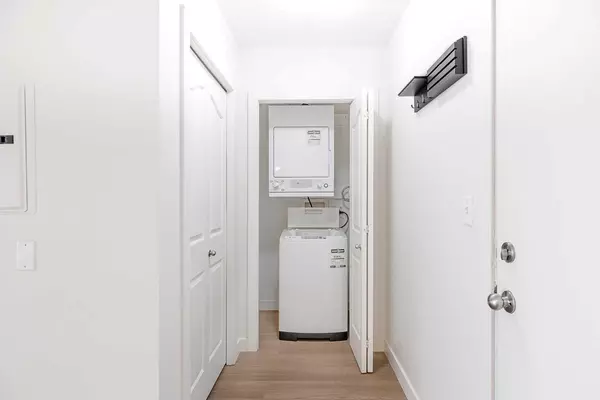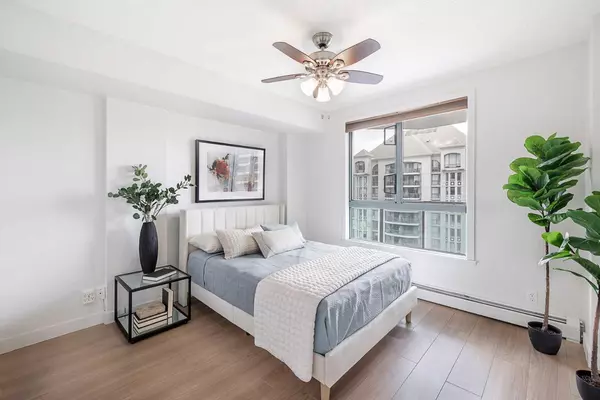$375,000
$379,900
1.3%For more information regarding the value of a property, please contact us for a free consultation.
2 Beds
2 Baths
850 SqFt
SOLD DATE : 06/07/2024
Key Details
Sold Price $375,000
Property Type Condo
Sub Type Apartment
Listing Status Sold
Purchase Type For Sale
Square Footage 850 sqft
Price per Sqft $441
Subdivision Downtown West End
MLS® Listing ID A2126265
Sold Date 06/07/24
Style Apartment
Bedrooms 2
Full Baths 2
Condo Fees $629/mo
Originating Board Calgary
Year Built 2005
Annual Tax Amount $1,715
Tax Year 2023
Property Description
Discover urban living at its finest in this 2-bed, 2-bath apartment unit nestled in the heart of the vibrant West End downtown. Boasting breathtaking views of the majestic Bow River, this home offers a perfect blend of modern convenience and natural beauty. Step inside to find a thoughtfully designed layout that maximizes space and functionality. The open-concept living area is adorned with new flooring and features stainless steel appliances in the kitchen, creating a stylish and inviting atmosphere. Enjoy the convenience of in-suite laundry, allowing you to streamline your daily routine. The building's amenities include a well-equipped gym, perfect for maintaining an active lifestyle, and bike storage for easy urban exploration. Whether you're unwinding after a long day or entertaining guests, the scenic backdrop of the Bow River provides a picturesque setting for every occasion. Embrace the energy of downtown living while indulging in the tranquility of riverfront views. Don't miss the opportunity to experience urban luxury with this exceptional apartment unit. Schedule a viewing today and make this your new home sweet home!
Location
Province AB
County Calgary
Area Cal Zone Cc
Zoning DC (pre 1P2007)
Direction N
Rooms
Other Rooms 1
Interior
Interior Features No Animal Home, No Smoking Home
Heating Baseboard, Natural Gas
Cooling None
Flooring Tile, Vinyl Plank
Appliance Dishwasher, Electric Stove, Microwave Hood Fan, Refrigerator, Washer/Dryer
Laundry In Unit
Exterior
Parking Features Stall, Underground
Garage Description Stall, Underground
Community Features Park, Sidewalks, Street Lights, Walking/Bike Paths
Amenities Available Bicycle Storage, Fitness Center
Porch Balcony(s)
Exposure N
Total Parking Spaces 1
Building
Story 20
Architectural Style Apartment
Level or Stories Single Level Unit
Structure Type Brick,Concrete
Others
HOA Fee Include Electricity,Heat,Insurance,Parking,Reserve Fund Contributions,Residential Manager,Sewer,Snow Removal,Trash,Water
Restrictions Board Approval
Ownership Private
Pets Allowed Restrictions
Read Less Info
Want to know what your home might be worth? Contact us for a FREE valuation!

Our team is ready to help you sell your home for the highest possible price ASAP

"My job is to find and attract mastery-based agents to the office, protect the culture, and make sure everyone is happy! "


