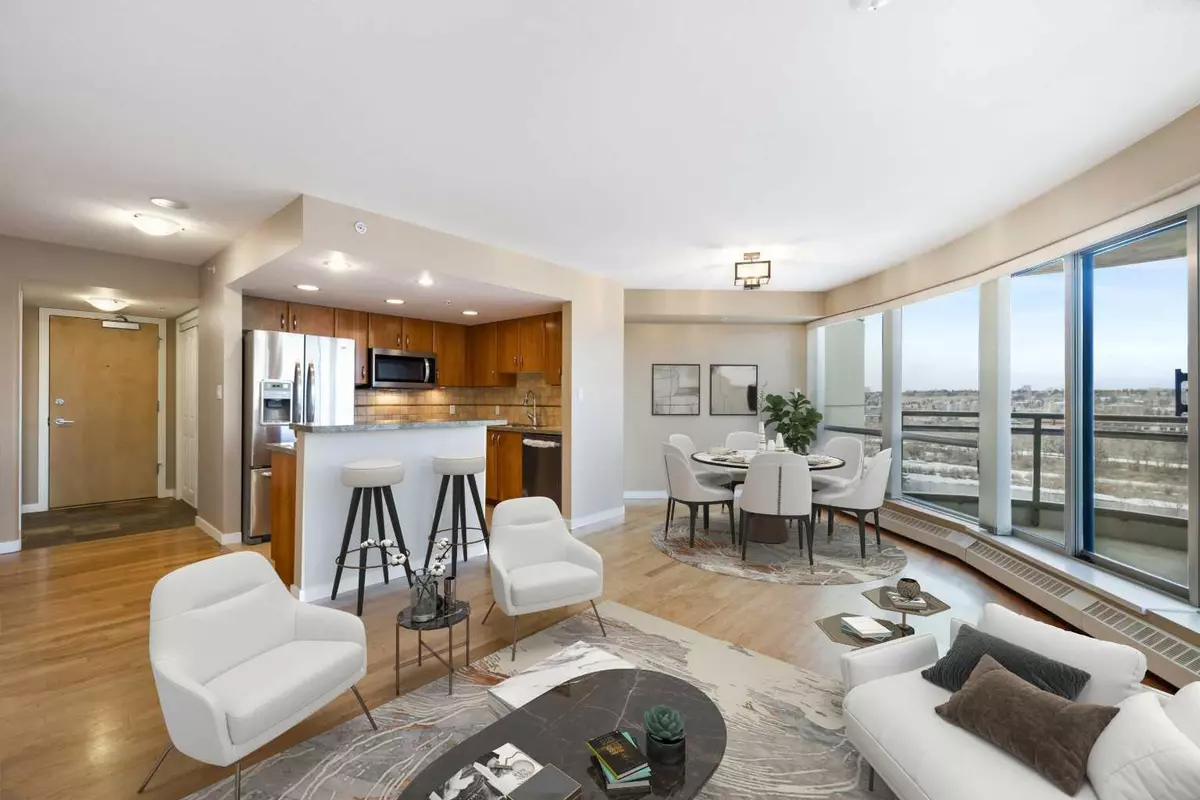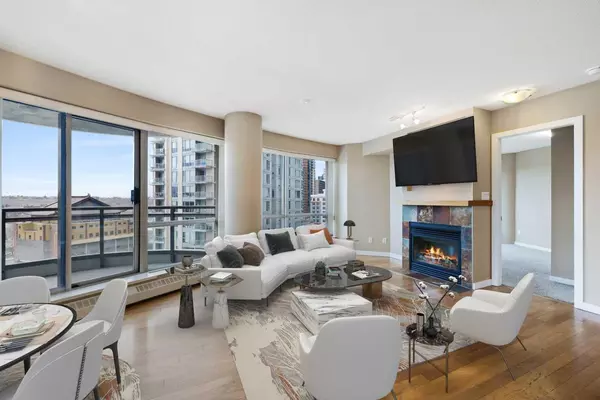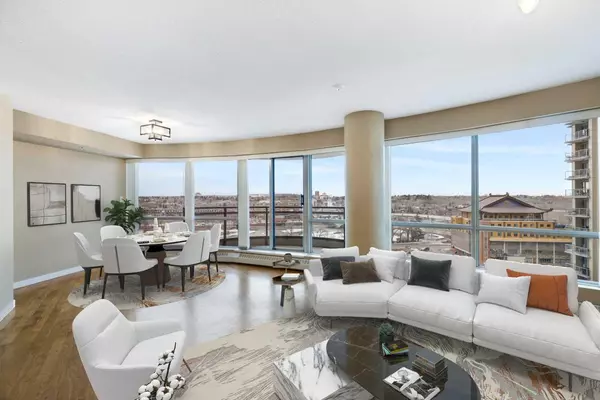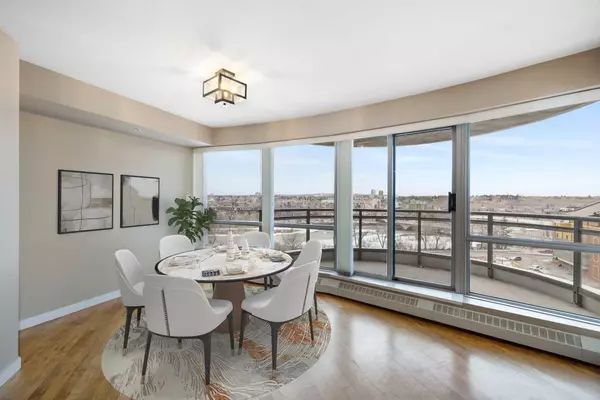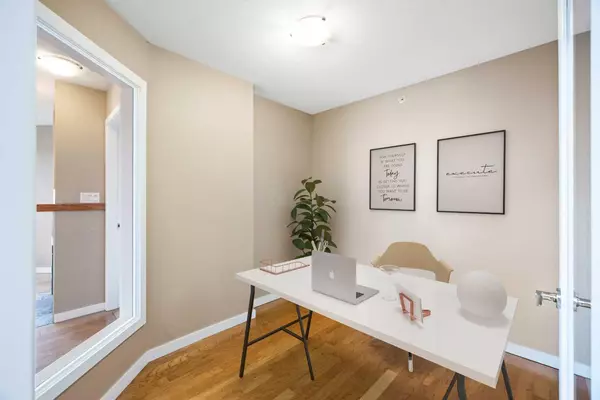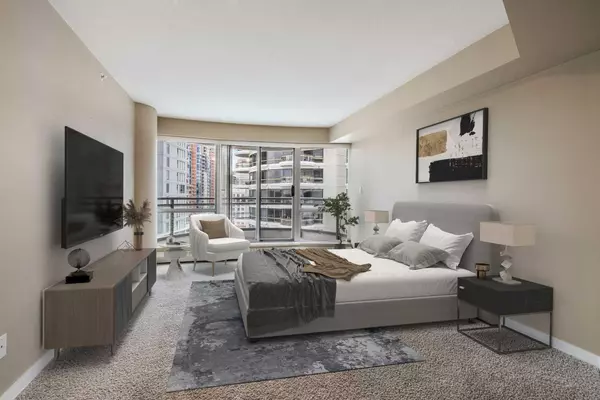$445,000
$465,000
4.3%For more information regarding the value of a property, please contact us for a free consultation.
2 Beds
2 Baths
1,072 SqFt
SOLD DATE : 05/22/2024
Key Details
Sold Price $445,000
Property Type Condo
Sub Type Apartment
Listing Status Sold
Purchase Type For Sale
Square Footage 1,072 sqft
Price per Sqft $415
Subdivision Downtown West End
MLS® Listing ID A2118990
Sold Date 05/22/24
Style Apartment
Bedrooms 2
Full Baths 2
Condo Fees $770/mo
Originating Board Calgary
Year Built 2003
Annual Tax Amount $2,467
Tax Year 2023
Property Description
Welcome to Barclay at Riverwest! This 2 bed, 2 bath, PLUS a den condo, located on the 11th floor, offers over 1,070sf of living space. As soon as you enter you're greeted by floor-to-ceiling windows that flood the rooms with natural light and showcases the gorgeous views of the Bow River and Kensington. Hardwood flooring with an open-concept layout seamlessly connects the living room, dining area, and kitchen, creating the perfect setting for entertaining guests or simply relaxing in style. The kitchen features stainless steel appliances, including a BRAND NEW 30" stove and dishwasher, complemented by granite countertops and a convenient breakfast bar for casual dining. Step out onto the large balcony to enjoy your morning coffee or evening cocktails while soaking in the picturesque scenery or cozy up by the fireplace on chilly nights. The den offers versatility as an ideal home office or craft room. Both bedrooms are generously sized, with the master bedroom featuring a 4-piece ensuite complete with a soaker tub and its own private balcony, offering views of downtown Calgary. Ensuite laundry, TWO heated underground parking spaces, and a storage locker included with the unit. Residents of the building enjoy access to a host of amenities, including secured entry, a swimming pool, spa/hot tub, exercise room, and a recreation room with a pool table. Located just steps away from downtown living, the Bow River pathway system, Kensington shops, and C-Train access, this condo offers the perfect blend of luxury, convenience, and urban lifestyle. Don't miss out on this opportunity to experience downtown living at its finest! Schedule your private viewing today.
Location
Province AB
County Calgary
Area Cal Zone Cc
Zoning DC (pre 1P2007)
Direction S
Rooms
Other Rooms 1
Interior
Interior Features Breakfast Bar, Elevator, Granite Counters, Kitchen Island, No Animal Home, No Smoking Home, Open Floorplan, Recreation Facilities
Heating Baseboard, Fireplace(s)
Cooling None
Flooring Carpet, Hardwood, Tile
Fireplaces Number 1
Fireplaces Type Gas, Living Room
Appliance Dishwasher, Dryer, Microwave Hood Fan, Refrigerator, Stove(s), Washer, Window Coverings
Laundry In Unit
Exterior
Parking Features Assigned, Parkade, Stall, Underground
Garage Description Assigned, Parkade, Stall, Underground
Community Features Park, Shopping Nearby, Sidewalks, Street Lights, Walking/Bike Paths
Amenities Available Elevator(s), Fitness Center, Guest Suite, Indoor Pool, Parking, Party Room, Recreation Facilities, Secured Parking, Spa/Hot Tub, Storage, Visitor Parking
Porch Balcony(s)
Exposure N,NE,NW
Total Parking Spaces 2
Building
Story 22
Architectural Style Apartment
Level or Stories Single Level Unit
Structure Type Concrete
Others
HOA Fee Include Common Area Maintenance,Heat,Insurance,Maintenance Grounds,Parking,Professional Management,Reserve Fund Contributions,Sewer,Trash
Restrictions Pet Restrictions or Board approval Required
Ownership Assign. Of Contract,Private
Pets Allowed Restrictions, Yes
Read Less Info
Want to know what your home might be worth? Contact us for a FREE valuation!

Our team is ready to help you sell your home for the highest possible price ASAP

"My job is to find and attract mastery-based agents to the office, protect the culture, and make sure everyone is happy! "


