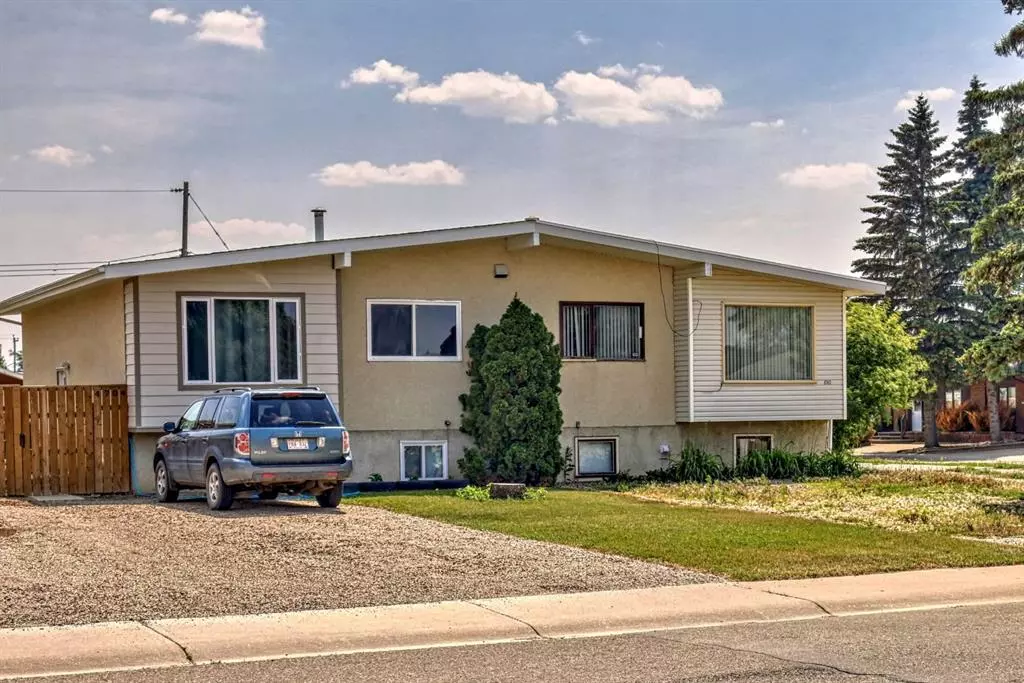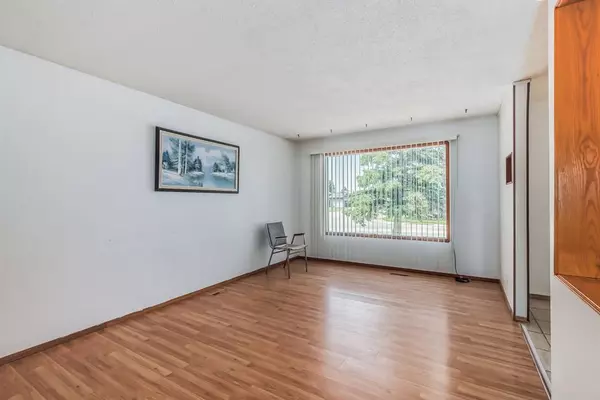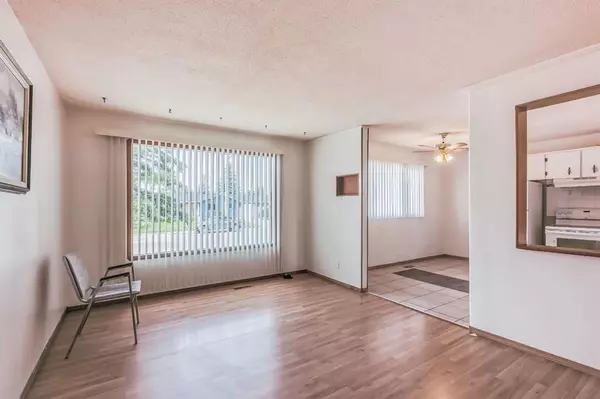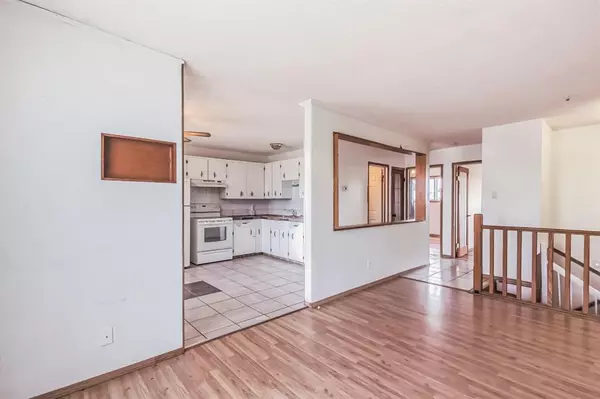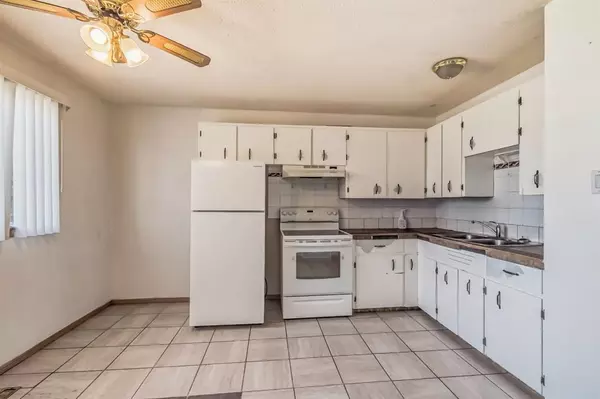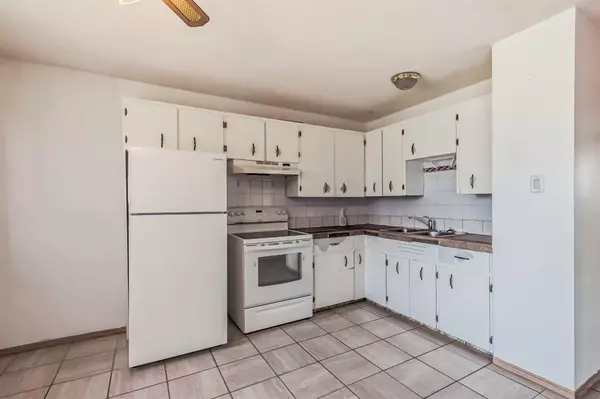$173,000
$186,000
7.0%For more information regarding the value of a property, please contact us for a free consultation.
3 Beds
2 Baths
799 SqFt
SOLD DATE : 09/11/2023
Key Details
Sold Price $173,000
Property Type Single Family Home
Sub Type Semi Detached (Half Duplex)
Listing Status Sold
Purchase Type For Sale
Square Footage 799 sqft
Price per Sqft $216
MLS® Listing ID A2060111
Sold Date 09/11/23
Style Bi-Level,Side by Side
Bedrooms 3
Full Baths 2
Originating Board Calgary
Year Built 1973
Annual Tax Amount $1,594
Tax Year 2023
Lot Size 4,225 Sqft
Acres 0.1
Property Description
This residence embodies the epitome of affordable family living, situated in a highly desirable neighborhood in central Taber. The property boasts ample exterior space for parking. Stepping inside, you will be captivated by the open concept design of the main floor, featuring two bedrooms and a full bath. The generously proportioned bedrooms, conveniently located down the hallway, provide ample space for family members to relax and unwind. The adjacent living room and dining room create an ideal setting for culinary endeavors, social gatherings, and entertaining guests. Moving to the lower level, you will find an additional bedroom, a full bath, and an expansive family room that can easily be transformed into a fourth bedroom, while still retaining abundant space for family activities
Location
Province AB
County Taber, M.d. Of
Zoning RES
Direction N
Rooms
Basement Finished, Full
Interior
Interior Features No Animal Home, No Smoking Home, Open Floorplan
Heating Forced Air
Cooling Central Air
Flooring Hardwood, Tile, Vinyl Plank
Appliance Refrigerator, Stove(s), Washer/Dryer
Laundry In Basement
Exterior
Parking Features Off Street, Parking Pad
Garage Description Off Street, Parking Pad
Fence Partial
Community Features None
Utilities Available Electricity Connected, Natural Gas Connected, Water Connected
Roof Type Flat Torch Membrane
Porch None
Lot Frontage 32.5
Exposure N
Total Parking Spaces 2
Building
Lot Description Back Lane, Back Yard
Foundation Poured Concrete
Architectural Style Bi-Level, Side by Side
Level or Stories Bi-Level
Structure Type Stucco,Vinyl Siding
Others
Restrictions None Known
Tax ID 56940358
Ownership Private,REALTOR®/Seller; Realtor Has Interest
Read Less Info
Want to know what your home might be worth? Contact us for a FREE valuation!

Our team is ready to help you sell your home for the highest possible price ASAP

"My job is to find and attract mastery-based agents to the office, protect the culture, and make sure everyone is happy! "


