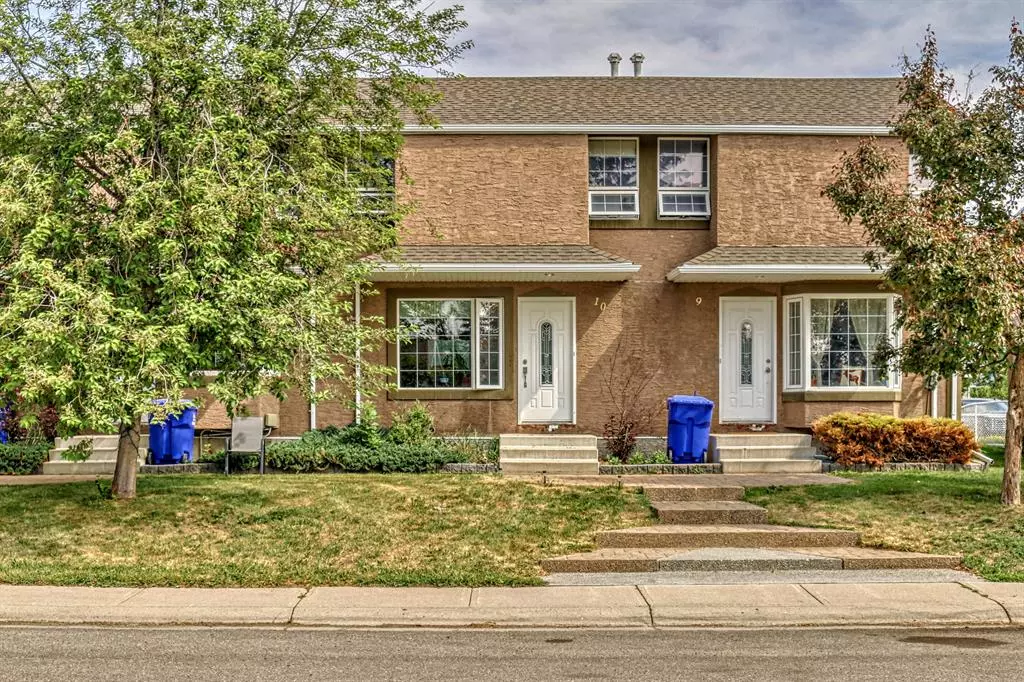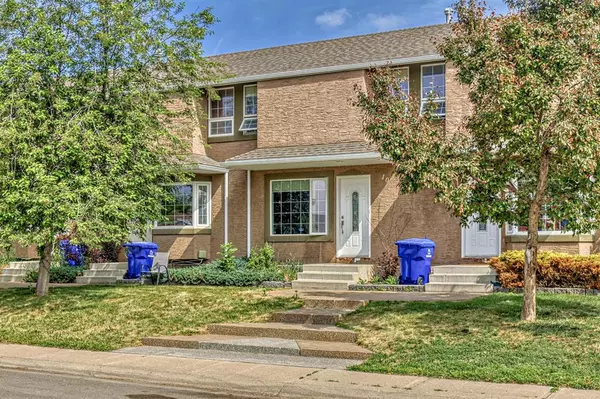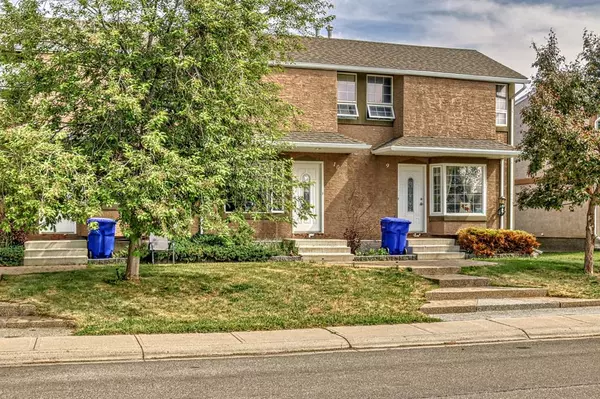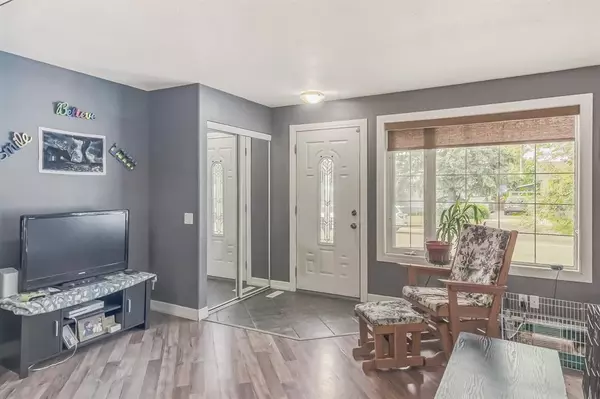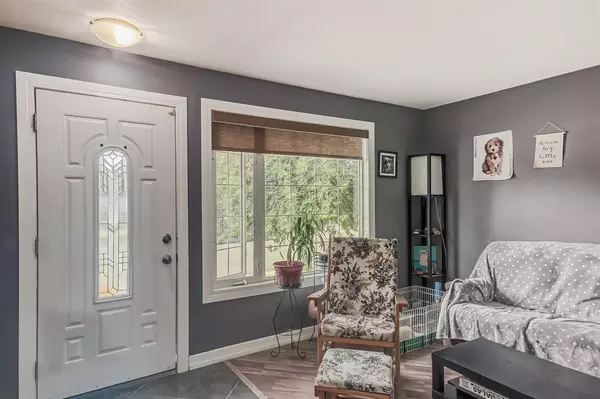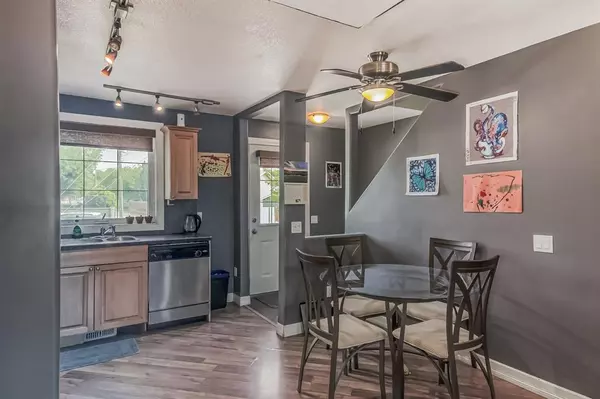$149,000
$150,000
0.7%For more information regarding the value of a property, please contact us for a free consultation.
3 Beds
1 Bath
907 SqFt
SOLD DATE : 06/29/2023
Key Details
Sold Price $149,000
Property Type Townhouse
Sub Type Row/Townhouse
Listing Status Sold
Purchase Type For Sale
Square Footage 907 sqft
Price per Sqft $164
MLS® Listing ID A2054903
Sold Date 06/29/23
Style 2 Storey
Bedrooms 3
Full Baths 1
Condo Fees $344
Originating Board Calgary
Year Built 1972
Annual Tax Amount $1,325
Tax Year 2023
Property Description
Welcome to the charming town of Claresholm! Surrounded by agriculture and ranching, this town is known for its culture and community. Live in the center of it all in this beautiful 3 bedroom, 1 bath townhouse that is looking for your personal touch to turn it into your family home. The open concept living room and kitchen create a welcoming and spacious atmosphere. It's great that the laundry is conveniently located on the second level, making it easier for residents to access. The soaker tub provides a relaxing space to unwind, and the fenced-in backyard is perfect for outdoor activities and entertaining. If you are looking for looking to start a family, downsize, or invest in a rental property, this home offers the flexibility to meet all needs.
Location
Province AB
County Willow Creek No. 26, M.d. Of
Zoning R-3
Direction S
Rooms
Basement Full, Unfinished
Interior
Interior Features Vinyl Windows
Heating Forced Air, Natural Gas
Cooling None
Flooring Carpet, Ceramic Tile, Laminate
Appliance Dishwasher, Dryer, Electric Stove, Microwave Hood Fan, Refrigerator, Washer, Window Coverings
Laundry Laundry Room, Upper Level
Exterior
Parking Features Parking Pad, Rear Drive
Garage Description Parking Pad, Rear Drive
Fence Fenced
Community Features Playground, Schools Nearby, Shopping Nearby, Sidewalks, Street Lights
Amenities Available None
Roof Type Asphalt Shingle
Porch Patio
Exposure S
Building
Lot Description Underground Sprinklers
Foundation Poured Concrete
Architectural Style 2 Storey
Level or Stories Two
Structure Type Stucco,Wood Frame
Others
HOA Fee Include Maintenance Grounds,Professional Management,Sewer,Snow Removal,Water
Restrictions None Known
Tax ID 56505154
Ownership Private
Pets Allowed Yes
Read Less Info
Want to know what your home might be worth? Contact us for a FREE valuation!

Our team is ready to help you sell your home for the highest possible price ASAP

"My job is to find and attract mastery-based agents to the office, protect the culture, and make sure everyone is happy! "


