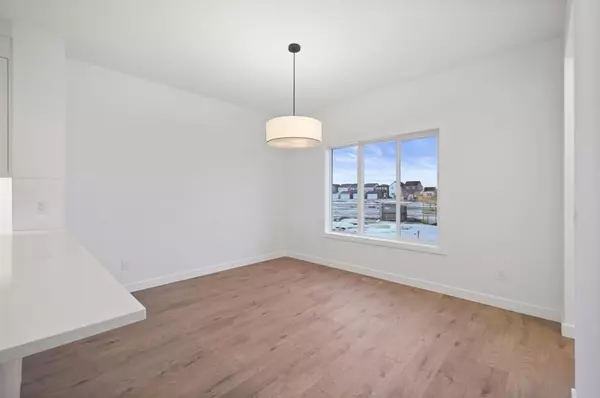
4 Beds
4 Baths
1,640 SqFt
4 Beds
4 Baths
1,640 SqFt
Key Details
Property Type Single Family Home
Sub Type Semi Detached (Half Duplex)
Listing Status Active
Purchase Type For Sale
Approx. Sqft 1640.8
Square Footage 1,640 sqft
Price per Sqft $389
Subdivision Rangeview
MLS Listing ID A2265061
Style 2 Storey,Attached-Side by Side
Bedrooms 4
Full Baths 3
Half Baths 1
HOA Y/N No
Year Built 2023
Lot Size 2,613 Sqft
Acres 0.06
Property Sub-Type Semi Detached (Half Duplex)
Property Description
Location
Province AB
County Cal Zone Se
Community Park, Playground, Shopping Nearby, Sidewalks, Street Lights, Walking/Bike Paths
Area Cal Zone Se
Zoning R-Gm
Direction SE
Rooms
Basement Full
Interior
Interior Features Kitchen Island, Quartz Counters
Heating Forced Air
Cooling None
Flooring Carpet, Vinyl
Fireplace Yes
Appliance Dishwasher, Dryer, Gas Stove, Microwave Hood Fan, Refrigerator, Washer
Laundry In Unit, Lower Level, Upper Level
Exterior
Exterior Feature Private Entrance
Parking Features Double Garage Detached
Garage Spaces 2.0
Fence Fenced
Community Features Park, Playground, Shopping Nearby, Sidewalks, Street Lights, Walking/Bike Paths
Roof Type Asphalt Shingle
Porch Deck
Total Parking Spaces 4
Garage Yes
Building
Lot Description Back Yard, Front Yard, Landscaped, Rectangular Lot, Street Lighting
Dwelling Type Duplex
Faces S
Story Two
Foundation Poured Concrete
Architectural Style 2 Storey, Attached-Side by Side
Level or Stories Two
New Construction No
Others
Restrictions Architectural Guidelines

"My job is to find and attract mastery-based agents to the office, protect the culture, and make sure everyone is happy! "







