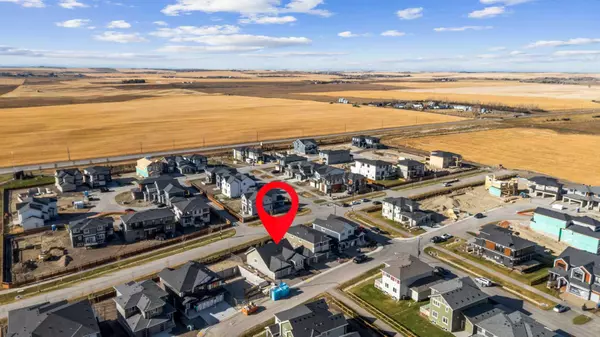
4 Beds
3 Baths
1,498 SqFt
4 Beds
3 Baths
1,498 SqFt
Key Details
Property Type Single Family Home
Sub Type Detached
Listing Status Active
Purchase Type For Sale
Approx. Sqft 1498.38
Square Footage 1,498 sqft
Price per Sqft $600
MLS Listing ID A2265079
Style Bungalow
Bedrooms 4
Full Baths 3
HOA Fees $1,800/ann
HOA Y/N Yes
Year Built 2024
Lot Size 5,227 Sqft
Acres 0.12
Property Sub-Type Detached
Property Description
This beautifully crafted 4-bedroom, 3-bathroom bungalow blends style, functionality, and elegance in every detail.
Step inside to discover an open-concept main floor with soaring 10' ceilings, a chef-inspired kitchen featuring sleek stainless-steel appliances, quartz waterfall countertops, and a large island that's perfect for family gatherings or entertaining guests. The inviting living room showcases an elegant electric fireplace with a tile surround and maple mantle, creating the perfect cozy atmosphere.
The primary suite is a private retreat with a luxurious 5-piece ensuite, while a flex room on the main level provides the ideal space for a home office, gym, a guest bedroom or a creative studio.
Head downstairs to the fully finished basement, complete with two additional bedrooms, a full bath, and a stylish wet bar perfect for guests or extended family.
Enjoy modern finishes throughout, including LVP flooring, upgraded interior selections, and a spacious 26' x 11' rear deck and a pergola for outdoor relaxation. Plus, the smart energy package ensures efficiency and comfort year-round.
With a double attached car garage and timeless design, The Bungalow offers everything you need for today's modern lifestyle, comfort, convenience, and class in one beautiful package.
Location
Province AB
Community Park, Playground, Schools Nearby, Shopping Nearby, Sidewalks, Street Lights
Zoning R-MID
Rooms
Basement Finished, Full
Interior
Interior Features Bar, Granite Counters, High Ceilings, Kitchen Island, Laminate Counters, Open Floorplan, Soaking Tub, Tankless Hot Water, Vaulted Ceiling(s), Walk-In Closet(s)
Heating Forced Air, Natural Gas
Cooling None
Flooring Carpet, Tile, Vinyl Plank
Fireplaces Number 1
Fireplaces Type Decorative, Electric, Living Room
Inclusions Pergola
Fireplace Yes
Appliance Bar Fridge, Built-In Oven, ENERGY STAR Qualified Dishwasher, Gas Cooktop, Microwave, Range Hood, Refrigerator
Laundry Upper Level
Exterior
Exterior Feature Lighting
Parking Features Double Garage Attached, Driveway, Garage Door Opener
Garage Spaces 2.0
Fence Partial
Community Features Park, Playground, Schools Nearby, Shopping Nearby, Sidewalks, Street Lights
Amenities Available None
Roof Type Asphalt Shingle
Porch None
Total Parking Spaces 4
Garage Yes
Building
Lot Description Level, Street Lighting
Dwelling Type House
Faces E
Story One
Foundation Poured Concrete
Architectural Style Bungalow
Level or Stories One
New Construction No
Others
Restrictions Restrictive Covenant,Utility Right Of Way
Virtual Tour https://unbranded.youriguide.com/110_sunstone_wy_balzac_ab

"My job is to find and attract mastery-based agents to the office, protect the culture, and make sure everyone is happy! "







