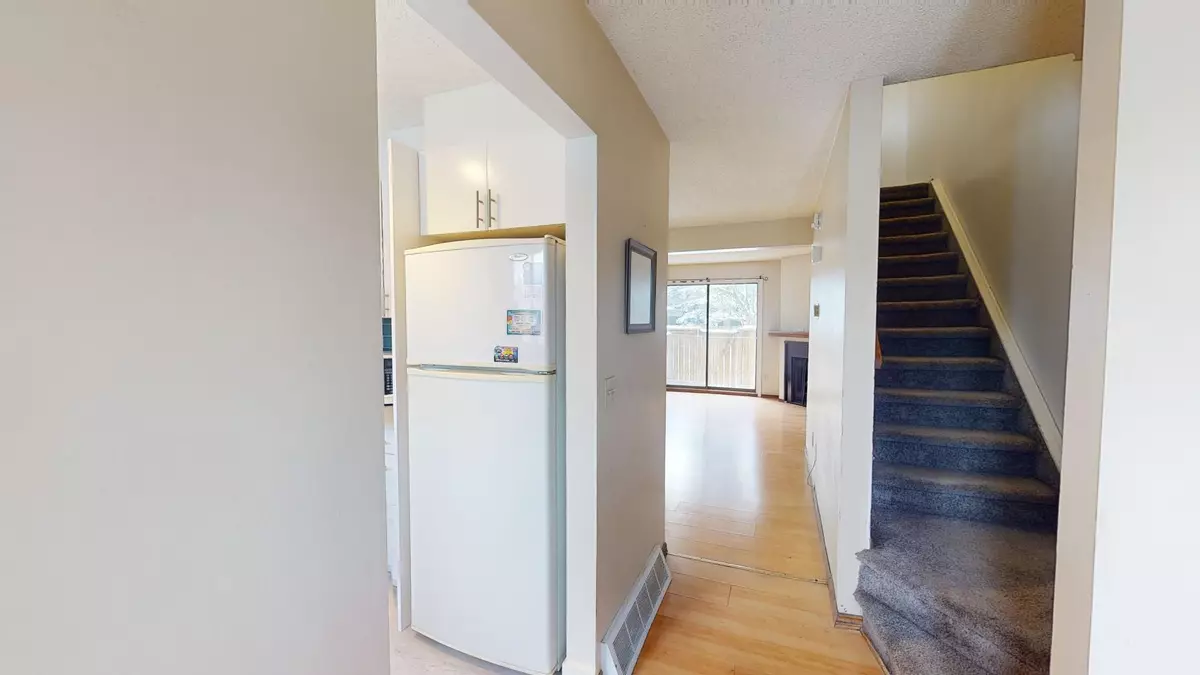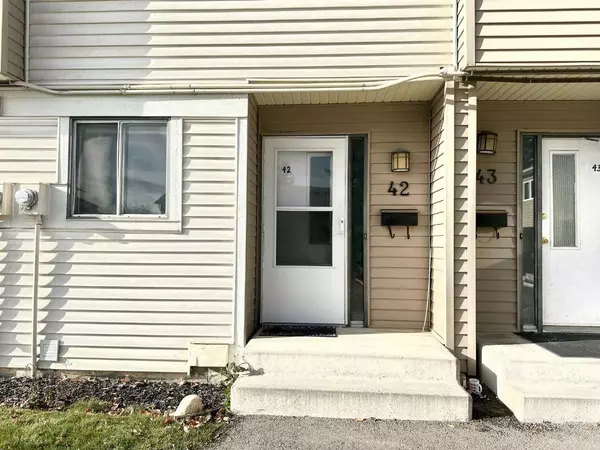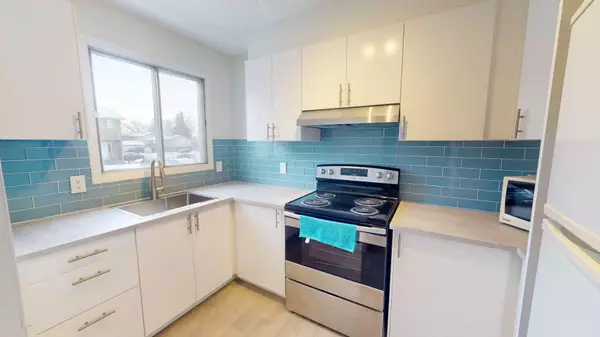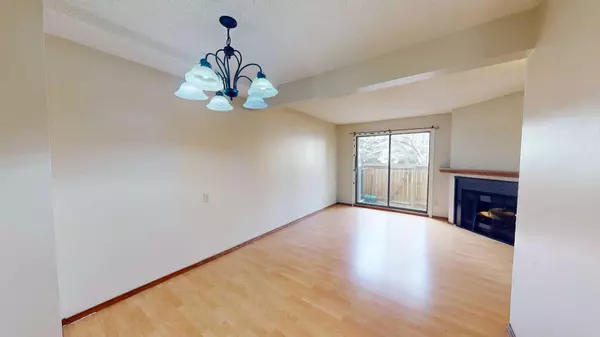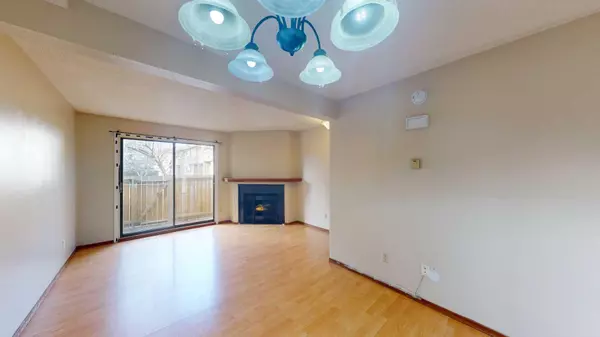2 Beds
2 Baths
944 SqFt
2 Beds
2 Baths
944 SqFt
Key Details
Property Type Townhouse
Sub Type Row/Townhouse
Listing Status Active
Purchase Type For Sale
Square Footage 944 sqft
Price per Sqft $317
Subdivision Rundle
MLS® Listing ID A2185448
Style 2 Storey
Bedrooms 2
Full Baths 2
Condo Fees $383
Originating Board Calgary
Year Built 1978
Annual Tax Amount $1,478
Tax Year 2024
Property Description
Location
Province AB
County Calgary
Area Cal Zone Ne
Zoning M-C1
Direction E
Rooms
Basement Finished, Full
Interior
Interior Features No Animal Home, No Smoking Home, Open Floorplan
Heating Forced Air, Natural Gas
Cooling None
Flooring Carpet, Ceramic Tile, Laminate
Fireplaces Number 1
Fireplaces Type Living Room, Mantle, Wood Burning
Appliance Dryer, Microwave, Range Hood, Refrigerator, Stove(s), Washer
Laundry In Basement
Exterior
Parking Features Assigned, Stall
Garage Description Assigned, Stall
Fence Fenced
Community Features Park, Schools Nearby, Shopping Nearby, Sidewalks, Street Lights, Walking/Bike Paths
Amenities Available Parking
Roof Type Asphalt Shingle
Porch Patio
Total Parking Spaces 1
Building
Lot Description Back Yard, Backs on to Park/Green Space
Foundation Poured Concrete
Architectural Style 2 Storey
Level or Stories Two
Structure Type Vinyl Siding,Wood Frame
Others
HOA Fee Include Common Area Maintenance,Insurance,Maintenance Grounds,Professional Management,Reserve Fund Contributions,Sewer,Snow Removal,Trash,Water
Restrictions None Known
Tax ID 95498152
Ownership Private
Pets Allowed Yes
"My job is to find and attract mastery-based agents to the office, protect the culture, and make sure everyone is happy! "


