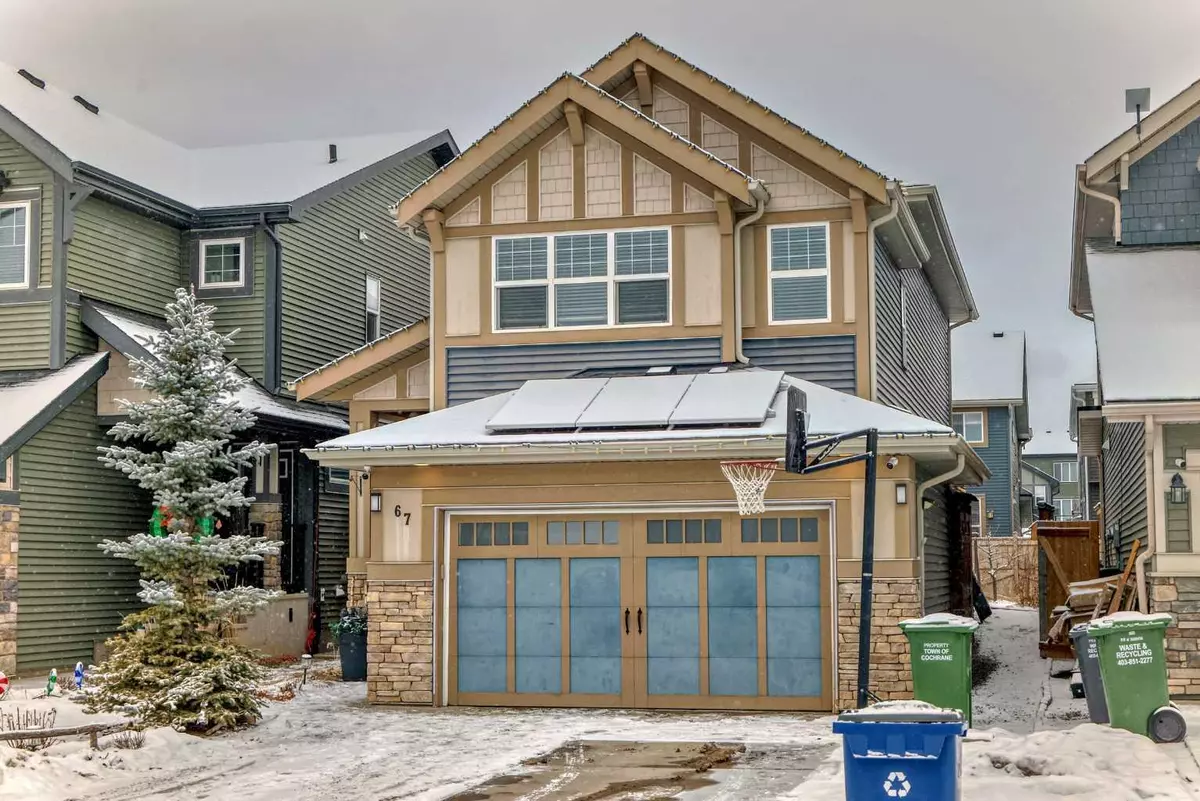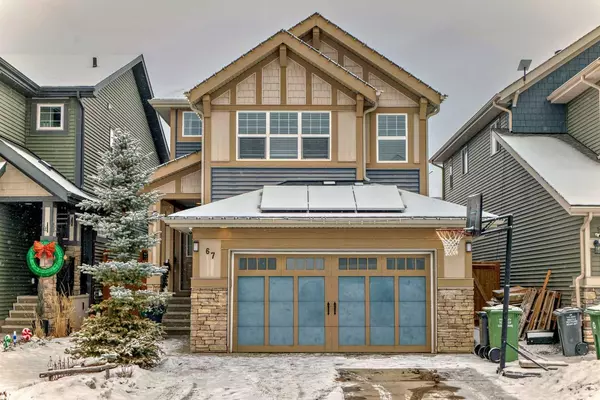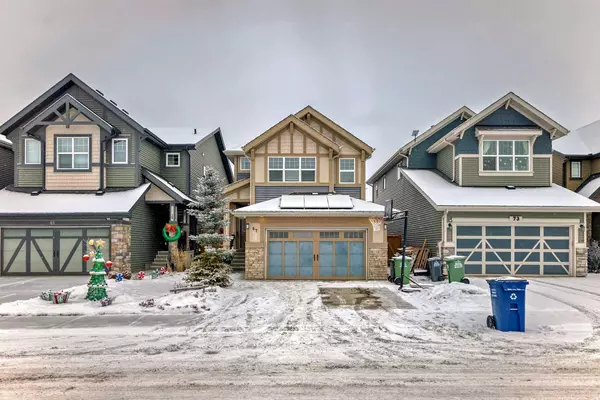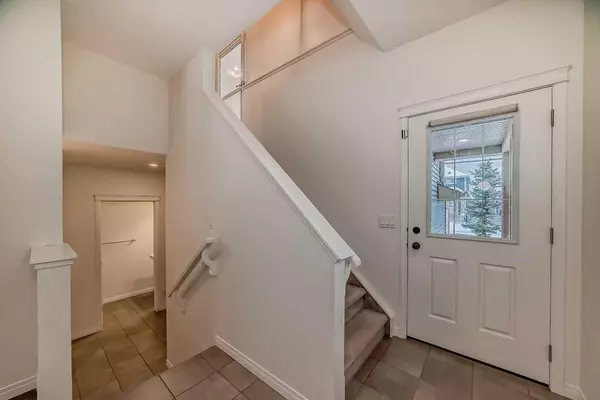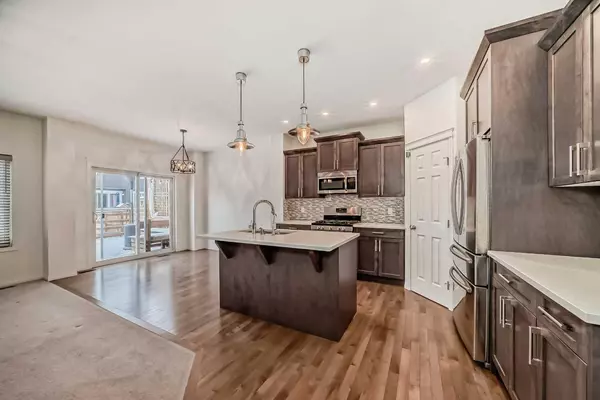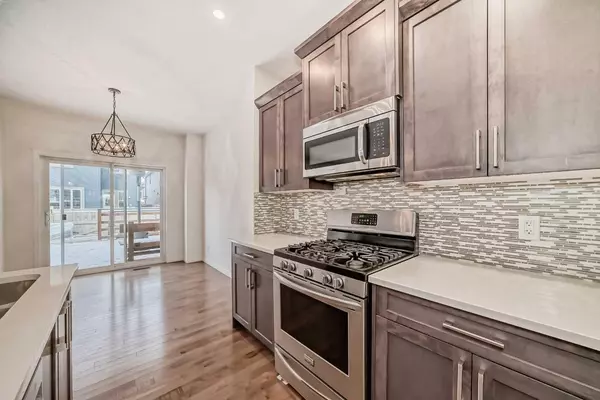3 Beds
3 Baths
1,768 SqFt
3 Beds
3 Baths
1,768 SqFt
Key Details
Property Type Single Family Home
Sub Type Detached
Listing Status Active
Purchase Type For Sale
Square Footage 1,768 sqft
Price per Sqft $382
Subdivision Sunset Ridge
MLS® Listing ID A2182877
Style 2 Storey
Bedrooms 3
Full Baths 2
Half Baths 1
Originating Board Calgary
Year Built 2016
Annual Tax Amount $3,372
Tax Year 2024
Lot Size 3,530 Sqft
Acres 0.08
Property Description
Key features include solar panels, a surge protector, triple-pane windows, and a kitchen water filter, ensuring durability and energy efficiency. Inside, you'll find 3+1 bedrooms, including a vaulted-ceiling bonus room, 9-foot ceilings on the main floor and basement, and a finished basement with a private gym and entertainment space. Elegant interior upgrades include stone countertops, Delta faucets, an oversized soaking tub, and LED pot lights for a blend of luxury and practicality. Outside, relax on the 14x14 cedar deck, harvest from black and red currant bushes or your apple tree, grow your own produce in the greenhouse, and enjoy the garage, with epoxy flooring and roughed in for heating and with a security camera for peace of mind. Additional thoughtful features include a second-floor laundry room with a drain, extended shelving for custom pantry and entry closet storage, and extra outlets for added convenience. This smoke-free, pet-free home is the perfect place to create lasting memories with your family. Schedule your private tour today—your dream home awaits!
Location
Province AB
County Rocky View County
Zoning R-LD
Direction S
Rooms
Other Rooms 1
Basement Finished, Full
Interior
Interior Features Built-in Features
Heating Forced Air
Cooling None
Flooring Laminate
Inclusions None
Appliance Dishwasher, Electric Stove, Microwave, Oven, Refrigerator, Washer/Dryer
Laundry Upper Level
Exterior
Parking Features Driveway, Single Garage Attached
Garage Spaces 1.0
Garage Description Driveway, Single Garage Attached
Fence Fenced
Community Features Park, Schools Nearby, Sidewalks, Street Lights, Walking/Bike Paths
Roof Type Asphalt Shingle
Porch Front Porch
Lot Frontage 31.99
Total Parking Spaces 1
Building
Lot Description Back Yard
Foundation Poured Concrete
Architectural Style 2 Storey
Level or Stories Two
Structure Type Vinyl Siding
Others
Restrictions None Known
Tax ID 93953733
Ownership Other
"My job is to find and attract mastery-based agents to the office, protect the culture, and make sure everyone is happy! "


