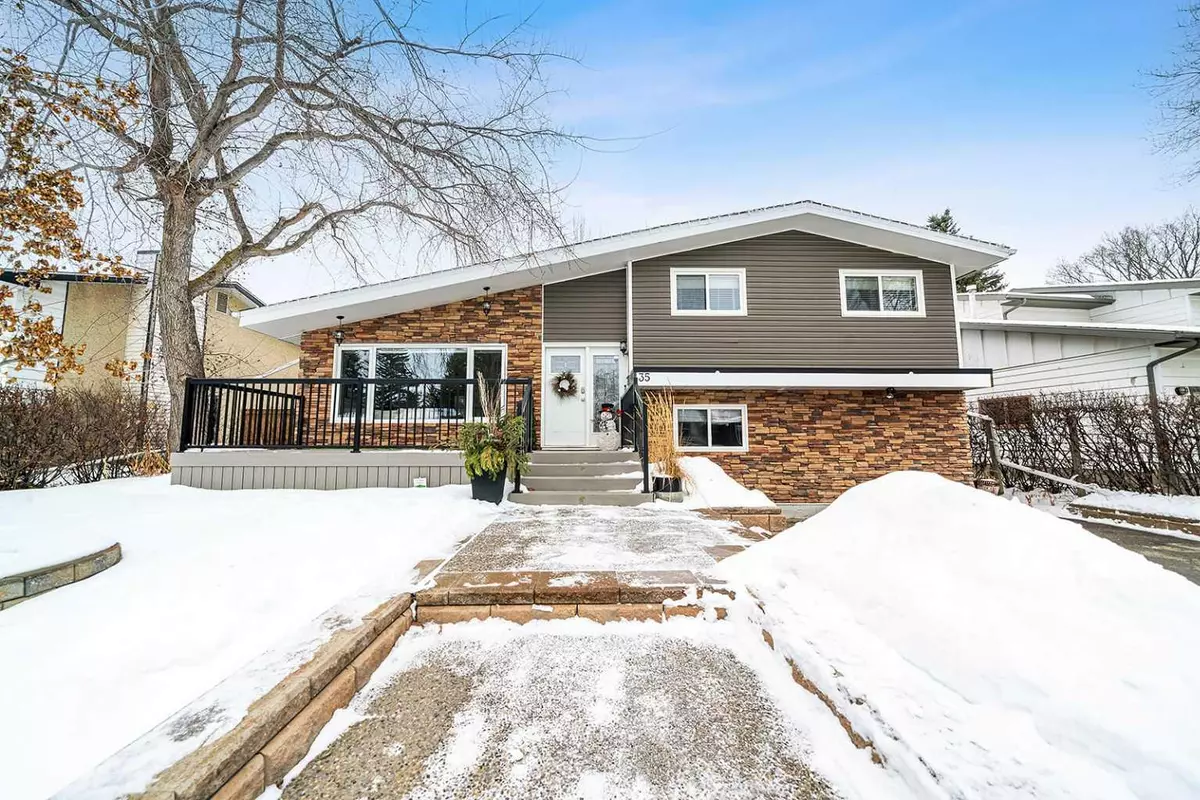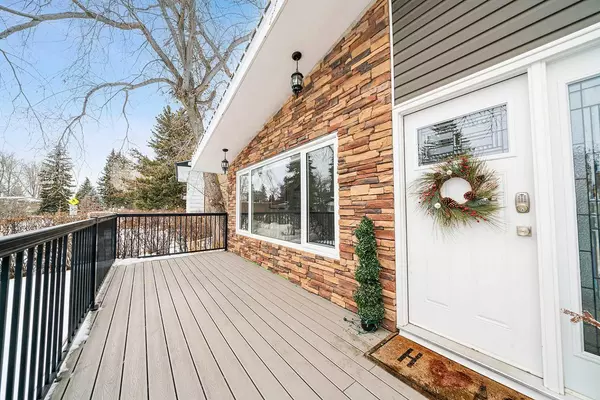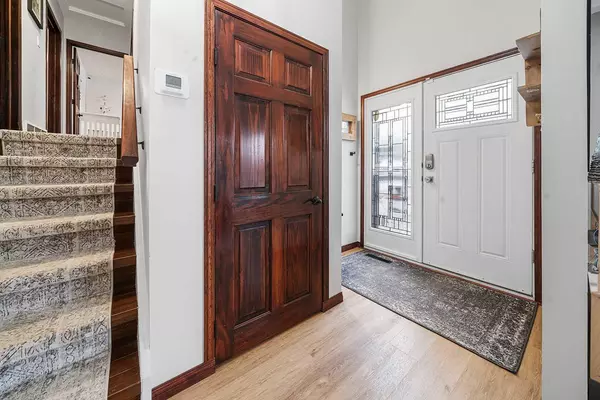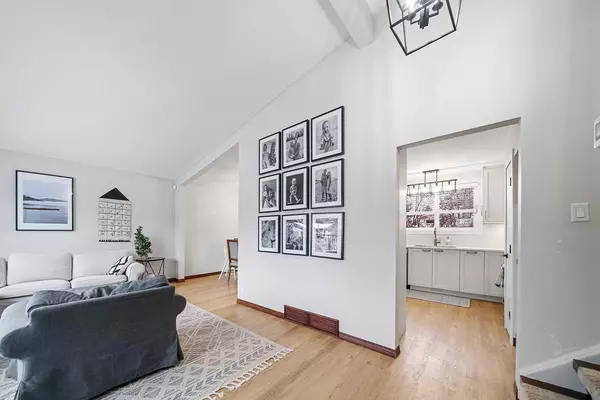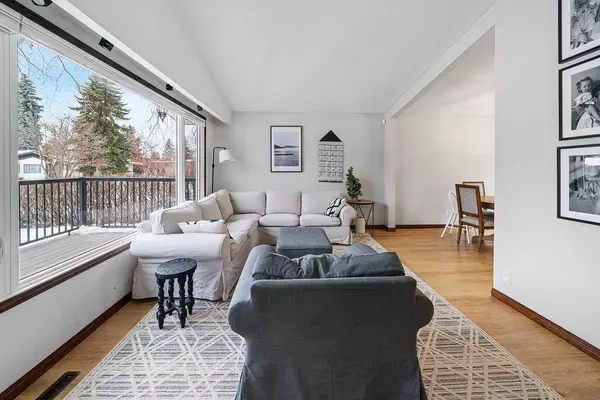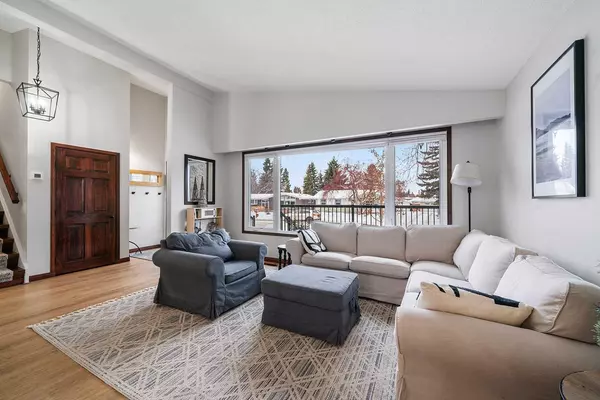4 Beds
2 Baths
1,645 SqFt
4 Beds
2 Baths
1,645 SqFt
Key Details
Property Type Single Family Home
Sub Type Detached
Listing Status Active
Purchase Type For Sale
Square Footage 1,645 sqft
Price per Sqft $291
Subdivision Sunnybrook
MLS® Listing ID A2184762
Style 4 Level Split
Bedrooms 4
Full Baths 2
Originating Board Central Alberta
Year Built 1964
Annual Tax Amount $3,482
Tax Year 2024
Lot Size 7,237 Sqft
Acres 0.17
Lot Dimensions 68.6'x114'x54.8'x121
Property Description
Location
Province AB
County Red Deer
Zoning R1
Direction SW
Rooms
Basement Finished, Full
Interior
Interior Features Breakfast Bar, Closet Organizers, Quartz Counters, Storage, Vinyl Windows
Heating Forced Air, Natural Gas
Cooling Central Air
Flooring Hardwood, Tile, Vinyl Plank
Inclusions Fridge, stove, dishwasher, microwave, washer, dryer, window coverings & shed.
Appliance Dishwasher, Dryer, Microwave Hood Fan, Refrigerator, Stove(s), Washer, Window Coverings
Laundry Laundry Room
Exterior
Parking Features Driveway, Off Street, Parking Pad
Garage Description Driveway, Off Street, Parking Pad
Fence Fenced
Community Features Park, Playground, Schools Nearby, Shopping Nearby, Walking/Bike Paths
Roof Type Asphalt Shingle
Porch Deck, Front Porch, Patio
Lot Frontage 68.6
Total Parking Spaces 4
Building
Lot Description Back Lane, Landscaped
Foundation Poured Concrete
Architectural Style 4 Level Split
Level or Stories 4 Level Split
Structure Type Stone,Vinyl Siding
Others
Restrictions Utility Right Of Way
Tax ID 91694142
Ownership Private
"My job is to find and attract mastery-based agents to the office, protect the culture, and make sure everyone is happy! "


