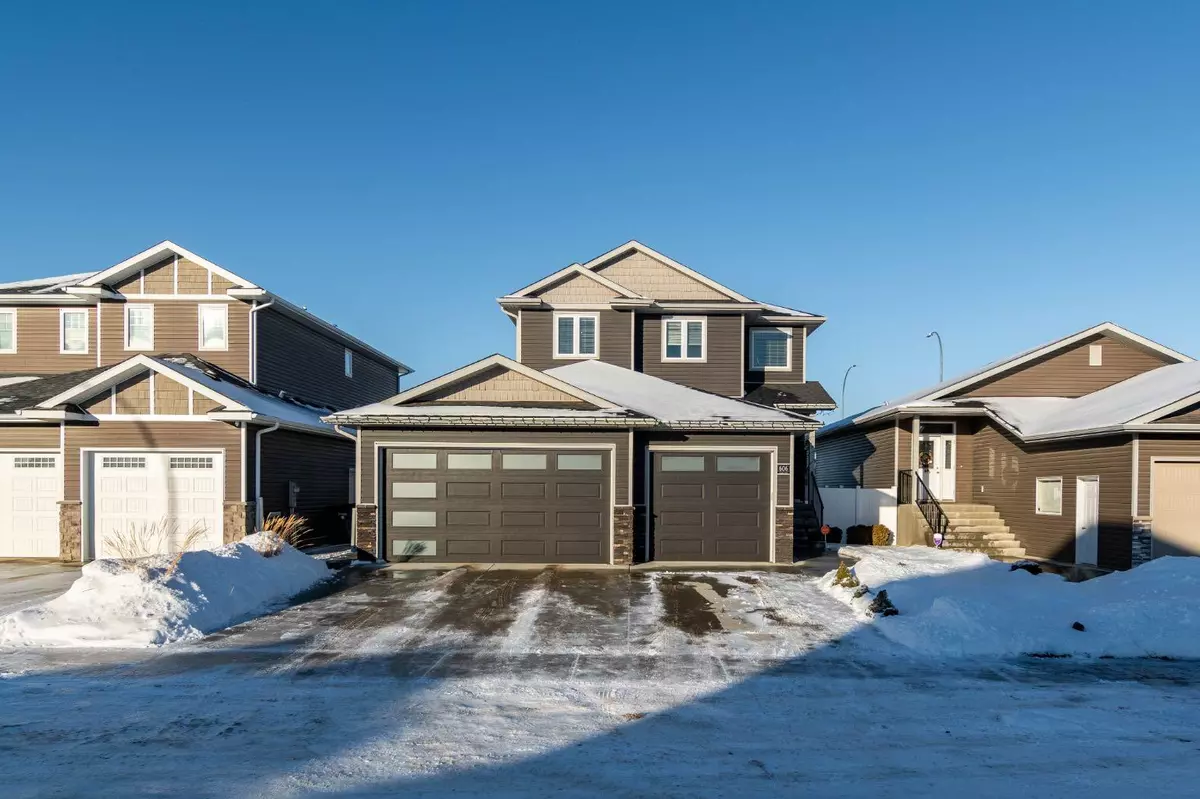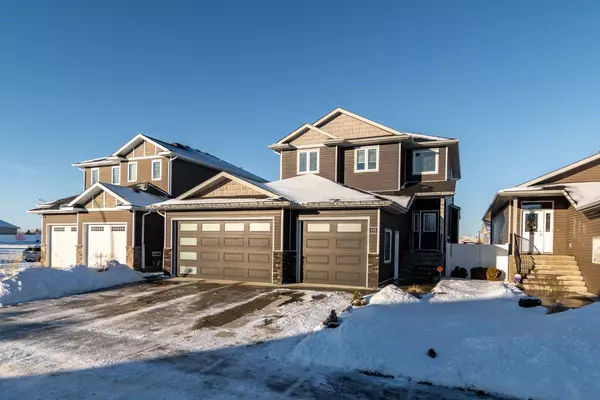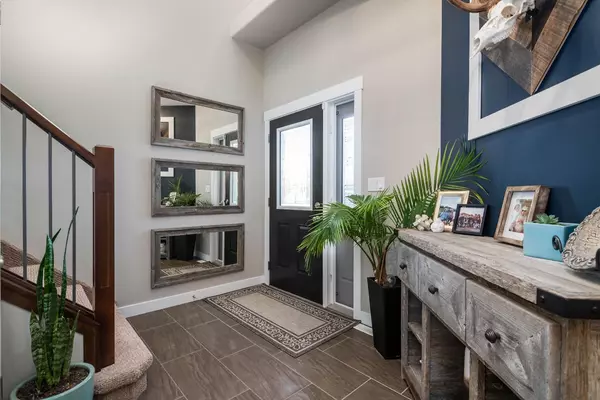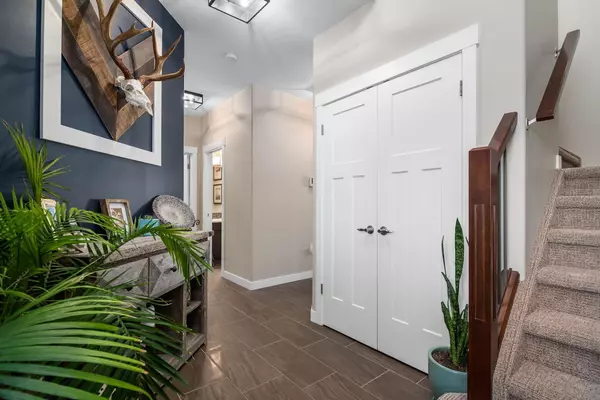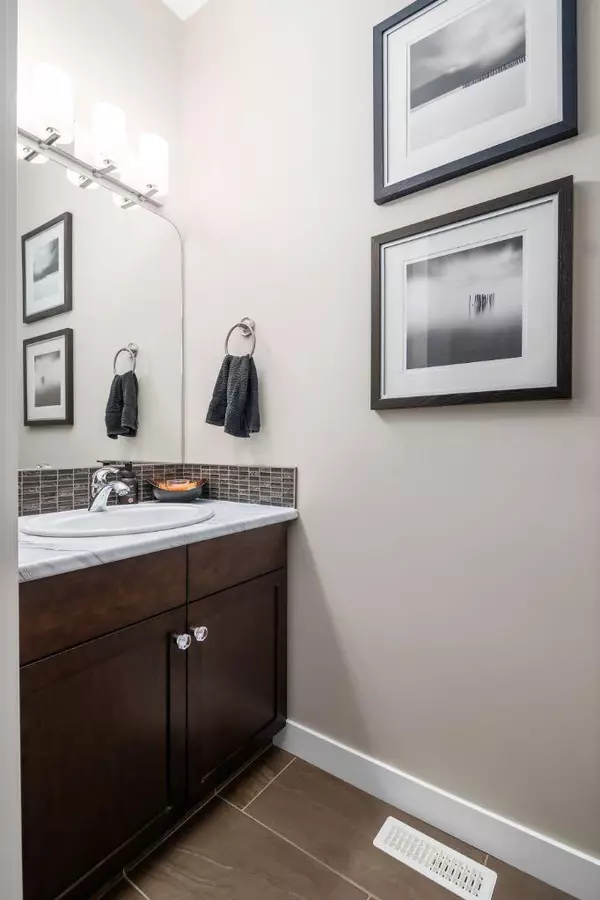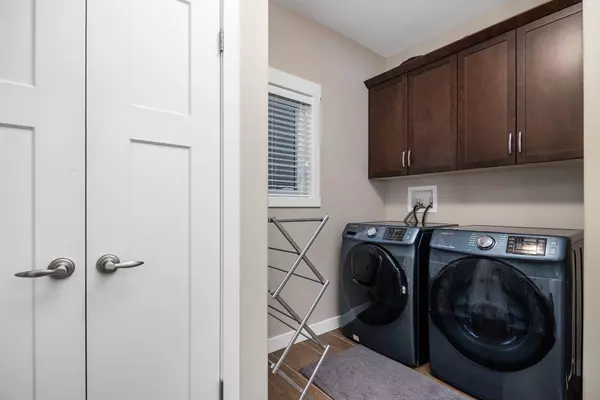
5 Beds
4 Baths
1,909 SqFt
5 Beds
4 Baths
1,909 SqFt
Key Details
Property Type Single Family Home
Sub Type Detached
Listing Status Active
Purchase Type For Sale
Square Footage 1,909 sqft
Price per Sqft $350
Subdivision Southland
MLS® Listing ID A2184097
Style 2 Storey
Bedrooms 5
Full Baths 3
Half Baths 1
Originating Board Medicine Hat
Year Built 2015
Annual Tax Amount $5,302
Tax Year 2024
Lot Size 5,152 Sqft
Acres 0.12
Property Description
Location
Province AB
County Medicine Hat
Zoning R-LD
Direction S
Rooms
Other Rooms 1
Basement Finished, Full
Interior
Interior Features Central Vacuum, Jetted Tub, Kitchen Island, Quartz Counters
Heating Forced Air
Cooling Central Air
Flooring Carpet, Tile
Fireplaces Number 2
Fireplaces Type Electric
Inclusions Fridge, OTR Microwave, Stove, Dishwasher, Washer, Dryer, Garage Door Openers(2) and Remotes(2), Blinds, Central Air Conditioning, Central Vacuum & Attachments, TV Wall Mounts(3), Storage Shed, B/I Garage Cabinets, Underground Sprinklers
Appliance Central Air Conditioner, Dishwasher, Electric Stove, Microwave Hood Fan, Refrigerator, Washer/Dryer
Laundry Main Level
Exterior
Parking Features Triple Garage Attached
Garage Spaces 3.0
Garage Description Triple Garage Attached
Fence Fenced
Community Features None
Roof Type Asphalt Shingle
Porch Deck
Lot Frontage 46.0
Total Parking Spaces 6
Building
Lot Description Back Yard, Landscaped, Underground Sprinklers, Rectangular Lot
Foundation Poured Concrete
Architectural Style 2 Storey
Level or Stories Two
Structure Type Wood Frame
Others
Restrictions None Known
Tax ID 91632796
Ownership Private

"My job is to find and attract mastery-based agents to the office, protect the culture, and make sure everyone is happy! "


