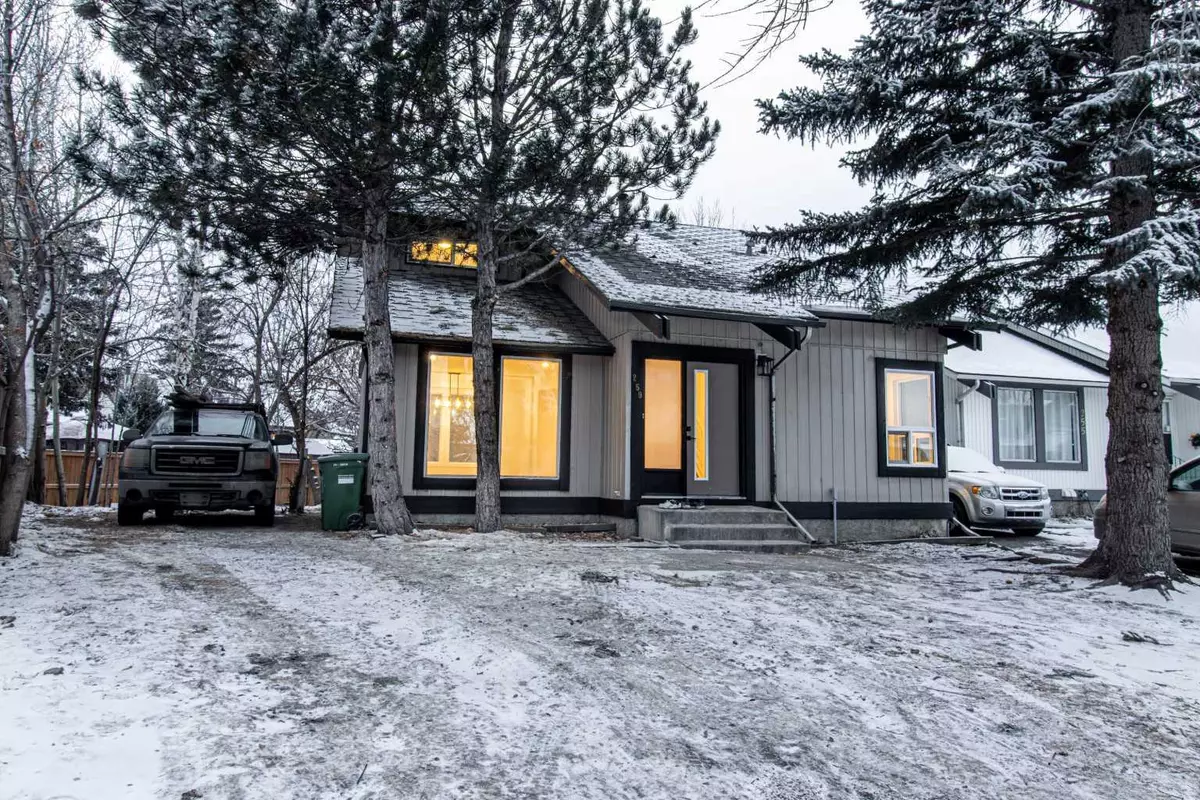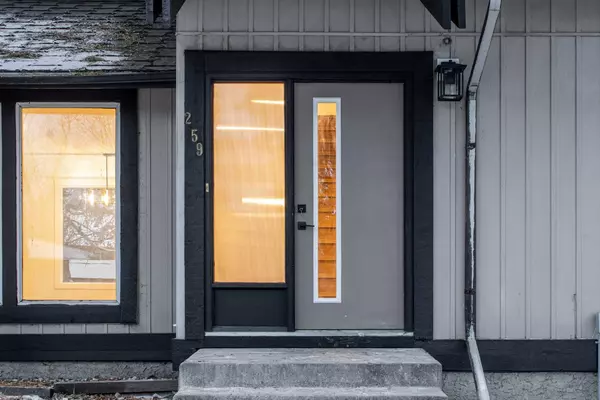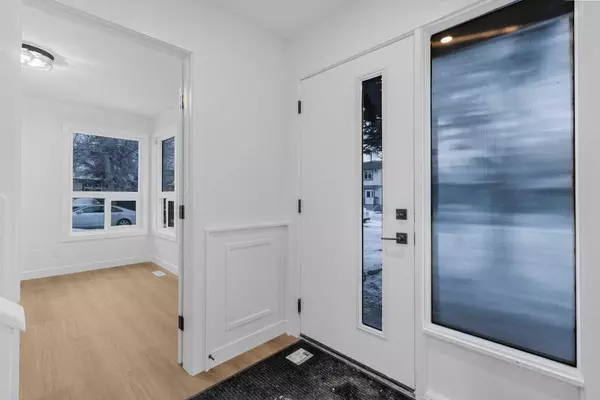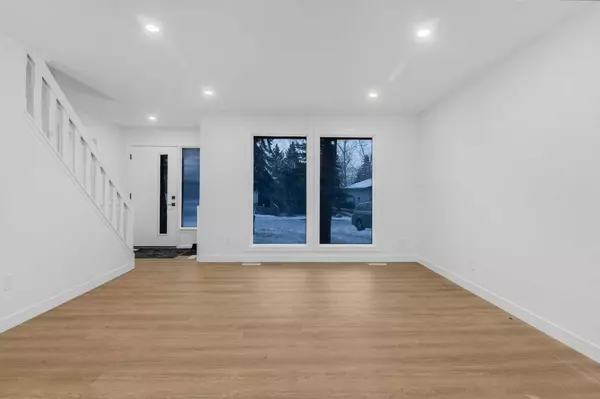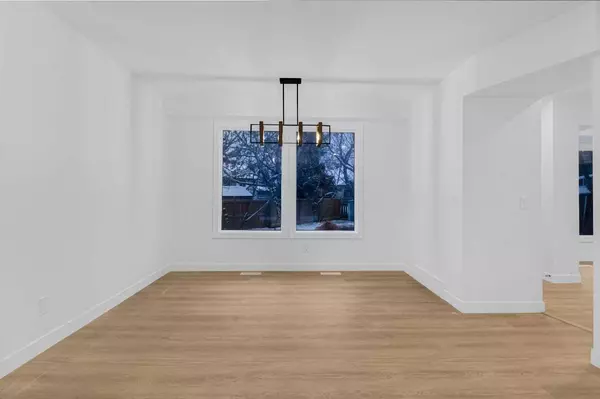
4 Beds
3 Baths
1,103 SqFt
4 Beds
3 Baths
1,103 SqFt
Key Details
Property Type Single Family Home
Sub Type Detached
Listing Status Active
Purchase Type For Sale
Square Footage 1,103 sqft
Price per Sqft $480
Subdivision Whitehorn
MLS® Listing ID A2184230
Style 2 Storey
Bedrooms 4
Full Baths 2
Half Baths 1
Originating Board Calgary
Year Built 1977
Annual Tax Amount $2,519
Tax Year 2024
Lot Size 5,048 Sqft
Acres 0.12
Property Description
Location
Province AB
County Calgary
Area Cal Zone Ne
Zoning R-CG
Direction N
Rooms
Basement Separate/Exterior Entry, Finished, Full, Suite
Interior
Interior Features No Animal Home, No Smoking Home, Quartz Counters, Separate Entrance, Vinyl Windows
Heating Standard
Cooling None
Flooring Ceramic Tile, Vinyl Plank
Appliance Dishwasher, Microwave Hood Fan, Refrigerator, Stove(s), Washer/Dryer Stacked
Laundry Lower Level, Main Level, Multiple Locations
Exterior
Parking Features Parking Pad
Garage Description Parking Pad
Fence Fenced
Community Features Park, Playground, Schools Nearby, Shopping Nearby
Roof Type Asphalt Shingle
Porch None
Lot Frontage 27.99
Total Parking Spaces 3
Building
Lot Description Back Yard, Cul-De-Sac, Level
Foundation Poured Concrete
Architectural Style 2 Storey
Level or Stories Two
Structure Type Concrete,Wood Frame
Others
Restrictions None Known
Tax ID 95267910
Ownership Private

"My job is to find and attract mastery-based agents to the office, protect the culture, and make sure everyone is happy! "


