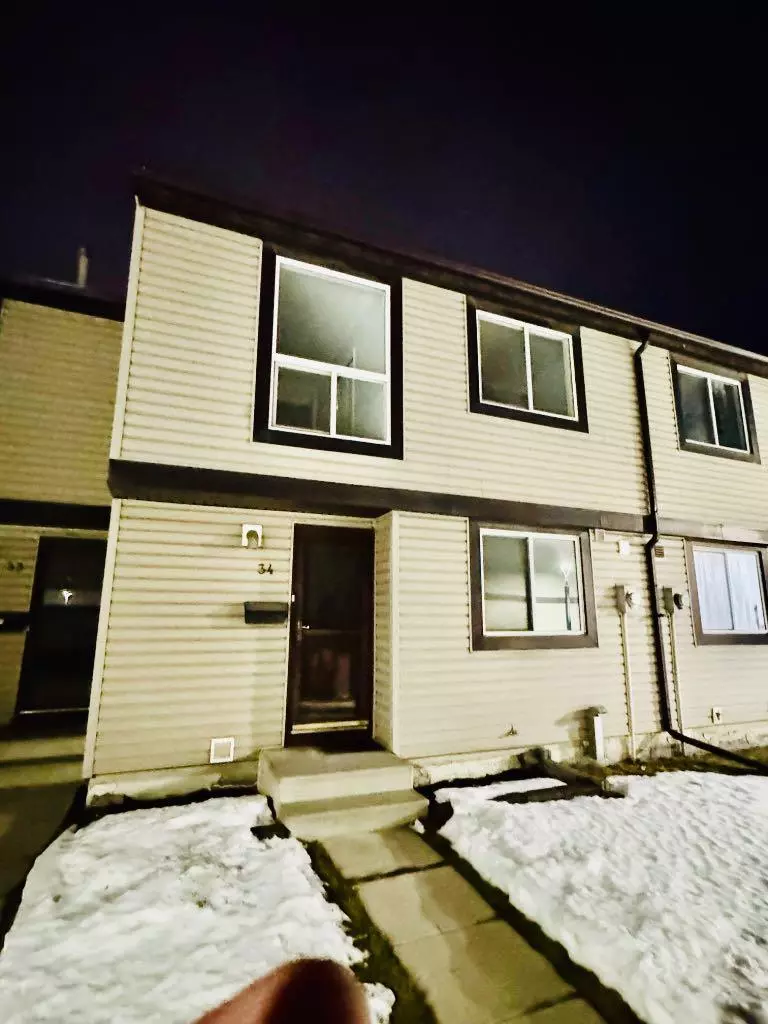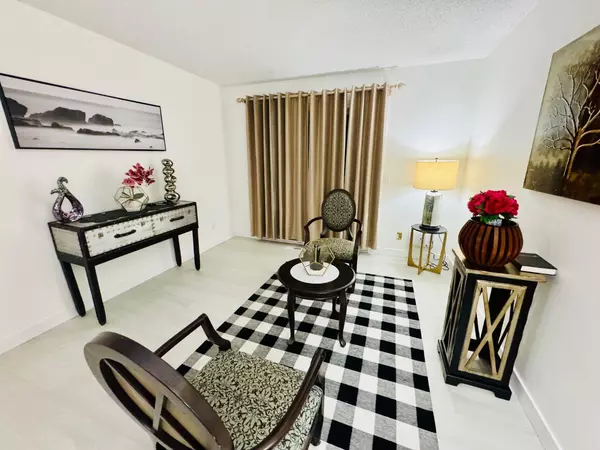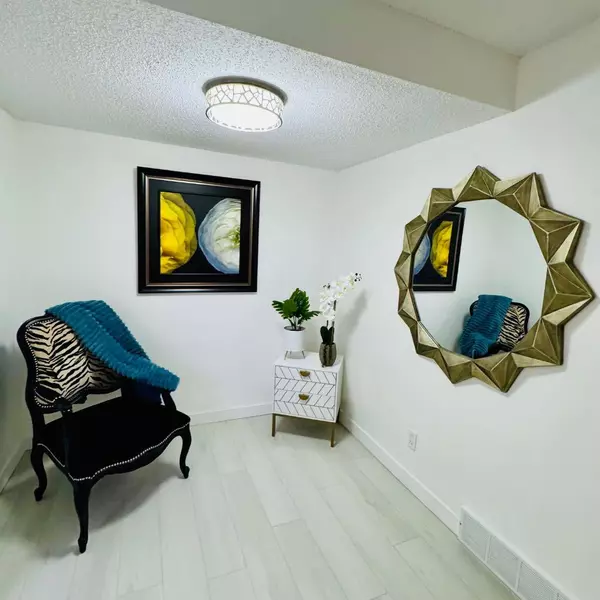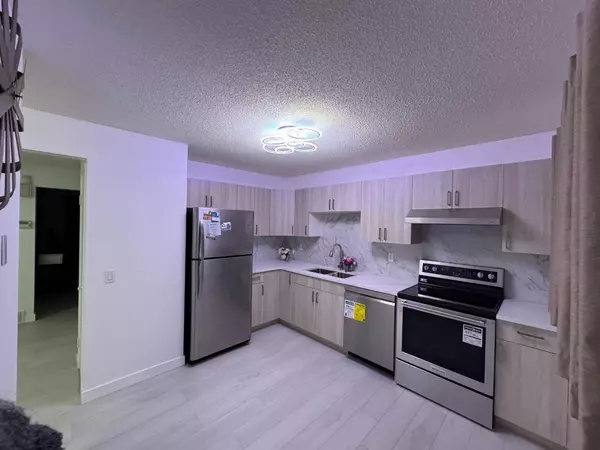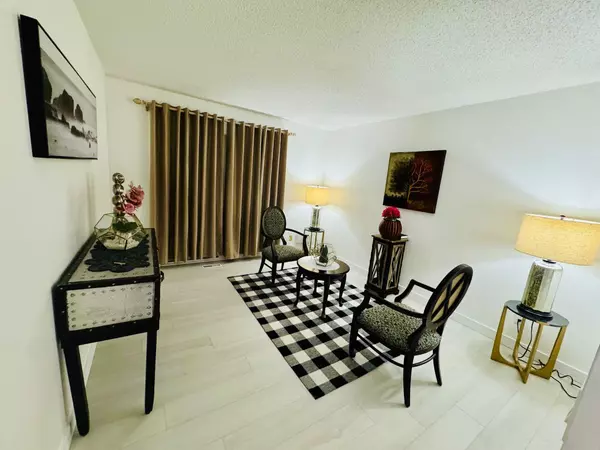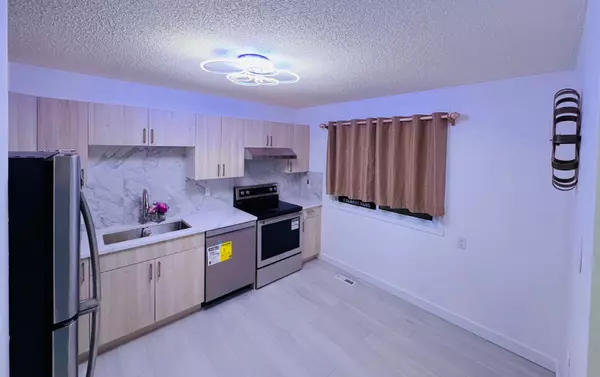
3 Beds
2 Baths
1,089 SqFt
3 Beds
2 Baths
1,089 SqFt
Key Details
Property Type Townhouse
Sub Type Row/Townhouse
Listing Status Active
Purchase Type For Sale
Square Footage 1,089 sqft
Price per Sqft $330
Subdivision Rundle
MLS® Listing ID A2184195
Style 2 Storey
Bedrooms 3
Full Baths 1
Half Baths 1
Condo Fees $349
Originating Board Central Alberta
Year Built 1978
Annual Tax Amount $1,371
Tax Year 2024
Property Description
The renovations are truly impressive, including a freshly painted interior, brand-new flooring, modern cabinetry, sleek quartz countertops, and stainless steel appliances. New light fixtures add a touch of elegance throughout.
Nestled in a prime location, this home is within walking distance to schools, shopping centers, and parks. Plus, it's just a short drive to the Calgary International Airport, Peter Lougheed Hospital, and Sunridge Mall. Whether you're a first-time buyer, growing family, or savvy investor, this property offers incredible value and convenience.
Don't miss out on this move-in-ready gem – it's the perfect blend of style, comfort, and location!
Location
Province AB
County Calgary
Area Cal Zone Ne
Zoning M-C1
Direction E
Rooms
Basement None
Interior
Interior Features No Animal Home, No Smoking Home, Quartz Counters
Heating Forced Air
Cooling None
Flooring Vinyl Plank
Inclusions Electric stove, refrigerator, Dishwasher
Appliance Dishwasher, Electric Stove
Laundry In Basement
Exterior
Parking Features Parking Pad
Garage Description Parking Pad
Fence Fenced
Community Features Shopping Nearby
Amenities Available None
Roof Type Asphalt Shingle
Porch None
Total Parking Spaces 1
Building
Lot Description Back Lane, Back Yard
Foundation Poured Concrete
Architectural Style 2 Storey
Level or Stories Two
Structure Type Concrete,Vinyl Siding,Wood Frame
Others
HOA Fee Include Amenities of HOA/Condo,Common Area Maintenance,Sewer,Snow Removal,Trash
Restrictions Pet Restrictions or Board approval Required
Ownership Private
Pets Allowed Cats OK, Dogs OK

"My job is to find and attract mastery-based agents to the office, protect the culture, and make sure everyone is happy! "


