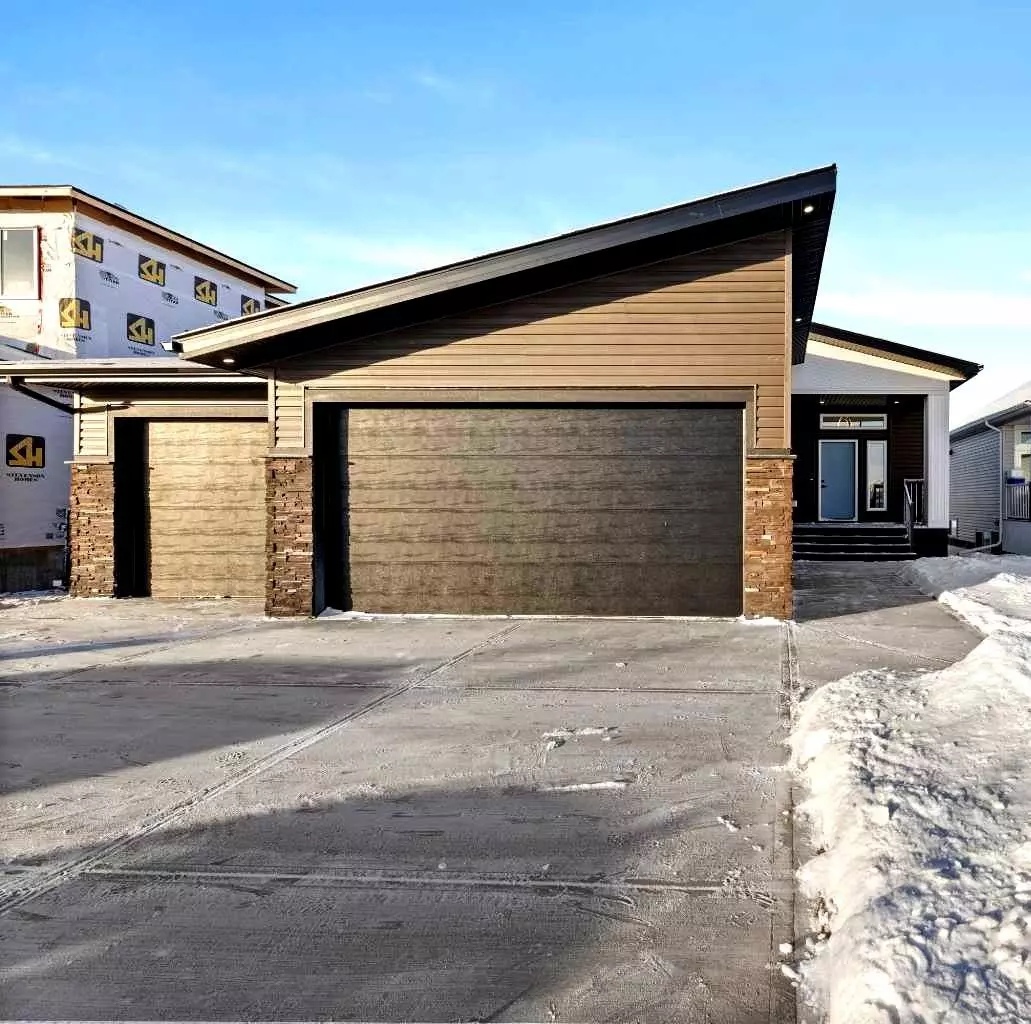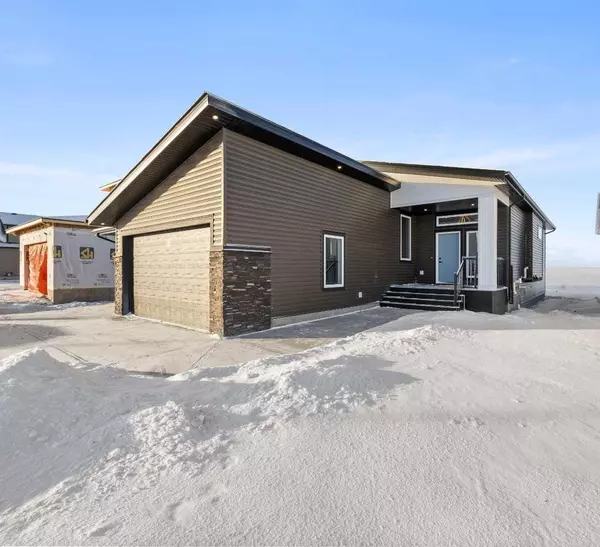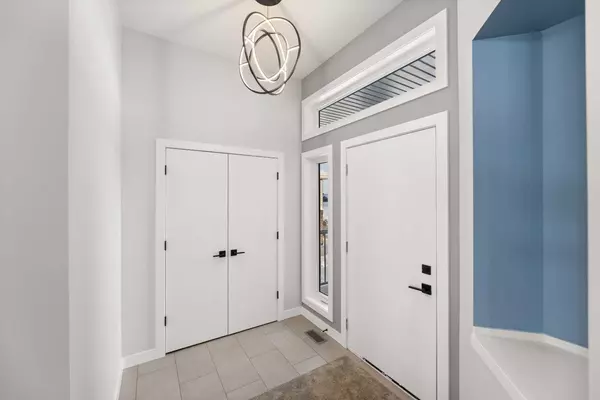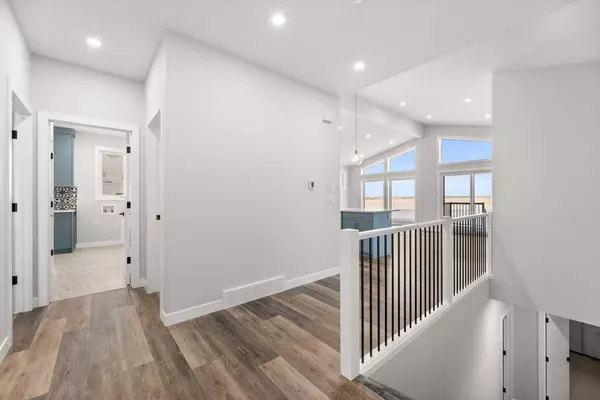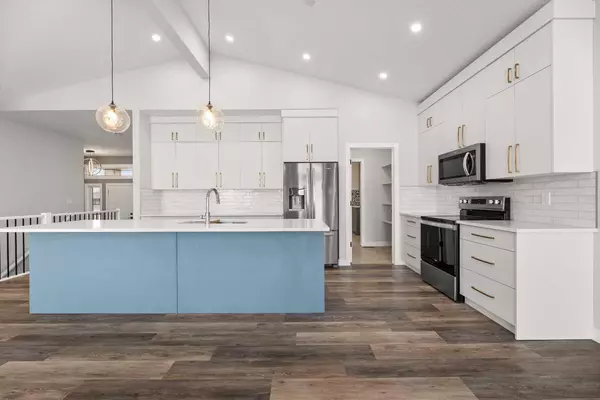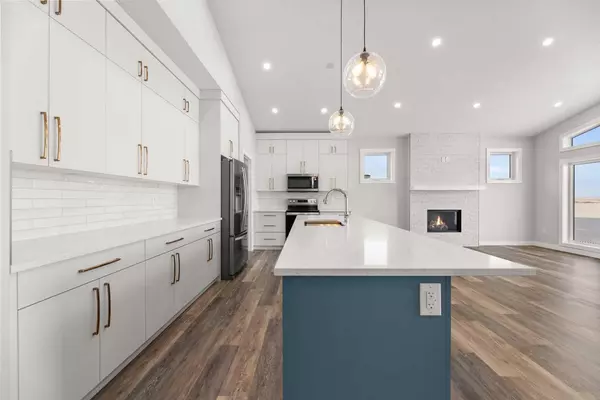
2 Beds
2 Baths
1,508 SqFt
2 Beds
2 Baths
1,508 SqFt
Key Details
Property Type Single Family Home
Sub Type Detached
Listing Status Active
Purchase Type For Sale
Square Footage 1,508 sqft
Price per Sqft $464
MLS® Listing ID A2182532
Style Bungalow
Bedrooms 2
Full Baths 2
Originating Board Calgary
Year Built 2024
Annual Tax Amount $1,249
Tax Year 2024
Lot Size 6,909 Sqft
Acres 0.16
Property Description
Inside, the tiled front entry includes a convenient closet, with a bedroom and a four-piece bathroom nearby. The laundry and mudroom, complete with built-in cabinets, offer direct access to the oversized three-car garage, which is equipped with overhead heating for year-round use.
The walk-through pantry leads to an open kitchen, dining, and living area. This bright space features high ceilings, west-facing windows with mountain views, and a cozy gas fireplace. The kitchen includes a large island with a sink, quartz countertops, and full-height cabinetry for plenty of storage. Sliding doors off the dining area open to a deck with a gas line for your BBQ and more great views.
The primary suite is a peaceful retreat, with large windows and an ensuite that includes a soaker tub, walk-in shower, dual vanities, a private water closet, and a spacious walk-in closet.
The unfinished basement offers potential for additional living space, with framing for a bedroom, plumbing for another bathroom, and rough-in for in-floor heating.
Located close to schools and amenities, this home combines comfort and style. Contact your realtor today to book a private showing!
Location
Province AB
County Mountain View County
Zoning R1
Direction E
Rooms
Other Rooms 1
Basement Full, Unfinished
Interior
Interior Features Bathroom Rough-in, Built-in Features, Closet Organizers, High Ceilings, Kitchen Island, No Animal Home, No Smoking Home, Open Floorplan, Pantry, Quartz Counters, Walk-In Closet(s)
Heating Fireplace(s), Forced Air, Natural Gas
Cooling None
Flooring Carpet, See Remarks, Tile, Vinyl Plank
Fireplaces Number 1
Fireplaces Type Gas, See Remarks
Inclusions Over head gas heater in the garage
Appliance Dishwasher, Refrigerator, Stove(s)
Laundry Laundry Room
Exterior
Parking Features Concrete Driveway, Triple Garage Attached
Garage Spaces 3.0
Garage Description Concrete Driveway, Triple Garage Attached
Fence None
Community Features Park, Playground, Schools Nearby, Shopping Nearby, Sidewalks, Walking/Bike Paths
Roof Type Asphalt Shingle
Porch Deck, Front Porch, See Remarks
Lot Frontage 54.0
Exposure E
Total Parking Spaces 6
Building
Lot Description Views
Foundation Poured Concrete
Architectural Style Bungalow
Level or Stories One
Structure Type See Remarks,Vinyl Siding,Wood Frame
New Construction Yes
Others
Restrictions Restrictive Covenant-Building Design/Size
Tax ID 93001589
Ownership Private

"My job is to find and attract mastery-based agents to the office, protect the culture, and make sure everyone is happy! "


