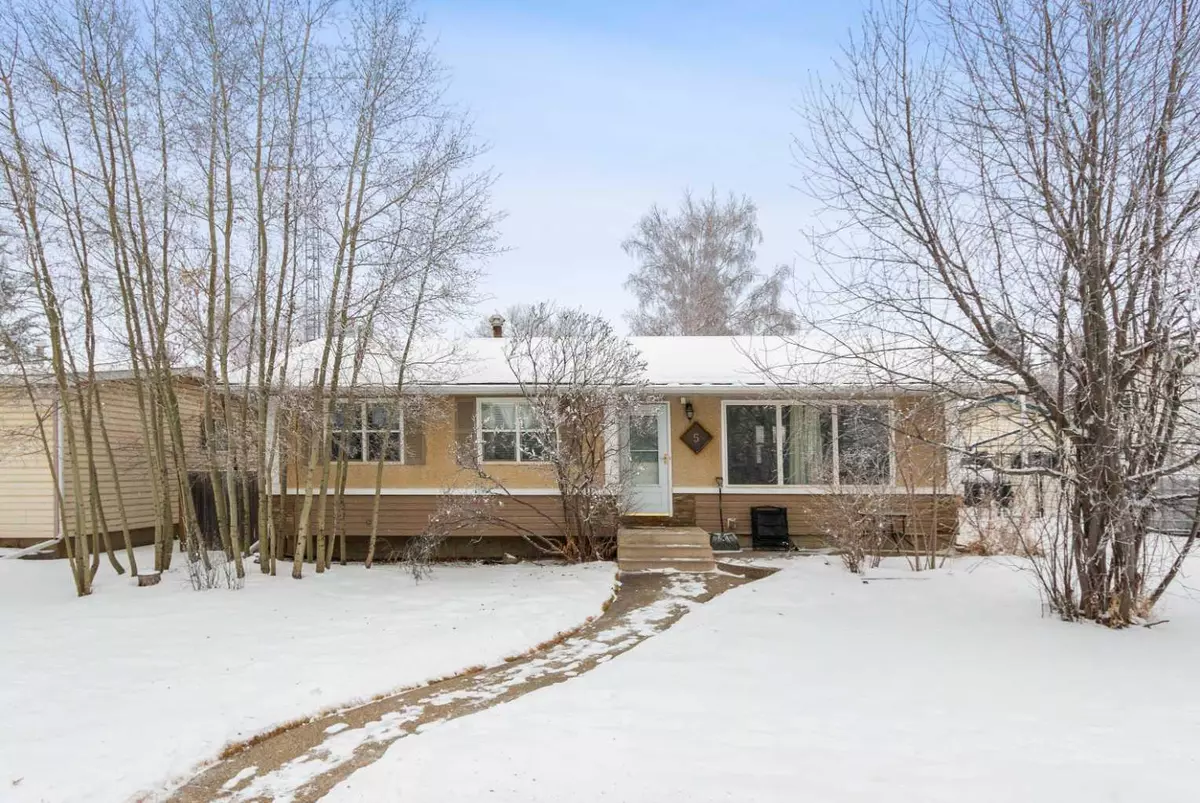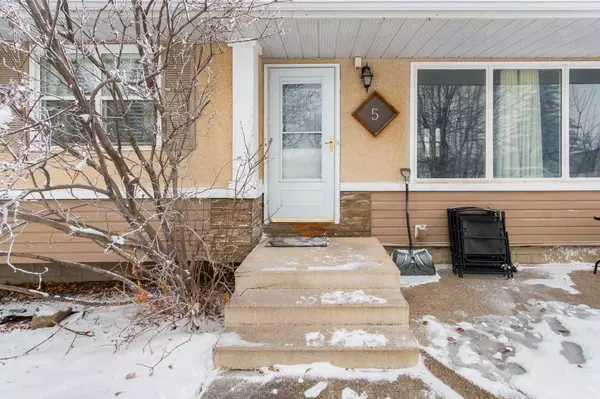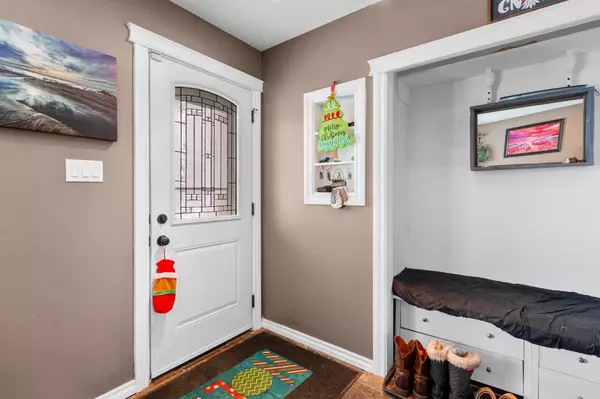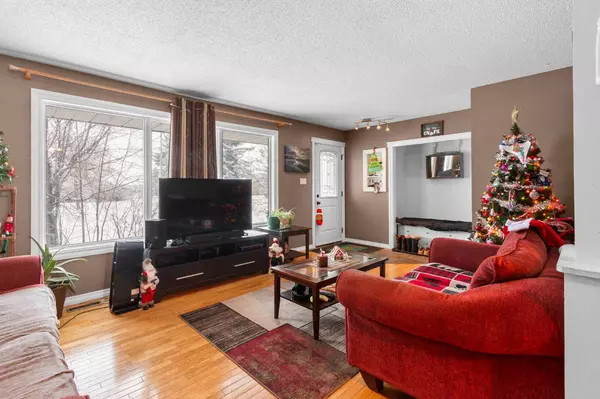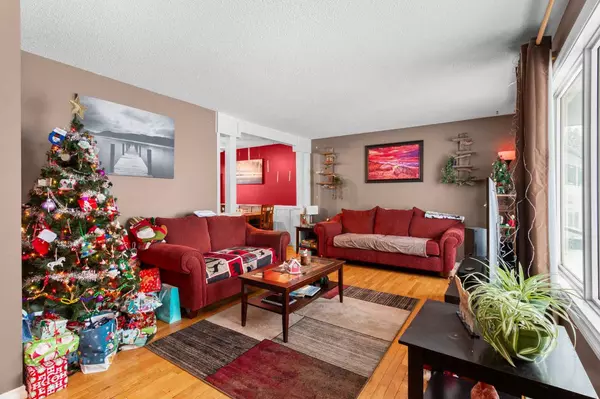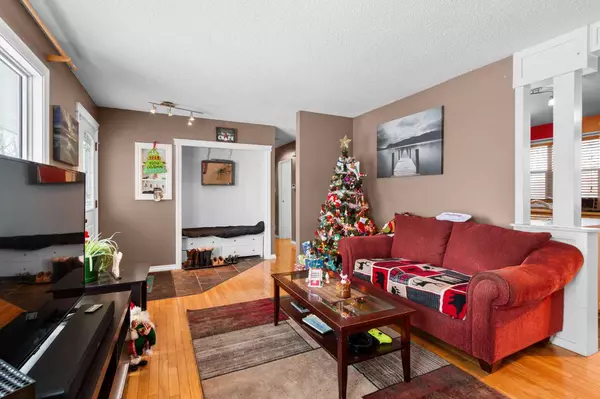
5 Beds
2 Baths
1,012 SqFt
5 Beds
2 Baths
1,012 SqFt
Key Details
Property Type Single Family Home
Sub Type Detached
Listing Status Active
Purchase Type For Sale
Square Footage 1,012 sqft
Price per Sqft $390
MLS® Listing ID A2183166
Style Bungalow
Bedrooms 5
Full Baths 1
Half Baths 1
Originating Board Calgary
Year Built 1969
Annual Tax Amount $2,718
Tax Year 2024
Lot Size 6,025 Sqft
Acres 0.14
Property Description
The main floor features three bedrooms, original hardwood flooring throughout, and an updated kitchen with modern touches. The homes character and charm are ready for you to add your personal touch.
Downstairs, the basement includes two more bedrooms, large living space, and a half bath; the bathroom is currently under renovation just waiting for you to add your dream shower, with the potential to expand the bathroom and laundry area into a functional space. Outside, the large double detached garage, accessible from the back alley, provides ample space for parking or storage. The garage is fully wired and roughed in for natural gas. The fully fenced large backyard features a composite deck, mature trees, garden space, and dog run.
Improvements include new windows and a furnace, both replaced in 2012, as well as a brand new sump pump, 2024.
If you're looking for a home to make your own or a smart investment near Olds College, this property is worth a look. Book your showing today and see the possibilities!
Location
Province AB
County Mountain View County
Zoning R1
Direction S
Rooms
Basement Finished, Full
Interior
Interior Features No Animal Home, No Smoking Home
Heating Forced Air
Cooling None
Flooring Carpet, Hardwood, Slate
Inclusions TV wall mount in basement bedroom.
Appliance Dishwasher, Dryer, Garage Control(s), Microwave Hood Fan, Refrigerator, Stove(s), Washer, Window Coverings
Laundry In Basement
Exterior
Parking Features Double Garage Detached
Garage Spaces 2.0
Garage Description Double Garage Detached
Fence Fenced
Community Features Playground, Pool, Schools Nearby
Roof Type Asphalt Shingle
Porch Patio
Lot Frontage 54.99
Total Parking Spaces 2
Building
Lot Description Back Lane, Cul-De-Sac
Foundation Poured Concrete
Architectural Style Bungalow
Level or Stories One
Structure Type Stucco,Vinyl Siding,Wood Frame
Others
Restrictions None Known
Tax ID 93063161
Ownership Private

"My job is to find and attract mastery-based agents to the office, protect the culture, and make sure everyone is happy! "


