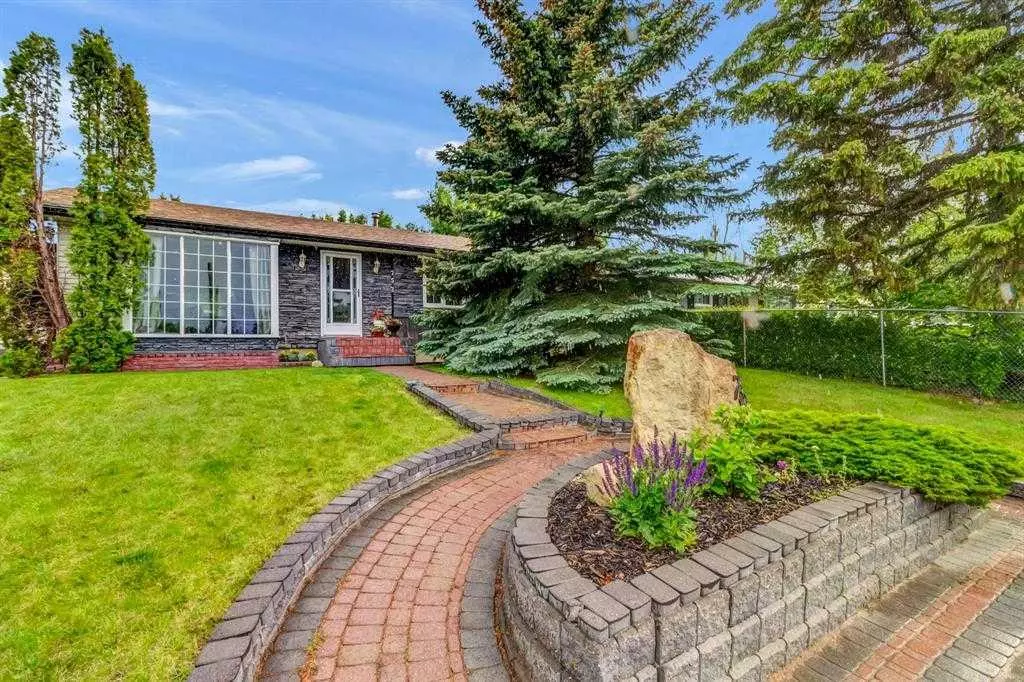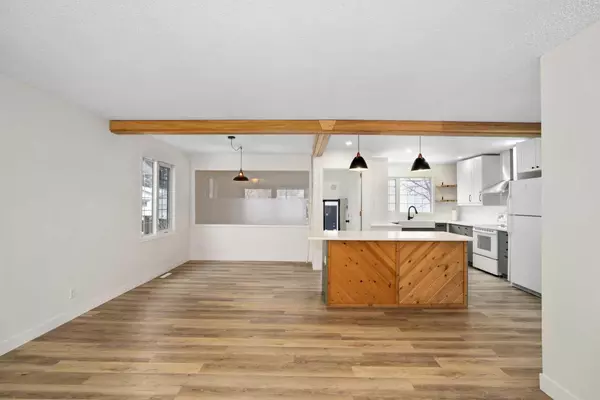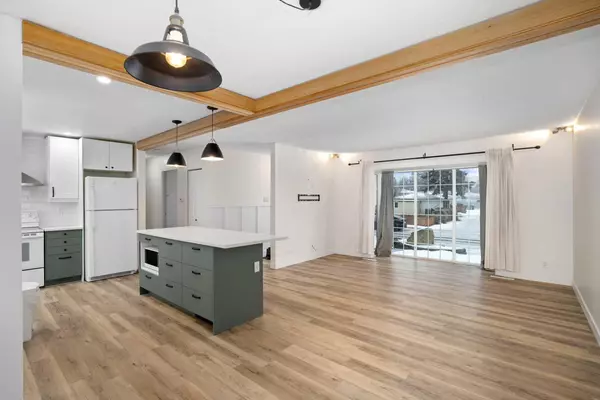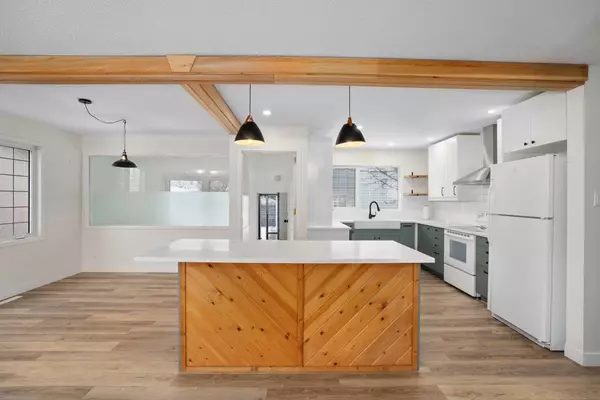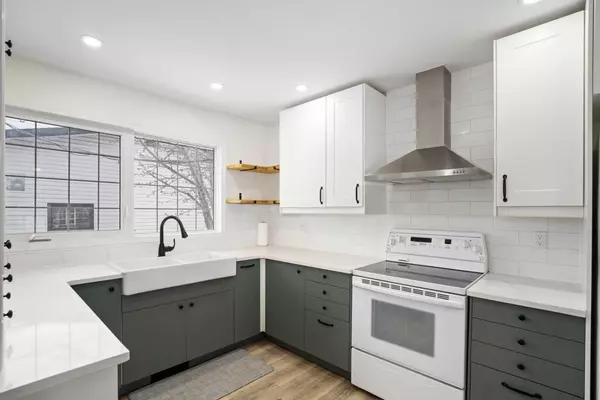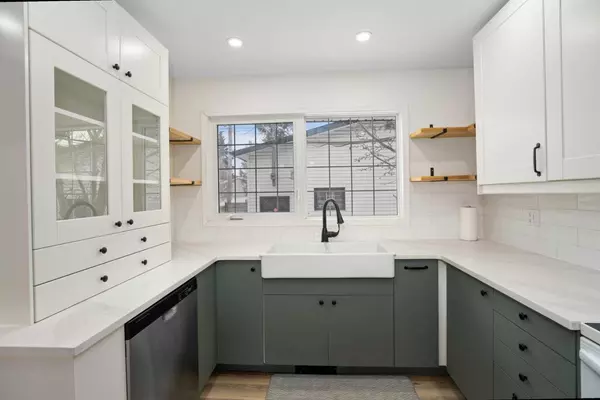
5 Beds
2 Baths
1,058 SqFt
5 Beds
2 Baths
1,058 SqFt
Key Details
Property Type Single Family Home
Sub Type Detached
Listing Status Active
Purchase Type For Sale
Square Footage 1,058 sqft
Price per Sqft $547
Subdivision Forest Heights
MLS® Listing ID A2183989
Style Bungalow
Bedrooms 5
Full Baths 2
Originating Board Calgary
Year Built 1967
Annual Tax Amount $3,411
Tax Year 2024
Lot Size 5,500 Sqft
Acres 0.13
Property Description
Location
Province AB
County Calgary
Area Cal Zone E
Zoning R-C1
Direction N
Rooms
Basement Finished, Full
Interior
Interior Features Beamed Ceilings, Kitchen Island, Open Floorplan, Separate Entrance
Heating Forced Air, Natural Gas
Cooling None
Flooring Ceramic Tile, Concrete, Hardwood, Laminate
Inclusions These items, such as the garden shed, furniture in the secondary bedroom, lawnmower, and garage items, can either be left or removed. Please ask your clients if they want the items to remain in the house.
Appliance Dishwasher, Electric Stove, Freezer, Microwave, Range Hood, Refrigerator, Washer/Dryer, Washer/Dryer Stacked
Laundry In Basement, Laundry Room, Lower Level
Exterior
Parking Features Garage Faces Rear, Heated Garage, On Street, Oversized, Paved, Plug-In, RV Access/Parking, RV Gated, Secured, Triple Garage Detached
Garage Spaces 3.0
Garage Description Garage Faces Rear, Heated Garage, On Street, Oversized, Paved, Plug-In, RV Access/Parking, RV Gated, Secured, Triple Garage Detached
Fence Fenced
Community Features Playground, Schools Nearby, Shopping Nearby, Sidewalks, Street Lights, Walking/Bike Paths
Roof Type Asphalt Shingle
Porch Deck, Patio
Lot Frontage 50.0
Exposure N
Total Parking Spaces 5
Building
Lot Description Back Lane, Back Yard, Garden, Landscaped, Paved, Private
Foundation Poured Concrete
Architectural Style Bungalow
Level or Stories One
Structure Type Stone,Vinyl Siding,Wood Frame
Others
Restrictions None Known
Tax ID 95455650
Ownership Private

"My job is to find and attract mastery-based agents to the office, protect the culture, and make sure everyone is happy! "


