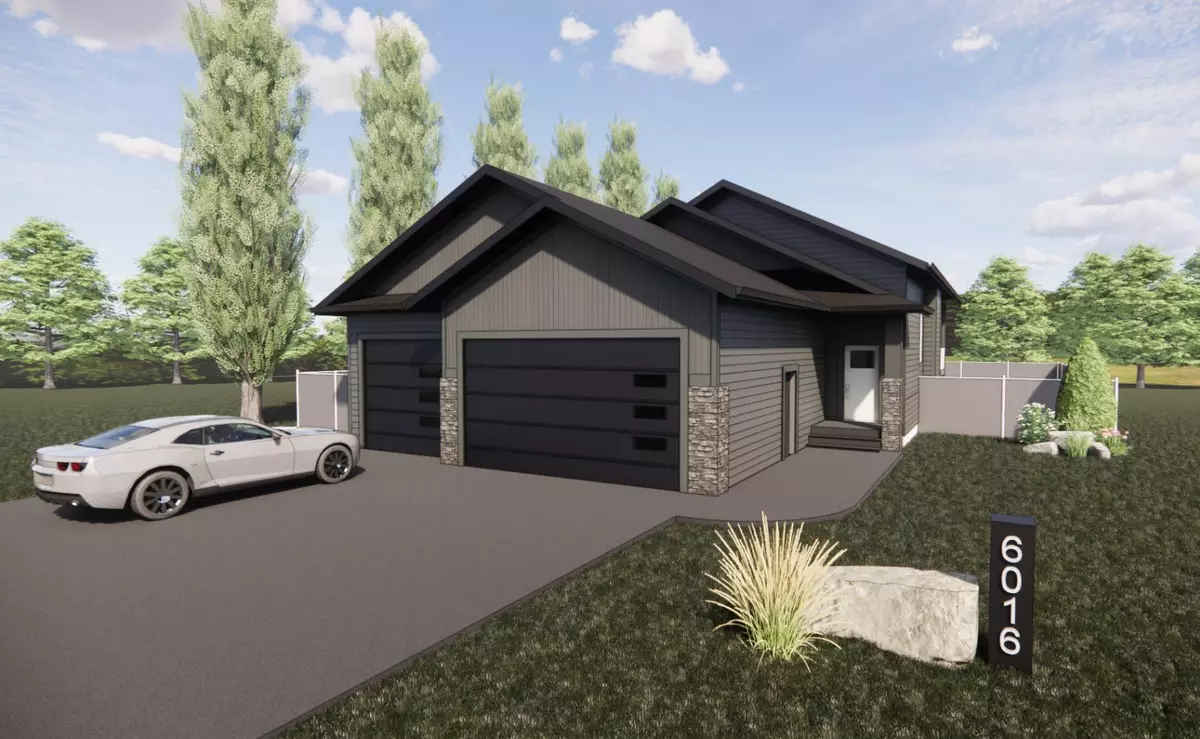
4 Beds
3 Baths
1,221 SqFt
4 Beds
3 Baths
1,221 SqFt
Key Details
Property Type Single Family Home
Sub Type Detached
Listing Status Active
Purchase Type For Sale
Square Footage 1,221 sqft
Price per Sqft $528
Subdivision College Park
MLS® Listing ID A2184013
Style Bungalow
Bedrooms 4
Full Baths 3
Originating Board Lloydminster
Tax Year 2024
Lot Size 6,500 Sqft
Acres 0.15
Property Description
As you walk through the front door, you'll be greeted by 10' ceilings and the warmth of vinyl plank hardwood flooring that spans the main floor. The heart of the home, the kitchen, is a chef's delight with gleaming quartz countertops, a pot filler, a chic range hood, and a stylish backsplash that ties it all together. Entertain with ease in the open-concept living room, complete with a cozy gas fireplace that invites family gatherings and quiet evenings alike.
Step outside to your covered deck area, where a natural gas hookup for your BBQ makes grilling year-round a breeze. The thoughtful design continues with two well-appointed bedrooms upstairs, including a luxurious primary suite. The ensuite features a tiled shower and a spacious walk-in closet, while the additional 4-piece bathroom ensures convenience for the whole family.
The fully finished lower level boasts 9' ceilings, a large family room for movie nights and playtime, two more generously sized bedrooms, a 4-piece bathroom, a dedicated laundry room, and a storage area to keep everything tidy.
And don't forget the triple attached garage! Fully finished and heated, it's the perfect space for vehicles, hobbies, and everything in between.
This home is more than just a house—it's a lifestyle upgrade for families ready to make lasting memories. With modern amenities and elegant touches throughout, it's designed for those who want to love where they live.
Location
Province AB
County Lloydminster
Area West Lloydminster
Zoning R1
Direction W
Rooms
Other Rooms 1
Basement Finished, Full
Interior
Interior Features See Remarks
Heating Forced Air, Natural Gas
Cooling None
Flooring Carpet, Vinyl Plank
Fireplaces Number 1
Fireplaces Type Gas
Inclusions NA
Appliance Range Hood
Laundry In Basement
Exterior
Parking Features Triple Garage Attached
Garage Spaces 3.0
Garage Description Triple Garage Attached
Fence None
Community Features None
Roof Type Asphalt Shingle
Porch Deck
Lot Frontage 44.06
Total Parking Spaces 6
Building
Lot Description Rectangular Lot
Foundation ICF Block
Architectural Style Bungalow
Level or Stories One
Structure Type ICFs (Insulated Concrete Forms),Vinyl Siding
New Construction Yes
Others
Restrictions None Known
Ownership Private

"My job is to find and attract mastery-based agents to the office, protect the culture, and make sure everyone is happy! "


