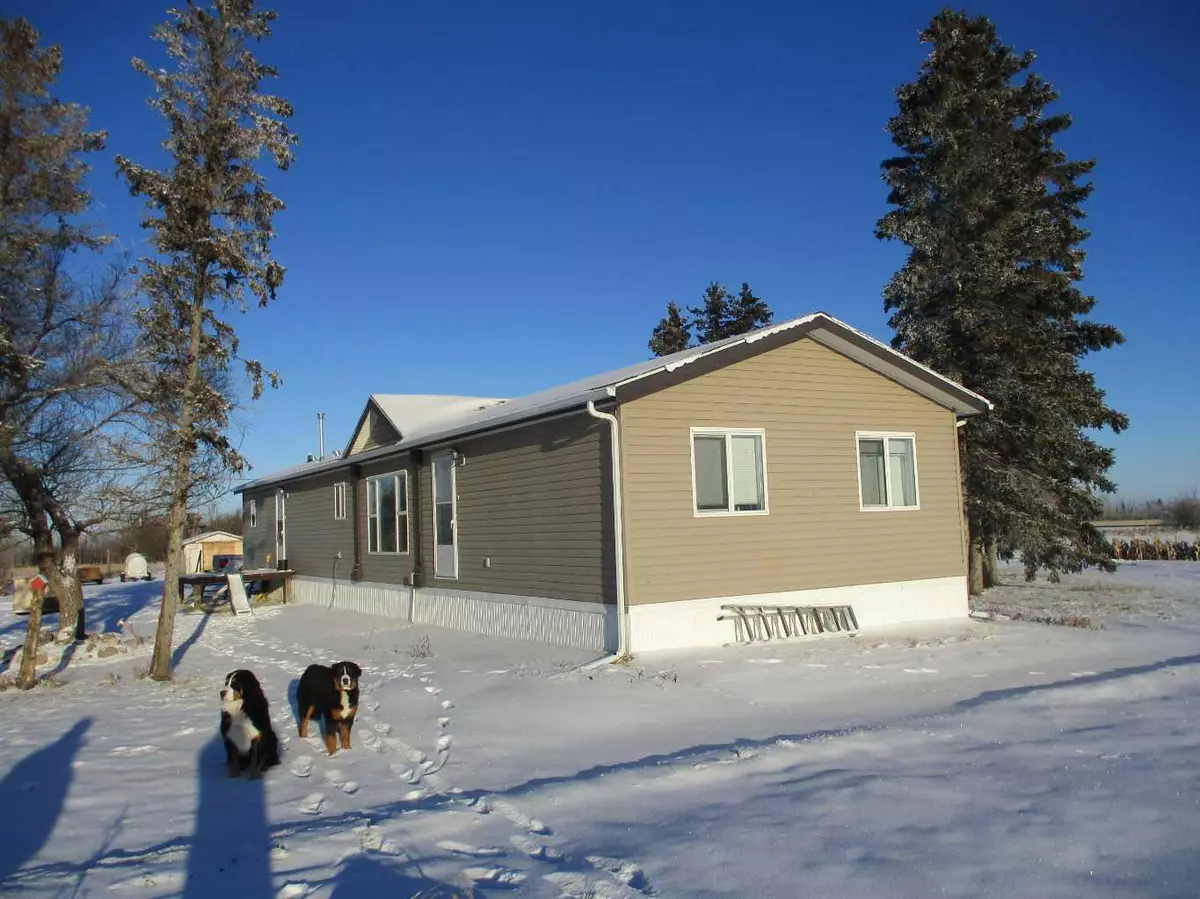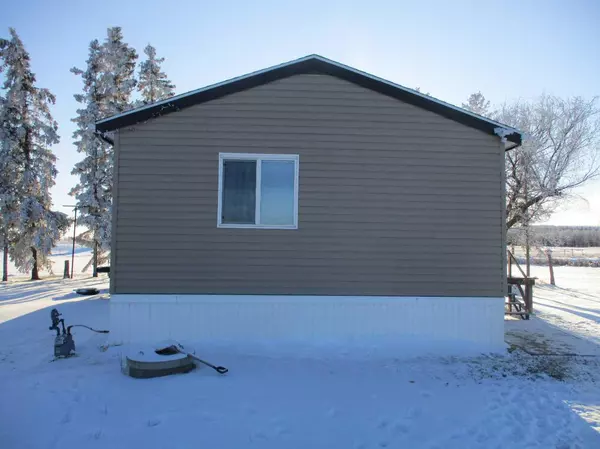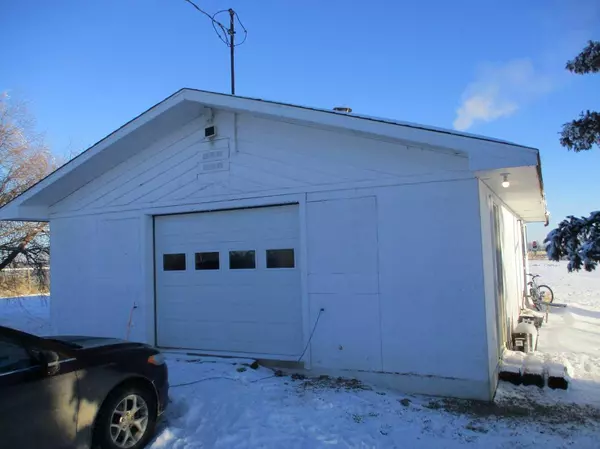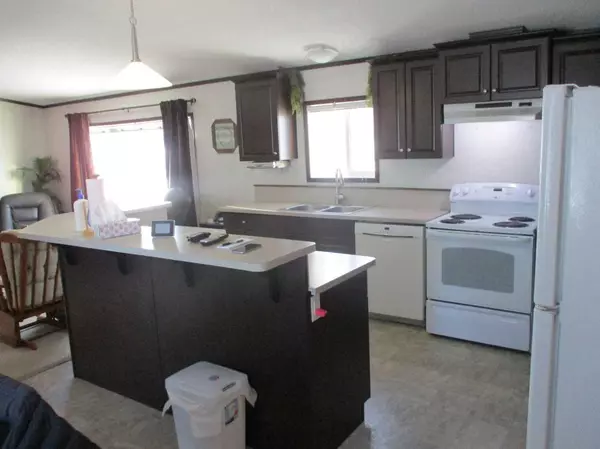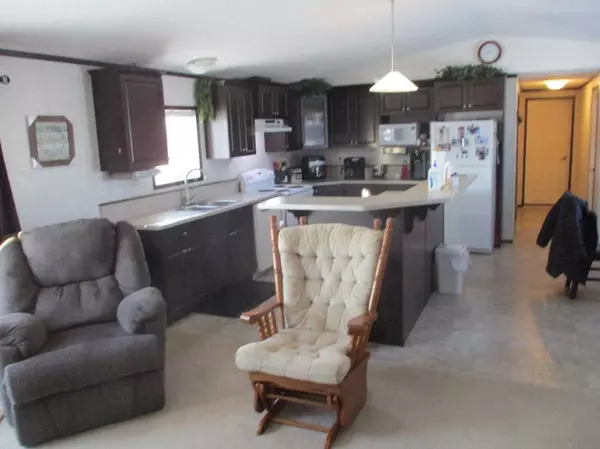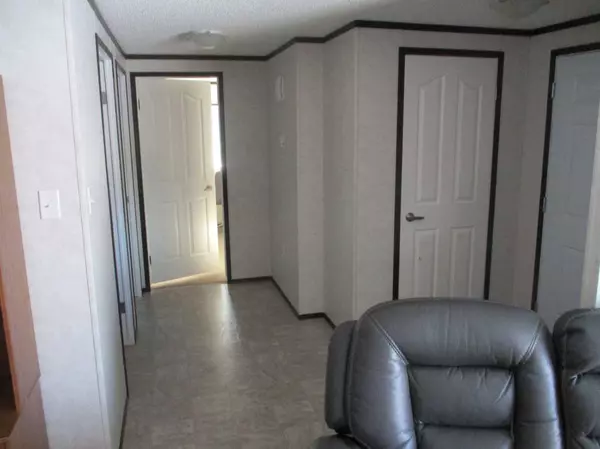
3 Beds
3 Baths
1,520 SqFt
3 Beds
3 Baths
1,520 SqFt
Key Details
Property Type Single Family Home
Sub Type Detached
Listing Status Active
Purchase Type For Sale
Square Footage 1,520 sqft
Price per Sqft $279
MLS® Listing ID A2183885
Style Acreage with Residence,Modular Home
Bedrooms 3
Full Baths 2
Half Baths 1
Originating Board Grande Prairie
Year Built 2009
Annual Tax Amount $1,450
Tax Year 2023
Lot Size 11.790 Acres
Acres 11.79
Property Description
Location
Province AB
County Northern Lights, County Of
Zoning CR
Direction N
Rooms
Other Rooms 1
Basement None
Interior
Interior Features Laminate Counters, No Smoking Home, Open Floorplan
Heating Forced Air, Natural Gas
Cooling None
Flooring Carpet, Linoleum
Inclusions All wooden out buildings, 2 - 1200 gallon water tanks and hose
Appliance Dishwasher, Dryer, Electric Stove, Microwave, Refrigerator, Washer
Laundry Main Level
Exterior
Parking Features None
Garage Description None
Fence Fenced
Community Features Schools Nearby
Roof Type Asphalt Shingle
Porch Deck
Building
Lot Description Fruit Trees/Shrub(s), Few Trees, Garden
Foundation Piling(s)
Sewer Pump
Water Cistern
Architectural Style Acreage with Residence, Modular Home
Level or Stories One
Structure Type Vinyl Siding
Others
Restrictions None Known
Tax ID 57910002
Ownership Registered Interest

"My job is to find and attract mastery-based agents to the office, protect the culture, and make sure everyone is happy! "


