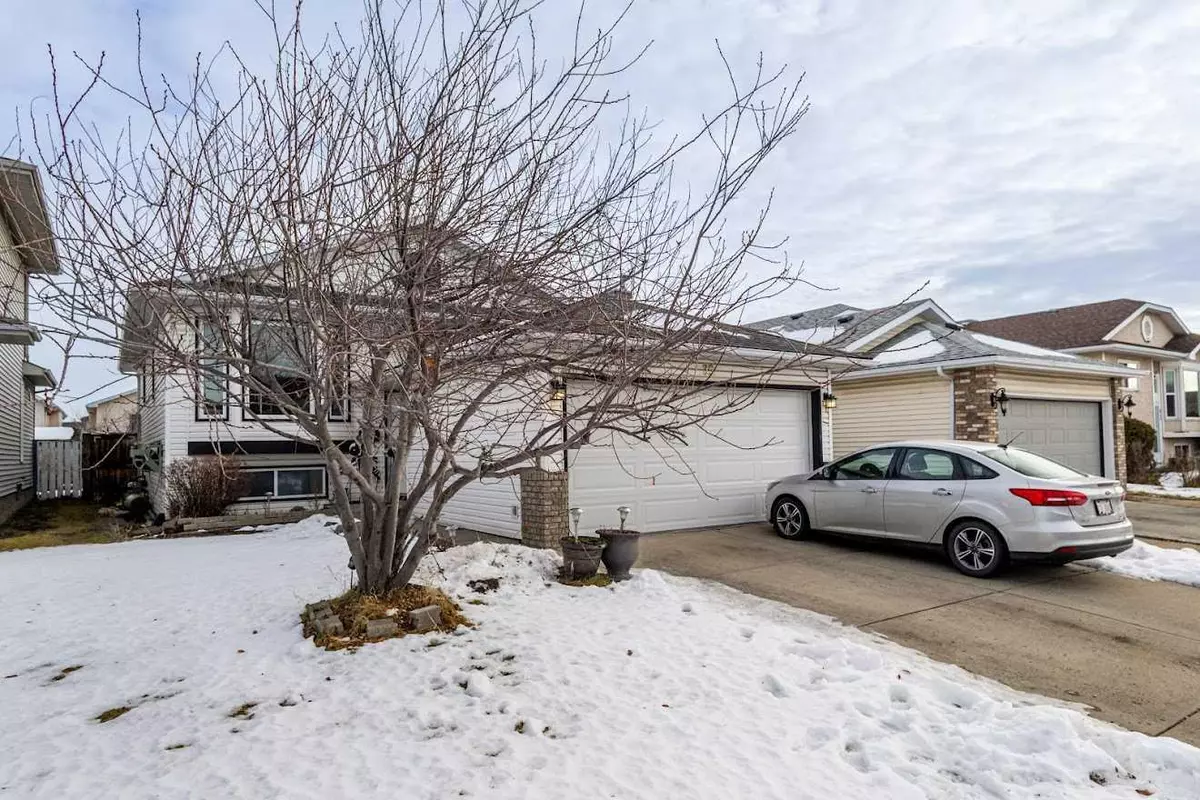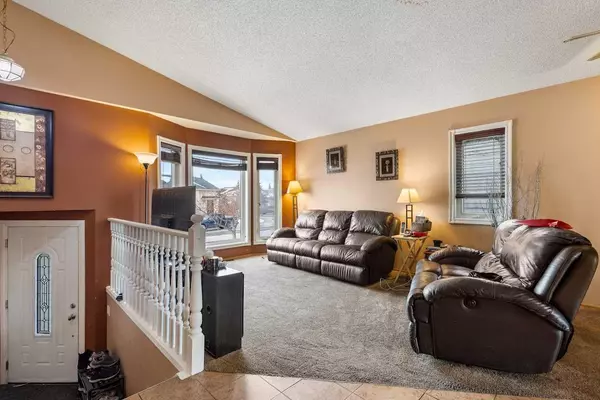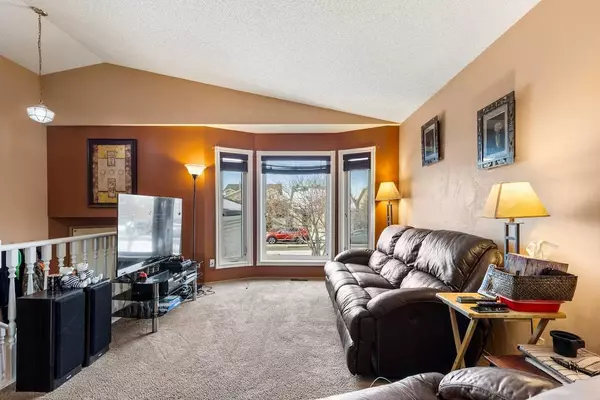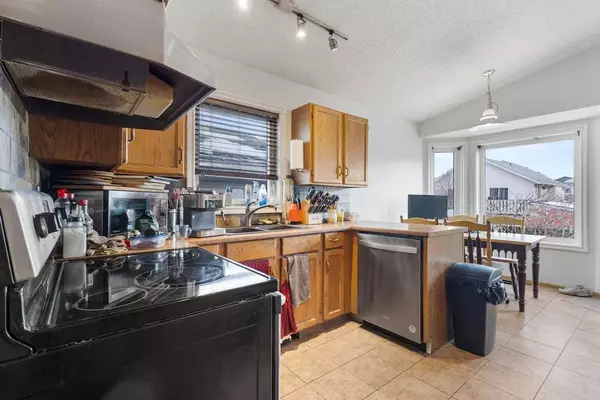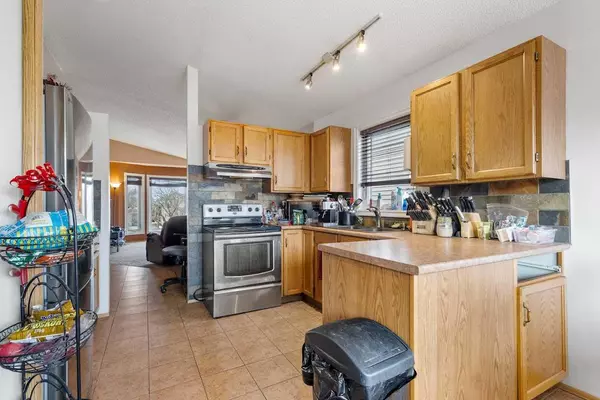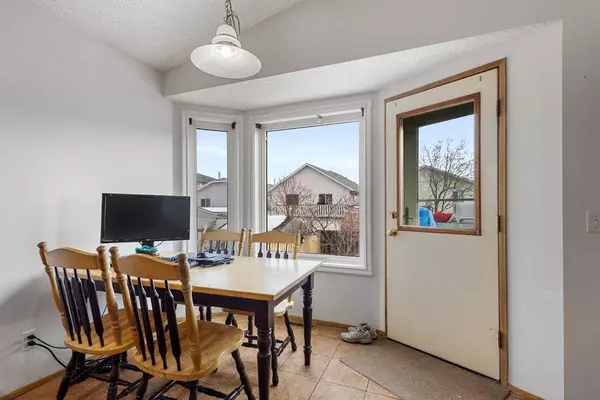
4 Beds
2 Baths
1,180 SqFt
4 Beds
2 Baths
1,180 SqFt
Key Details
Property Type Single Family Home
Sub Type Detached
Listing Status Active
Purchase Type For Sale
Square Footage 1,180 sqft
Price per Sqft $486
Subdivision Applewood Park
MLS® Listing ID A2183897
Style Bi-Level
Bedrooms 4
Full Baths 2
Originating Board Calgary
Year Built 1992
Annual Tax Amount $2,902
Tax Year 2024
Lot Size 3,928 Sqft
Acres 0.09
Property Description
Location
Province AB
County Calgary
Area Cal Zone E
Zoning R-CG
Direction W
Rooms
Basement Finished, Full
Interior
Interior Features French Door, Jetted Tub, Soaking Tub, Storage
Heating Central, Forced Air
Cooling Central Air
Flooring Carpet, Ceramic Tile
Inclusions Garden furniture...
Appliance Central Air Conditioner, Dishwasher, Electric Stove, Instant Hot Water, Range Hood, Refrigerator, Washer/Dryer, Window Coverings
Laundry In Basement
Exterior
Parking Features Concrete Driveway, Double Garage Attached, Front Drive, Garage Door Opener
Garage Spaces 2.0
Garage Description Concrete Driveway, Double Garage Attached, Front Drive, Garage Door Opener
Fence Fenced
Community Features Playground, Schools Nearby, Shopping Nearby, Sidewalks, Street Lights
Roof Type Asphalt Shingle
Porch Deck
Lot Frontage 38.06
Total Parking Spaces 4
Building
Lot Description Back Lane, Back Yard, Few Trees, Front Yard, Landscaped, Street Lighting, Rectangular Lot, Treed
Foundation Poured Concrete
Architectural Style Bi-Level
Level or Stories Bi-Level
Structure Type Vinyl Siding
Others
Restrictions None Known
Tax ID 95319900
Ownership Private

"My job is to find and attract mastery-based agents to the office, protect the culture, and make sure everyone is happy! "


