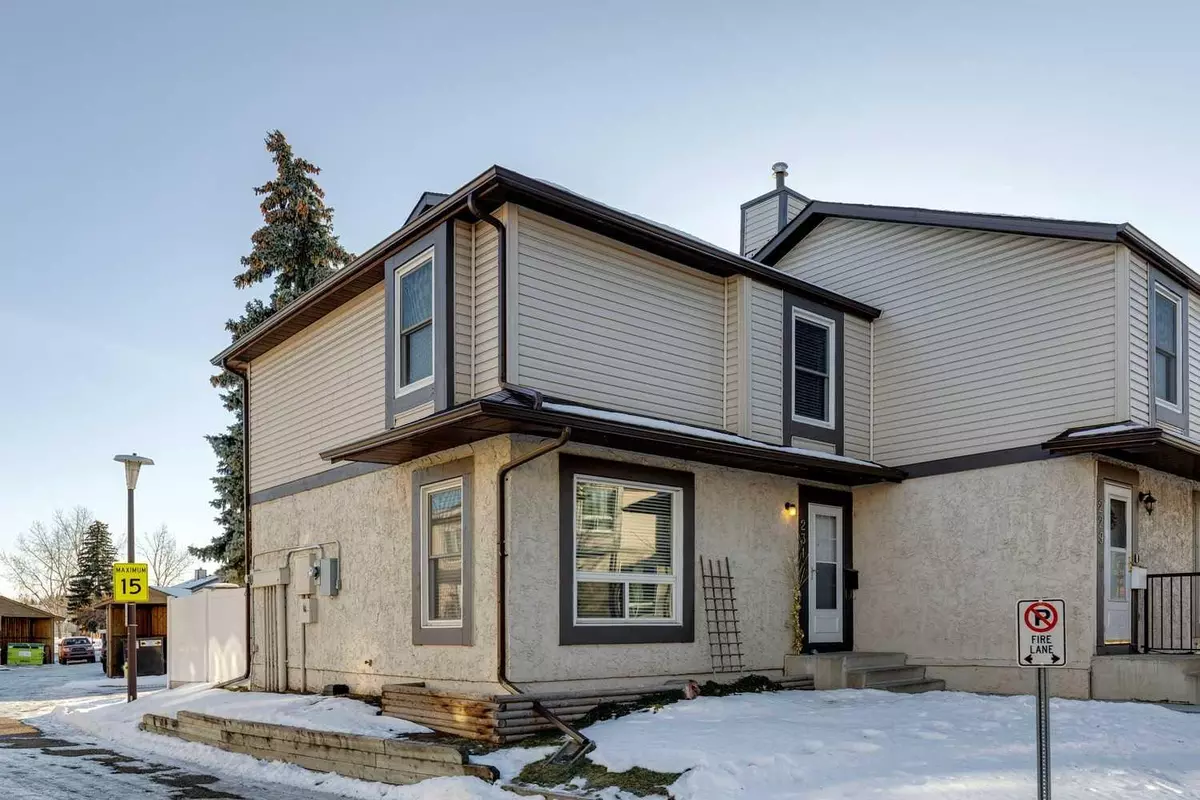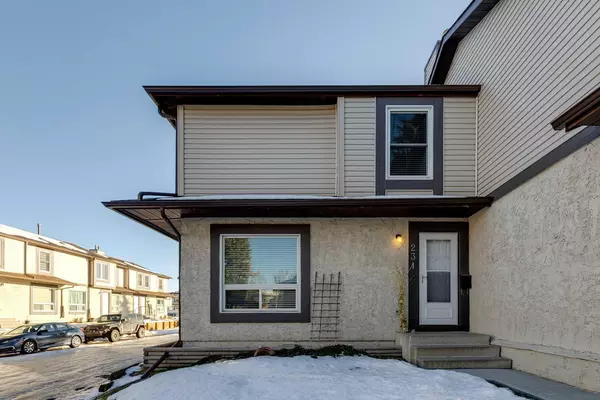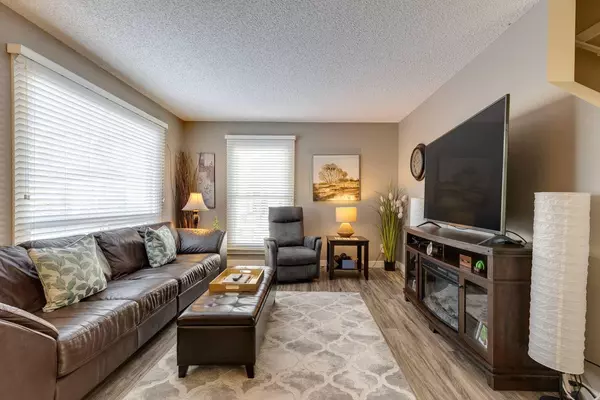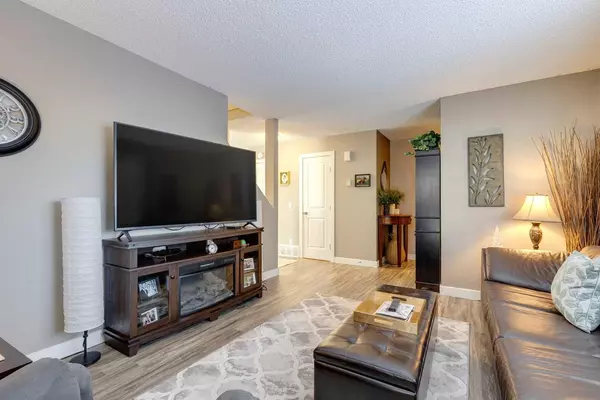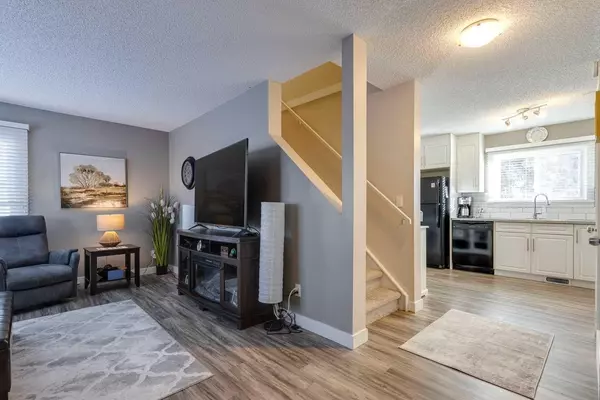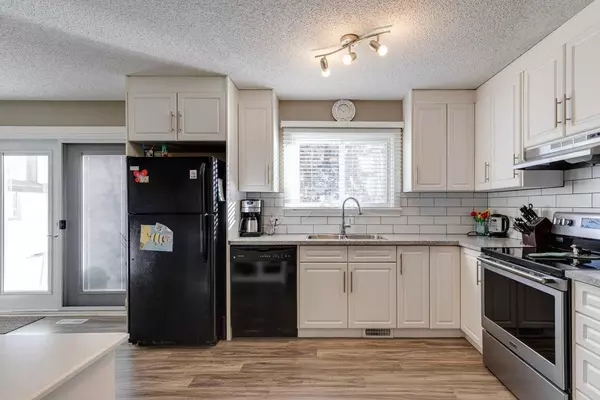
3 Beds
2 Baths
1,118 SqFt
3 Beds
2 Baths
1,118 SqFt
Key Details
Property Type Townhouse
Sub Type Row/Townhouse
Listing Status Active
Purchase Type For Sale
Square Footage 1,118 sqft
Price per Sqft $344
Subdivision Deer Ridge
MLS® Listing ID A2183567
Style 2 Storey
Bedrooms 3
Full Baths 1
Half Baths 1
Condo Fees $407
Originating Board Calgary
Year Built 1981
Annual Tax Amount $1,728
Tax Year 2024
Property Description
As you step inside, you'll be greeted by a bright and spacious living room, adorned with oversized windows that bathe the space in natural light. The well-appointed kitchen boasts ample storage and generous counter space, seamlessly connecting to a dining area perfect for hosting gatherings. Through the back door leads to your private south-facing backyard oasis, an idyllic retreat for relaxation and outdoor enjoyment.
Upstairs, discover three generously sized bedrooms and a pristine full bathroom. The primary bedroom comfortably accommodates a king-size bed and offers additional space for a cozy reading nook or dressing area. Pride of ownership is evident throughout this home, reflecting meticulous care and attention to detail.
Situated just steps away from schools, shopping centers, playgrounds, and the picturesque Fish Creek Park, this location caters to all your lifestyle needs. Commuting to downtown Calgary is a breeze, with an approximate 20-minute drive or convenient access via public transit.
Families will appreciate the proximity to schools, including Don Bosco Elementary & Junior High School and Wilma Hansen Junior High School, both serving the Deer Ridge community.
This exceptional townhouse presents a unique opportunity to experience comfortable living in a sought-after neighborhood. Don't miss the chance to make 231 Deerpoint Lane SE your new home.
Location
Province AB
County Calgary
Area Cal Zone S
Zoning M-CG
Direction N
Rooms
Basement Full, Unfinished
Interior
Interior Features No Smoking Home
Heating Forced Air
Cooling None
Flooring Carpet, Laminate
Inclusions Dishwasher, Electric Stove, Refrigerator, Washer, Dryer
Appliance Dishwasher, Dryer, Electric Stove, Refrigerator, Washer
Laundry In Unit
Exterior
Parking Features Assigned, Stall
Garage Description Assigned, Stall
Fence Fenced
Community Features Park, Playground, Schools Nearby, Shopping Nearby
Amenities Available Playground, Snow Removal, Visitor Parking
Roof Type Asphalt Shingle
Porch Patio
Exposure N
Total Parking Spaces 1
Building
Lot Description Back Yard
Foundation Poured Concrete
Architectural Style 2 Storey
Level or Stories Two
Structure Type Mixed,Stucco
Others
HOA Fee Include Insurance,Maintenance Grounds,Parking,Professional Management,Reserve Fund Contributions,Snow Removal
Restrictions Pet Restrictions or Board approval Required,Pets Allowed,Utility Right Of Way
Ownership Private
Pets Allowed Yes

"My job is to find and attract mastery-based agents to the office, protect the culture, and make sure everyone is happy! "


