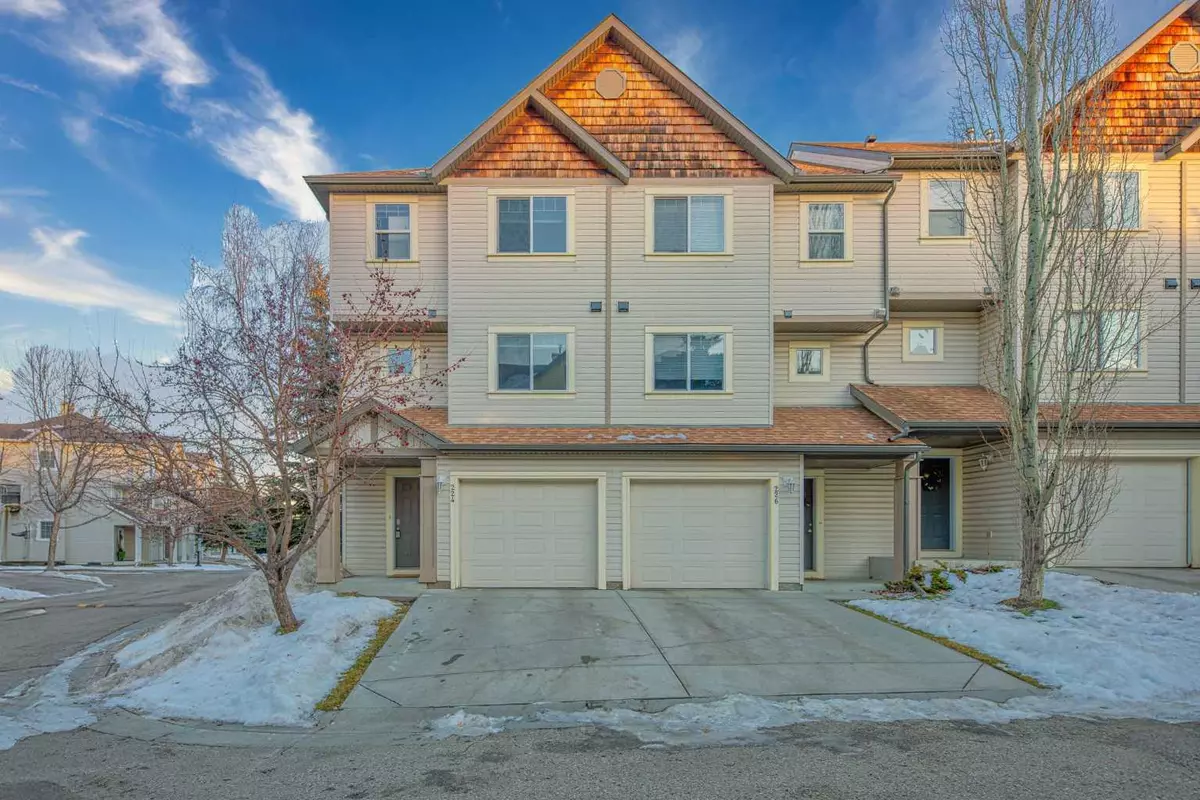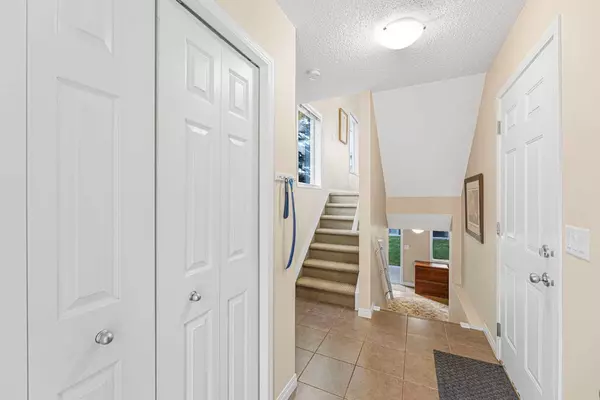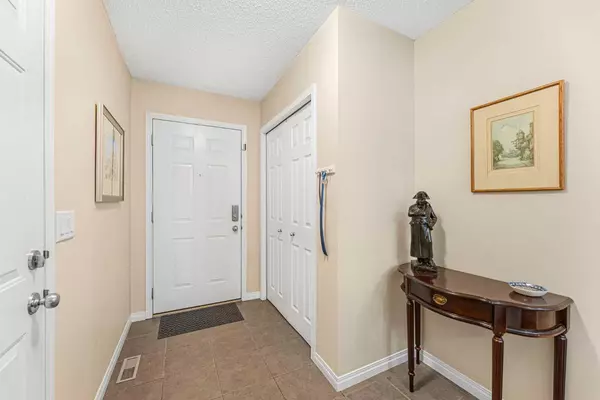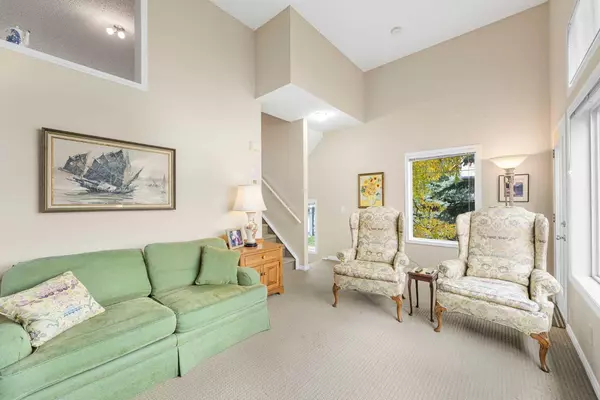
2 Beds
3 Baths
1,503 SqFt
2 Beds
3 Baths
1,503 SqFt
Key Details
Property Type Townhouse
Sub Type Row/Townhouse
Listing Status Active
Purchase Type For Sale
Square Footage 1,503 sqft
Price per Sqft $282
Subdivision Copperfield
MLS® Listing ID A2182521
Style 5 Level Split
Bedrooms 2
Full Baths 2
Half Baths 1
Condo Fees $372
Originating Board Calgary
Year Built 2004
Annual Tax Amount $2,292
Tax Year 2024
Lot Size 2,250 Sqft
Acres 0.05
Property Description
Location
Province AB
County Calgary
Area Cal Zone Se
Zoning M-1
Direction W
Rooms
Other Rooms 1
Basement Finished, Partial
Interior
Interior Features High Ceilings, Laminate Counters, No Smoking Home, Separate Entrance, Storage, Vinyl Windows, Walk-In Closet(s)
Heating Floor Furnace
Cooling None
Flooring Carpet, Ceramic Tile, Vinyl
Appliance Dishwasher, Dryer, Electric Stove, Microwave, Range Hood, Refrigerator, Washer, Window Coverings
Laundry Laundry Room
Exterior
Parking Features Single Garage Attached
Garage Spaces 1.0
Garage Description Single Garage Attached
Fence None
Community Features Park, Playground, Schools Nearby, Shopping Nearby, Sidewalks, Street Lights, Walking/Bike Paths
Amenities Available Visitor Parking
Roof Type Asphalt Shingle
Porch Deck
Lot Frontage 33.73
Exposure E
Total Parking Spaces 2
Building
Lot Description Corner Lot, Few Trees, Front Yard, Landscaped
Foundation Poured Concrete
Architectural Style 5 Level Split
Level or Stories 5 Level Split
Structure Type Vinyl Siding,Wood Frame
New Construction Yes
Others
HOA Fee Include Common Area Maintenance,Insurance,Professional Management,Reserve Fund Contributions,Trash
Restrictions None Known
Ownership Private
Pets Allowed Restrictions, Yes

"My job is to find and attract mastery-based agents to the office, protect the culture, and make sure everyone is happy! "







