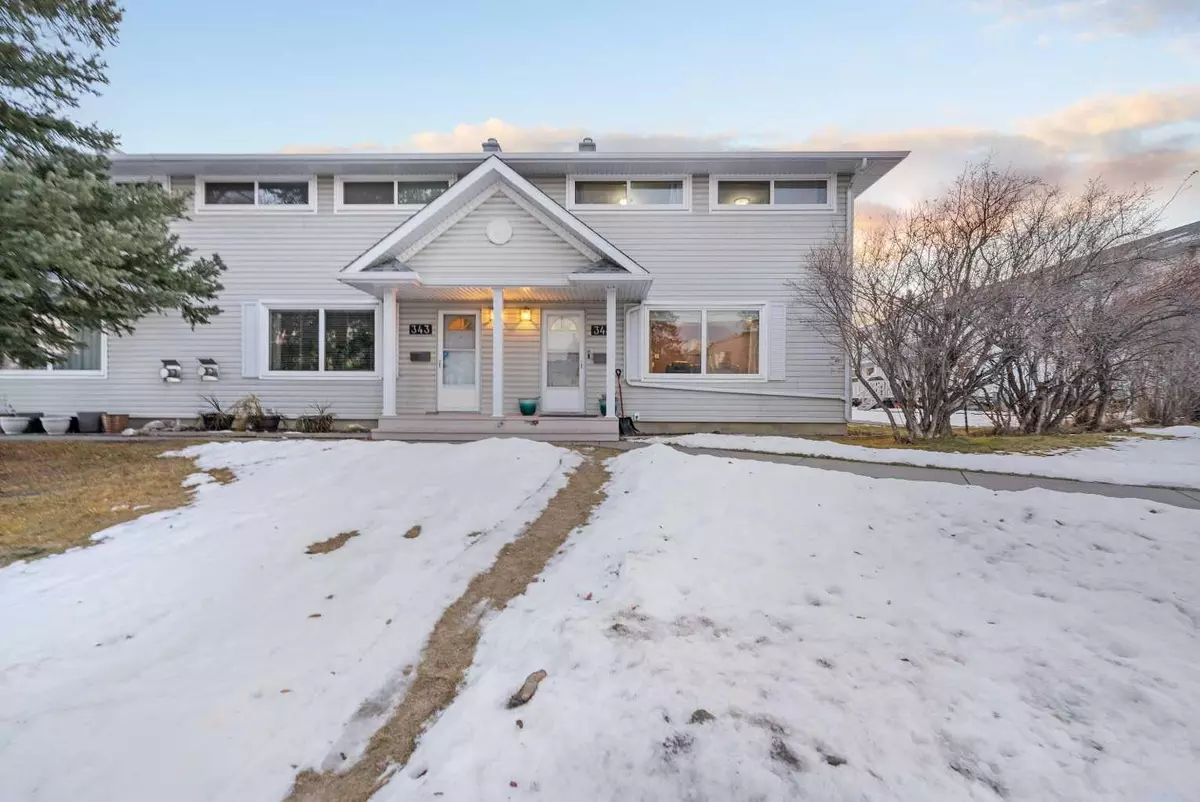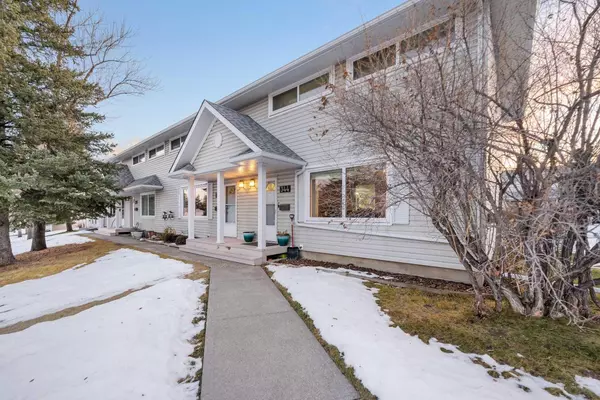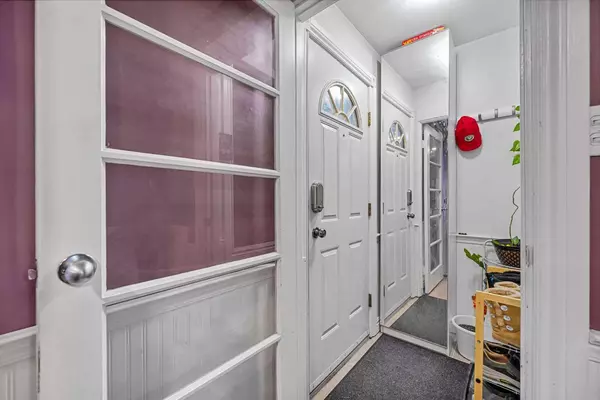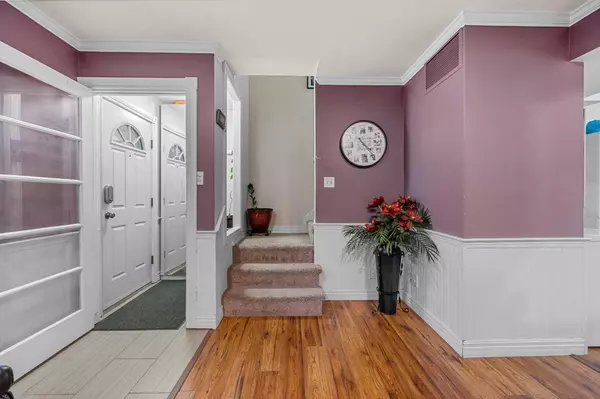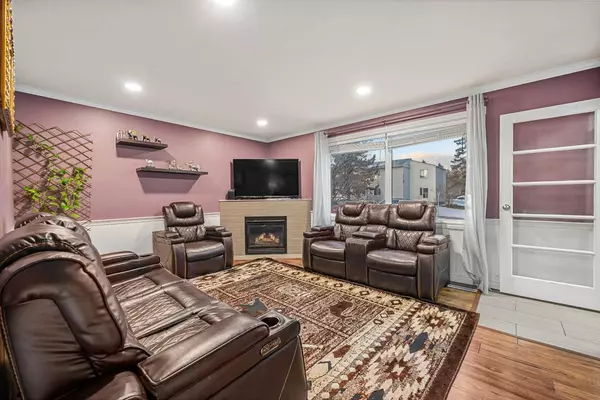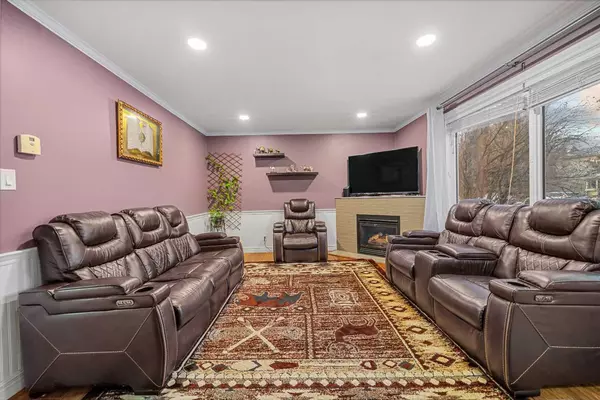
3 Beds
2 Baths
1,105 SqFt
3 Beds
2 Baths
1,105 SqFt
Key Details
Property Type Townhouse
Sub Type Row/Townhouse
Listing Status Active
Purchase Type For Sale
Square Footage 1,105 sqft
Price per Sqft $315
Subdivision Rutland Park
MLS® Listing ID A2182855
Style 2 Storey
Bedrooms 3
Full Baths 1
Half Baths 1
Condo Fees $341
Originating Board Calgary
Year Built 1956
Annual Tax Amount $2,237
Tax Year 2024
Property Description
Location
Province AB
County Calgary
Area Cal Zone W
Zoning M-CG
Direction N
Rooms
Basement Finished, Full
Interior
Interior Features No Animal Home, No Smoking Home
Heating Forced Air
Cooling None
Flooring Carpet, Hardwood, Tile
Fireplaces Number 1
Fireplaces Type Gas
Appliance Dishwasher, Garburator, Microwave, Oven, Refrigerator, Washer/Dryer
Laundry In Basement
Exterior
Parking Features Assigned, Off Street, Stall
Garage Description Assigned, Off Street, Stall
Fence None
Community Features Playground, Schools Nearby, Shopping Nearby, Sidewalks, Street Lights
Amenities Available Parking, Snow Removal
Roof Type Asphalt Shingle
Porch Deck
Total Parking Spaces 1
Building
Lot Description Backs on to Park/Green Space, Corner Lot, Low Maintenance Landscape, Street Lighting
Foundation Poured Concrete
Architectural Style 2 Storey
Level or Stories Two
Structure Type Vinyl Siding,Wood Frame
Others
HOA Fee Include Common Area Maintenance,Insurance,Parking,Professional Management,Reserve Fund Contributions,Snow Removal
Restrictions Pet Restrictions or Board approval Required,Utility Right Of Way
Ownership Private
Pets Allowed Restrictions

"My job is to find and attract mastery-based agents to the office, protect the culture, and make sure everyone is happy! "


