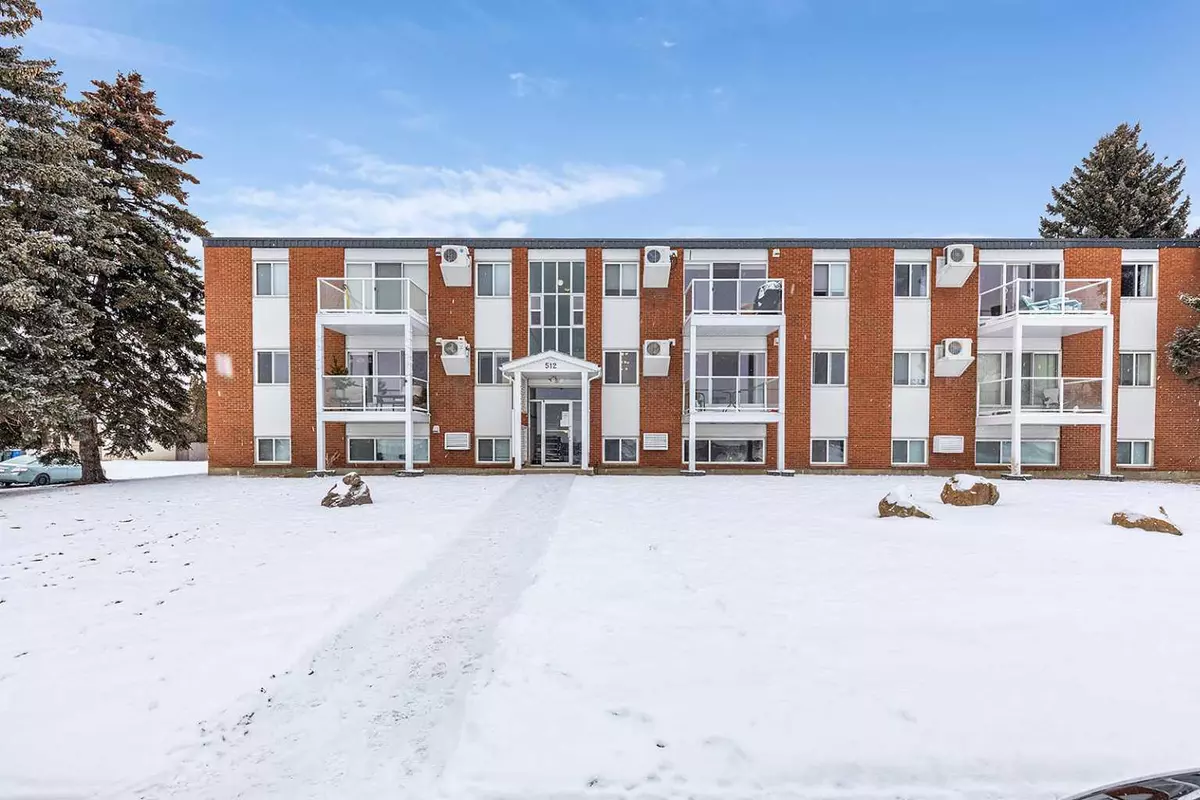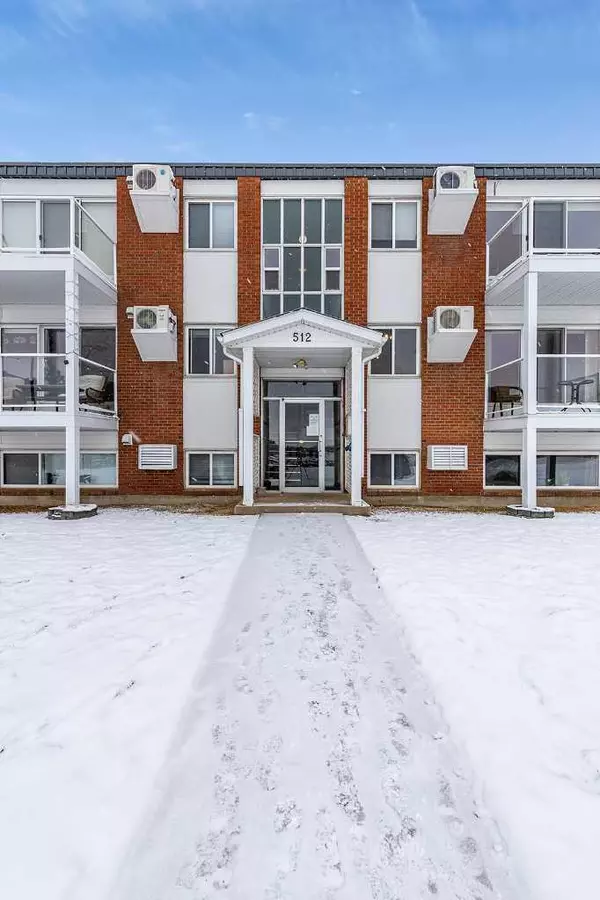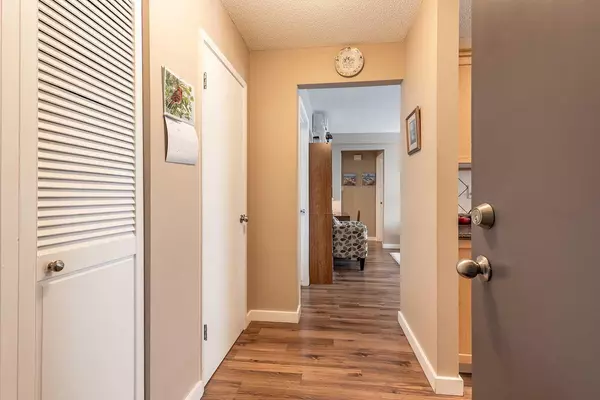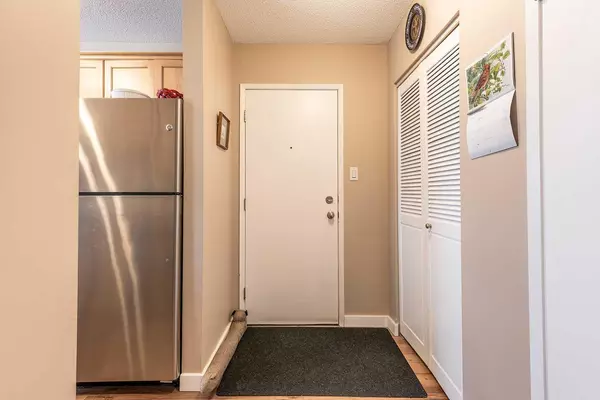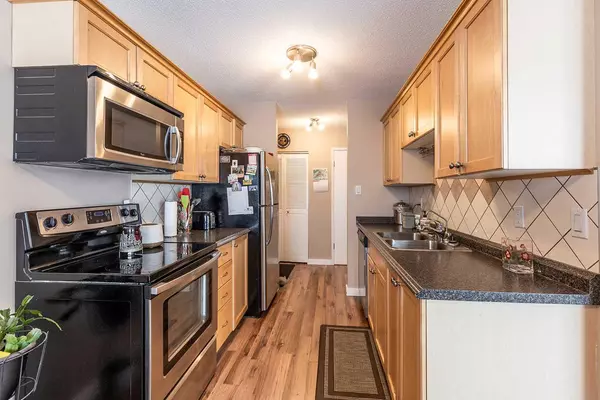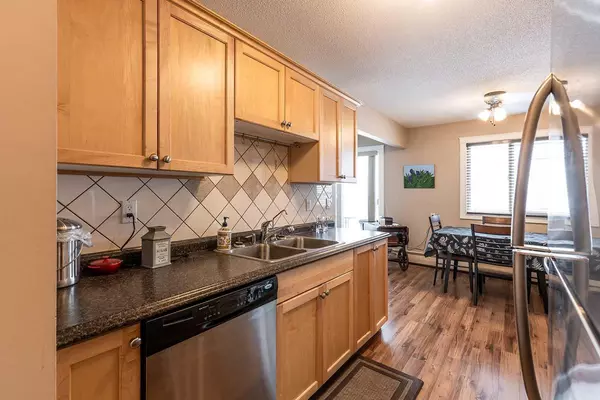
1 Bed
1 Bath
755 SqFt
1 Bed
1 Bath
755 SqFt
Key Details
Property Type Condo
Sub Type Apartment
Listing Status Active
Purchase Type For Sale
Square Footage 755 sqft
Price per Sqft $198
Subdivision Northwest Crescent Heights
MLS® Listing ID A2182825
Style Apartment
Bedrooms 1
Full Baths 1
Condo Fees $420/mo
Originating Board Medicine Hat
Year Built 1969
Annual Tax Amount $1,287
Tax Year 2024
Property Description
Location
Province AB
County Medicine Hat
Zoning R-MD
Direction S
Interior
Interior Features Ceiling Fan(s)
Heating Baseboard, Boiler, Natural Gas
Cooling Partial
Flooring Carpet, Laminate, Tile
Inclusions Window coverings
Appliance Dishwasher, Microwave Hood Fan, Refrigerator, Stove(s), Wall/Window Air Conditioner, Washer/Dryer
Laundry In Unit
Exterior
Parking Features Assigned, Off Street, Plug-In, Stall
Garage Description Assigned, Off Street, Plug-In, Stall
Community Features Schools Nearby, Shopping Nearby, Sidewalks, Walking/Bike Paths
Amenities Available None
Porch Balcony(s)
Exposure S
Total Parking Spaces 1
Building
Story 2
Architectural Style Apartment
Level or Stories Multi Level Unit
Structure Type Brick
Others
HOA Fee Include Common Area Maintenance,Gas,Heat,Insurance,Maintenance Grounds,Professional Management,Reserve Fund Contributions
Restrictions See Remarks
Tax ID 91653020
Ownership Private
Pets Allowed Restrictions

"My job is to find and attract mastery-based agents to the office, protect the culture, and make sure everyone is happy! "


