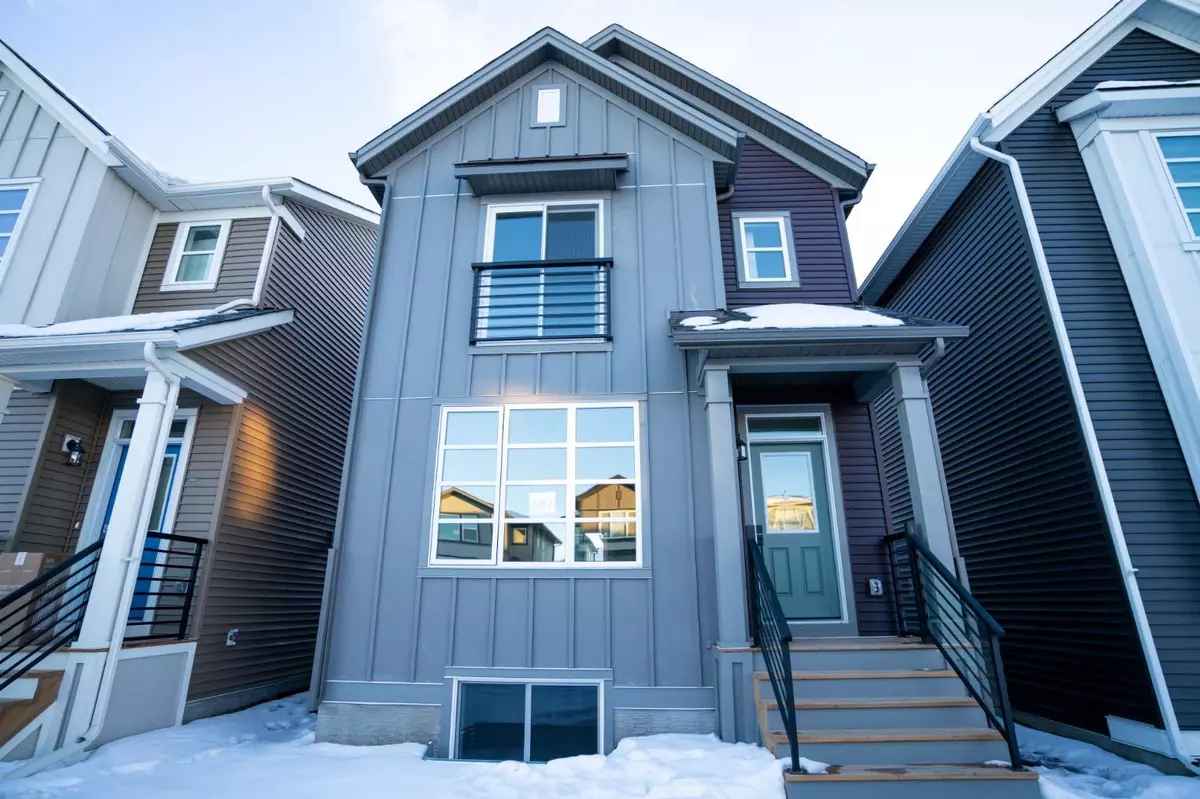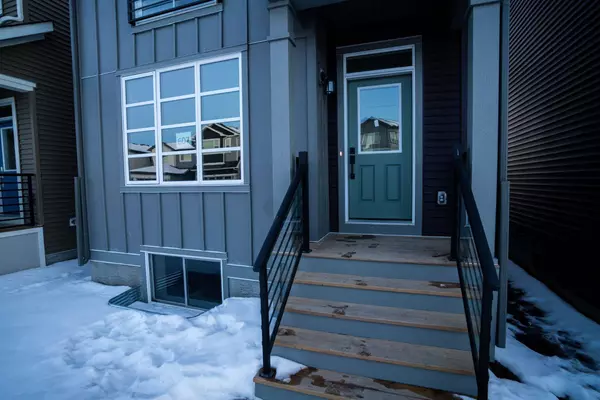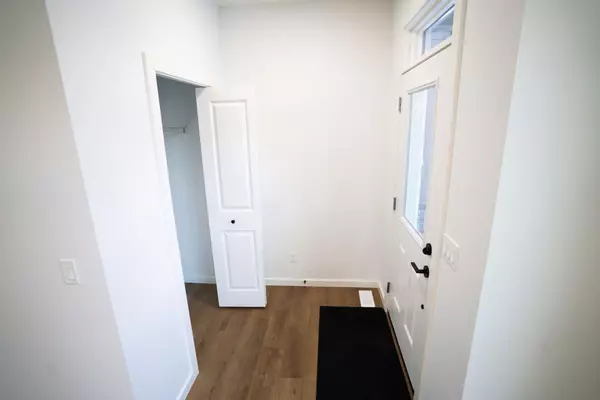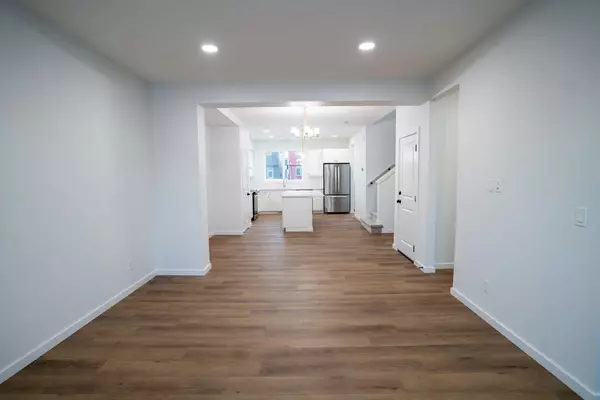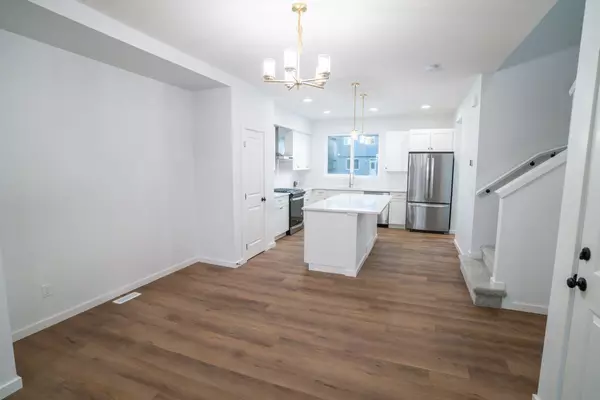
5 Beds
4 Baths
1,615 SqFt
5 Beds
4 Baths
1,615 SqFt
Key Details
Property Type Single Family Home
Sub Type Detached
Listing Status Active
Purchase Type For Sale
Square Footage 1,615 sqft
Price per Sqft $464
Subdivision Saddle Ridge
MLS® Listing ID A2183301
Style 2 Storey
Bedrooms 5
Full Baths 3
Half Baths 1
Originating Board Calgary
Year Built 2024
Tax Year 2024
Lot Size 2,476 Sqft
Acres 0.06
Property Description
Legal Basement Suite offers fully legal 2-bedroom basement suite which adds incredible value, offering potential rental income or a comfortable living space for extended family.
This home is conveniently located close to schools, parks, shopping, and transit, making it an excellent choice for modern living.
Don't miss the opportunity to own this versatile and beautifully designed property in Savanna!
Contact today to schedule your private showing.
Location
Province AB
County Calgary
Area Cal Zone Ne
Zoning R-G
Direction N
Rooms
Other Rooms 1
Basement Separate/Exterior Entry, Full
Interior
Interior Features Kitchen Island, No Animal Home, No Smoking Home, Open Floorplan, Pantry, Quartz Counters, See Remarks, Separate Entrance, Walk-In Closet(s)
Heating Forced Air
Cooling None
Flooring Carpet, Linoleum, Tile, Vinyl Plank
Appliance Dishwasher, Gas Cooktop, Range Hood, Refrigerator
Laundry In Basement, Laundry Room, Upper Level
Exterior
Parking Features Parking Pad
Garage Description Parking Pad
Fence None
Community Features Other, Park, Playground, Schools Nearby, Shopping Nearby, Sidewalks, Street Lights
Roof Type Asphalt Shingle
Porch None
Lot Frontage 25.26
Exposure N
Total Parking Spaces 2
Building
Lot Description Other
Foundation Poured Concrete
Architectural Style 2 Storey
Level or Stories Two
Structure Type Mixed,Vinyl Siding,Wood Frame
New Construction Yes
Others
Restrictions None Known
Tax ID 94959552
Ownership See Remarks

"My job is to find and attract mastery-based agents to the office, protect the culture, and make sure everyone is happy! "


