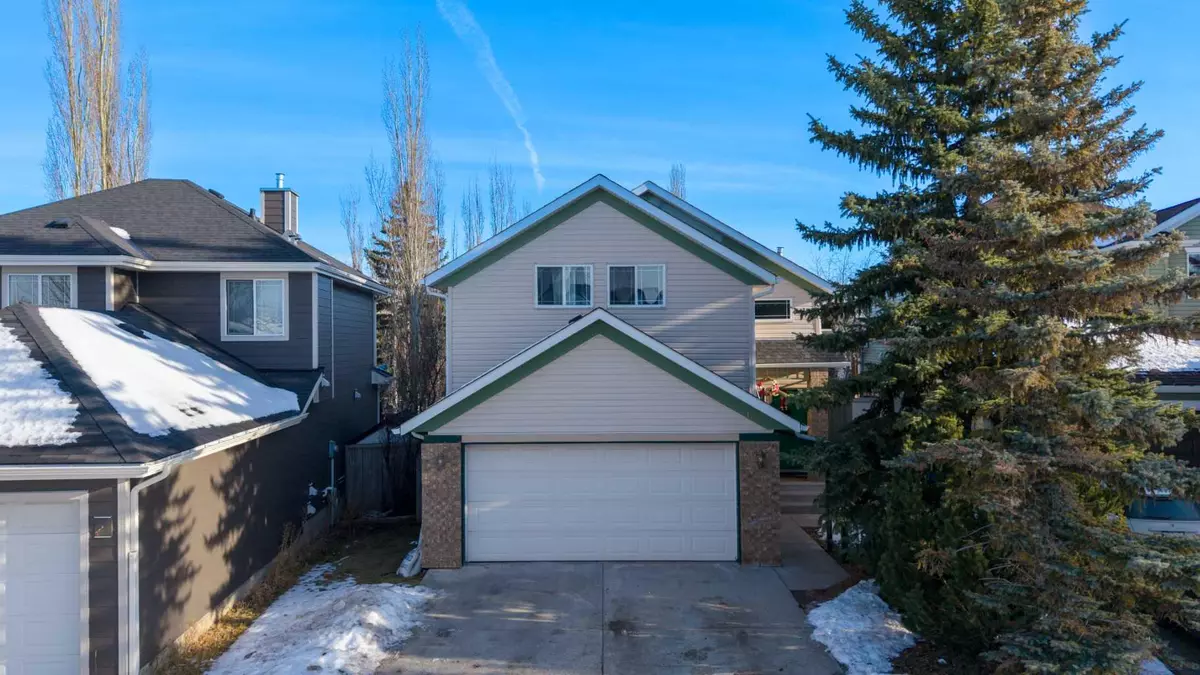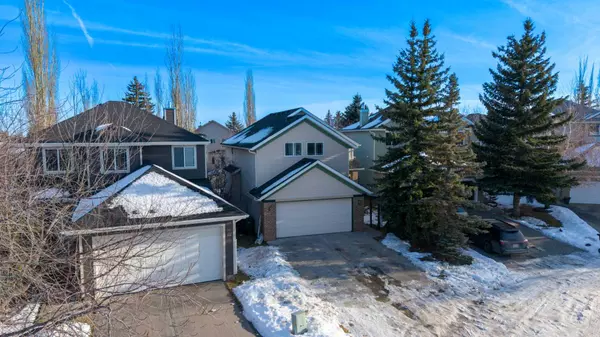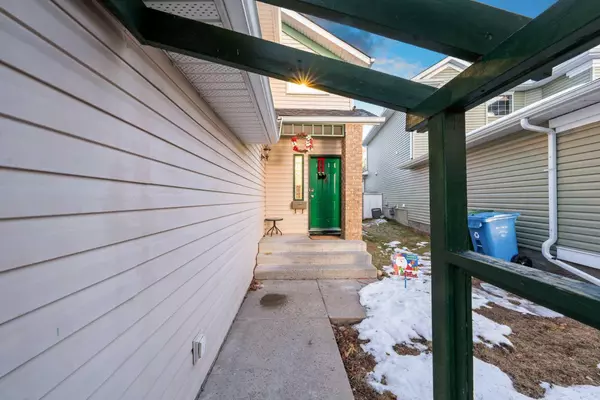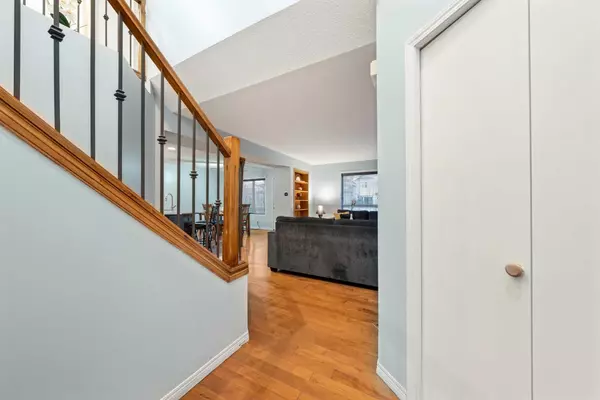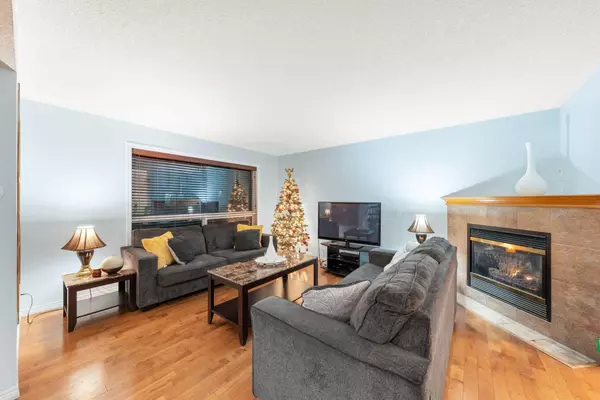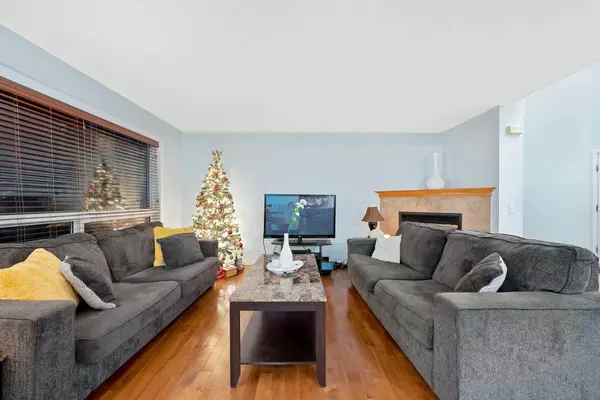
3 Beds
3 Baths
1,709 SqFt
3 Beds
3 Baths
1,709 SqFt
Key Details
Property Type Single Family Home
Sub Type Detached
Listing Status Active
Purchase Type For Sale
Square Footage 1,709 sqft
Price per Sqft $385
Subdivision Somerset
MLS® Listing ID A2180349
Style 2 Storey
Bedrooms 3
Full Baths 2
Half Baths 1
HOA Fees $75/ann
HOA Y/N 1
Originating Board Calgary
Year Built 1997
Annual Tax Amount $3,583
Tax Year 2024
Lot Size 4,886 Sqft
Acres 0.11
Property Description
Step into a bright, open-concept main floor, freshly painted and ready for your personal touch. The kitchen is a true standout, featuring a leathered granite island, deep kitchen sink, stainless steel appliances, modern cabinetry, garburator, and a spacious corner pantry. The cozy kitchen nook is perfect for conversations during meals, adding a warm and inviting touch to your dining experience. Adjacent to the kitchen, the living room boasts gleaming hardwood floors and a gas fireplace, perfect for relaxing evenings or hosting friends. A convenient half bath completes the main level.
Upstairs, you'll find three generously sized bedrooms, including a stunning primary suite with vaulted ceilings and a beautifully updated ensuite, creating your very own private retreat. The two additional bedrooms share a modern, updated bathroom, making it a practical and stylish space for family or guests.
The fully developed basement offers ample storage space, a large family room, and an extra flex room that can serve as a home office, gym, or guest room—whatever fits your lifestyle best.
The backyard is a true oasis with its professionally landscaped, oversized yard, perfect for summer barbecues, relaxing with a good book, or creating a play area for kids and pets. Adding to the home's appeal is the attached double garage and ample parking space, ensuring plenty of room for vehicles and guests.
Situated close to schools, playgrounds, a splash park, walking paths, and green spaces, this home offers a family-friendly lifestyle. You'll also enjoy easy access to the LRT, bus stops, public library, YMCA, and tennis courts, with nearby shopping and convenient routes like Stoney Trail.
Additional updates, including a new furnace and a replaced roof in 2021, ensure peace of mind for years to come.
This Somerset gem, with its lifestyle, thoughtful details, and inviting atmosphere, is ready to welcome you home.
Don't miss this incredible opportunity, schedule your showing today!
Location
Province AB
County Calgary
Area Cal Zone S
Zoning R-CG
Direction W
Rooms
Other Rooms 1
Basement Finished, Full
Interior
Interior Features Bookcases, Ceiling Fan(s), Granite Counters, Kitchen Island, No Animal Home, No Smoking Home, Open Floorplan, Pantry, Vaulted Ceiling(s), Vinyl Windows
Heating Fireplace(s), Forced Air, Natural Gas
Cooling None
Flooring Carpet, Ceramic Tile, Hardwood
Fireplaces Number 1
Fireplaces Type Gas, Great Room, Insert, Mantle, Tile
Appliance Dishwasher, Dryer, Electric Stove, Garage Control(s), Garburator, Microwave Hood Fan, Refrigerator
Laundry In Unit, Main Level
Exterior
Parking Features Double Garage Attached, Enclosed, Garage Door Opener, Garage Faces Front, Insulated, Off Street
Garage Spaces 2.0
Garage Description Double Garage Attached, Enclosed, Garage Door Opener, Garage Faces Front, Insulated, Off Street
Fence Fenced
Community Features Park, Playground, Schools Nearby, Shopping Nearby, Walking/Bike Paths
Amenities Available Park
Roof Type Asphalt
Porch Deck, Front Porch
Lot Frontage 37.34
Total Parking Spaces 4
Building
Lot Description Back Yard, City Lot, Few Trees, Lawn, Landscaped, Level
Foundation Poured Concrete
Architectural Style 2 Storey
Level or Stories Two
Structure Type Brick,Concrete,Vinyl Siding,Wood Frame
Others
Restrictions None Known
Tax ID 95228286
Ownership Private

"My job is to find and attract mastery-based agents to the office, protect the culture, and make sure everyone is happy! "


