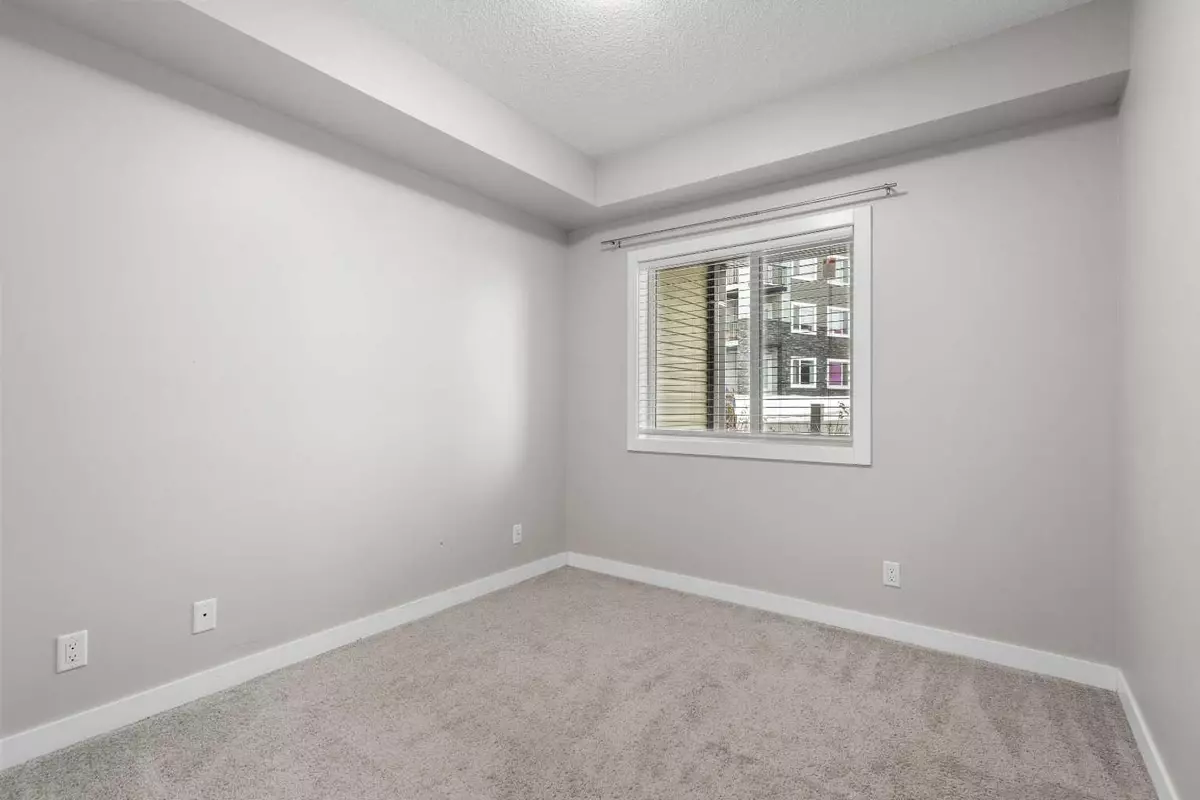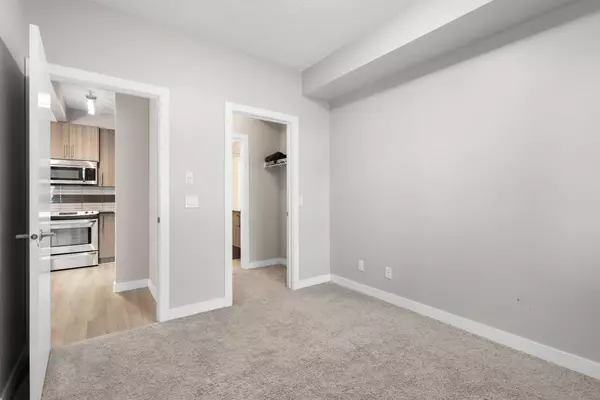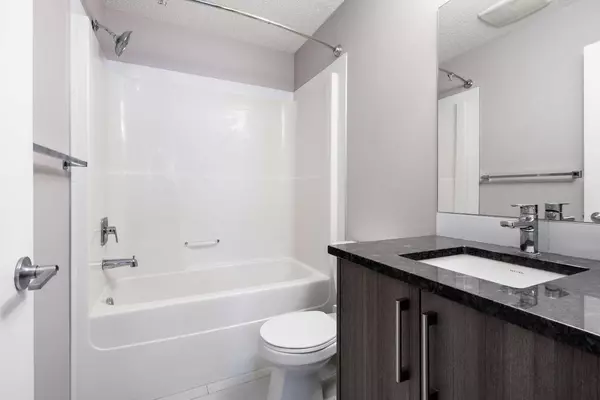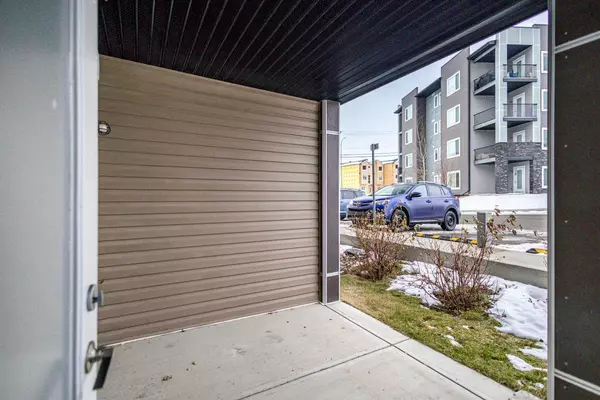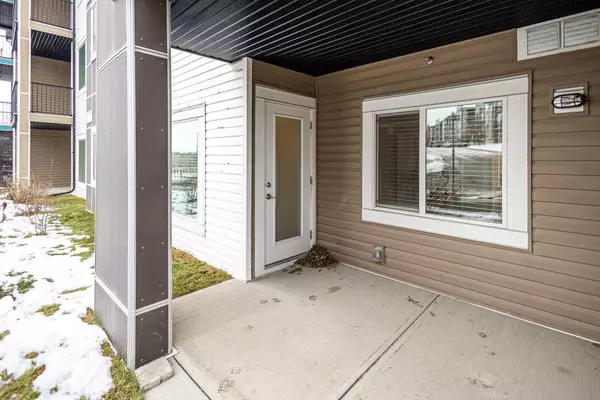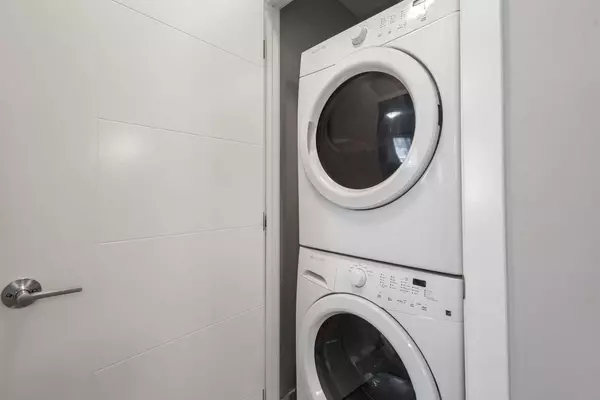
2 Beds
2 Baths
799 SqFt
2 Beds
2 Baths
799 SqFt
Key Details
Property Type Condo
Sub Type Apartment
Listing Status Active
Purchase Type For Sale
Square Footage 799 sqft
Price per Sqft $400
Subdivision Sage Hill
MLS® Listing ID A2182857
Style Low-Rise(1-4)
Bedrooms 2
Full Baths 2
Condo Fees $525/mo
Originating Board Calgary
Year Built 2015
Annual Tax Amount $1,764
Tax Year 2024
Property Description
Easy getaway via Stoney, Beddington , Shaganappi, and Deerfoot Trail, don’t miss out on this opportunity, a must see.
Location
Province AB
County Calgary
Area Cal Zone N
Zoning M-1
Direction N
Rooms
Other Rooms 1
Interior
Interior Features Kitchen Island, Open Floorplan, Separate Entrance
Heating Natural Gas, Other
Cooling None
Flooring Carpet, Vinyl
Inclusions NA
Appliance Dishwasher, Dryer, Electric Stove, Microwave, Refrigerator, Washer
Laundry In Unit
Exterior
Parking Features Stall
Garage Description Stall
Community Features Park, Schools Nearby, Shopping Nearby, Sidewalks, Street Lights
Amenities Available Elevator(s), Parking, Visitor Parking
Porch None
Exposure N
Total Parking Spaces 1
Building
Story 4
Architectural Style Low-Rise(1-4)
Level or Stories Single Level Unit
Structure Type Vinyl Siding,Wood Frame
Others
HOA Fee Include Amenities of HOA/Condo,Common Area Maintenance,Gas,Heat,Water
Restrictions None Known
Tax ID 95096414
Ownership Private
Pets Allowed Restrictions

"My job is to find and attract mastery-based agents to the office, protect the culture, and make sure everyone is happy! "


