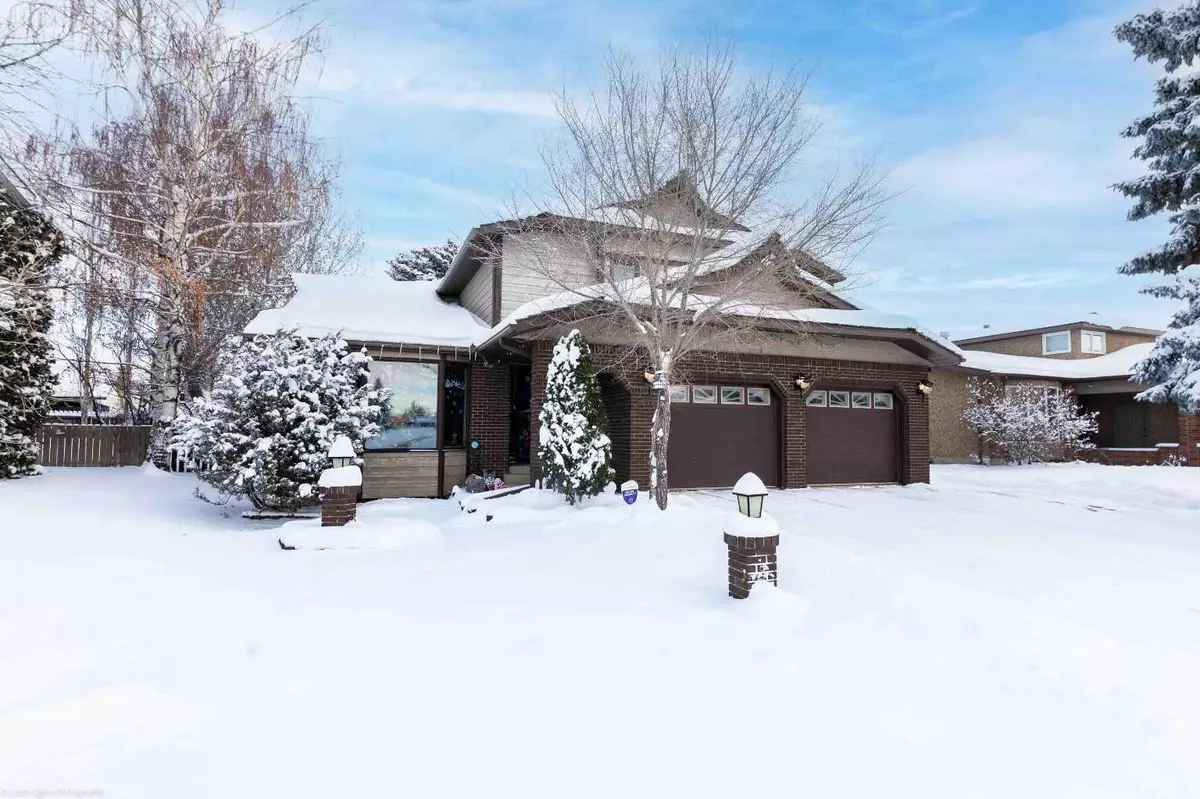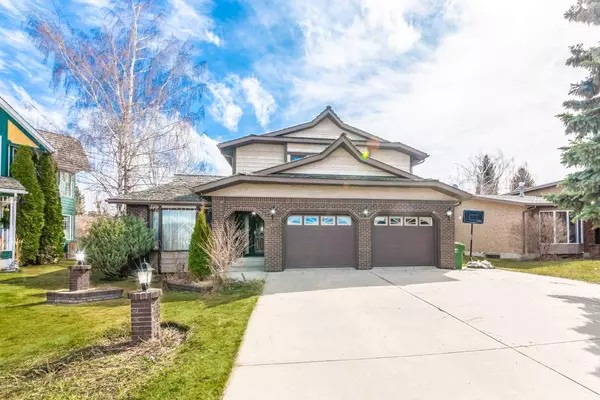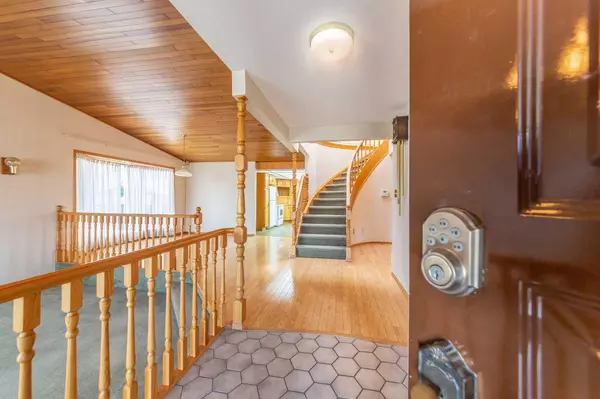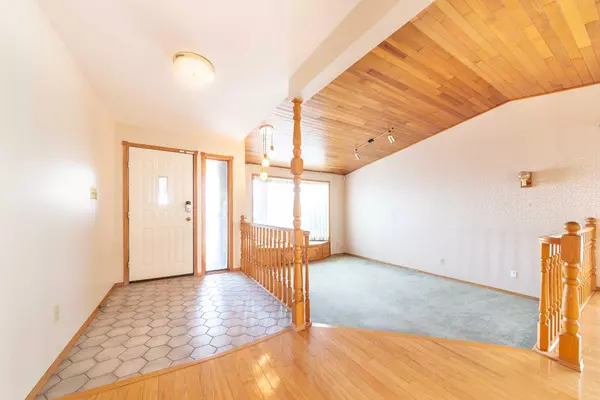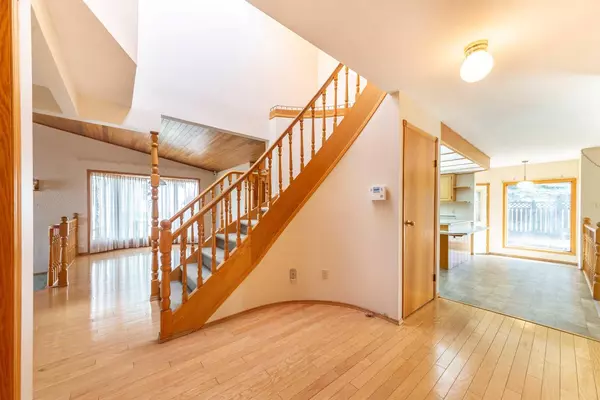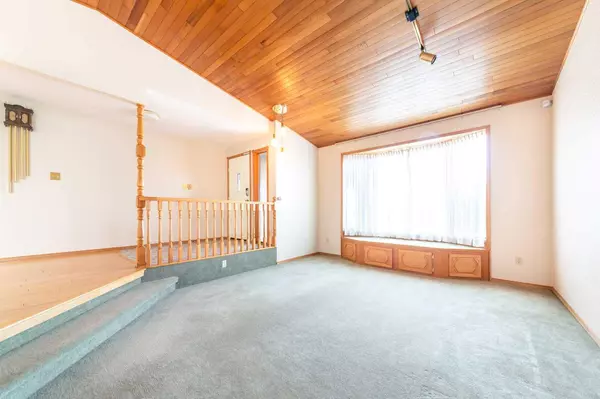
4 Beds
3 Baths
2,722 SqFt
4 Beds
3 Baths
2,722 SqFt
Key Details
Property Type Single Family Home
Sub Type Detached
Listing Status Active
Purchase Type For Sale
Square Footage 2,722 sqft
Price per Sqft $139
Subdivision Glen E. Neilsen Industrial Park
MLS® Listing ID A2181877
Style 2 Storey
Bedrooms 4
Full Baths 2
Half Baths 1
Originating Board Lloydminster
Year Built 1985
Annual Tax Amount $4,457
Tax Year 2024
Lot Size 7,195 Sqft
Acres 0.17
Property Description
The spacious kitchen is a dream, complete with a walk-in pantry and plenty of room to gather, while the adjacent family room creates a cozy space to unwind. For more formal occasions, enjoy the elegant dining area and front family room, perfect for entertaining. Upstairs, you’ll find a dedicated laundry room and generous bedrooms, ensuring convenience for every member of the household.
Step outside to an ultra-private backyard, complete with a paver stone patio—ideal for relaxing or hosting. Recent upgrades include in-floor heating on all levels, adding comfort to this exceptional home. With some updating, this home could truly shine, highlighting its custom exterior design, architectural features, and the elegant winding staircase. A rare gem with endless potential!
Location
Province AB
County Lloydminster
Area West Lloydminster
Zoning R1
Direction W
Rooms
Other Rooms 1
Basement Finished, See Remarks
Interior
Interior Features Built-in Features, Central Vacuum, High Ceilings
Heating In Floor
Cooling None
Flooring Carpet, Linoleum, Tile
Fireplaces Number 1
Fireplaces Type Gas, Wood Burning
Inclusions NA
Appliance Dishwasher, Microwave Hood Fan, Refrigerator, Stove(s), Washer/Dryer
Laundry Laundry Room, Upper Level
Exterior
Parking Features Double Garage Attached
Garage Spaces 2.0
Garage Description Double Garage Attached
Fence Fenced
Community Features Schools Nearby, Shopping Nearby, Sidewalks, Street Lights
Roof Type Shake
Porch See Remarks
Lot Frontage 3.28
Total Parking Spaces 4
Building
Lot Description City Lot, Lawn, Landscaped, Private, Treed
Foundation Wood
Architectural Style 2 Storey
Level or Stories Two
Structure Type Brick
Others
Restrictions None Known
Tax ID 56549789
Ownership Registered Interest

"My job is to find and attract mastery-based agents to the office, protect the culture, and make sure everyone is happy! "


