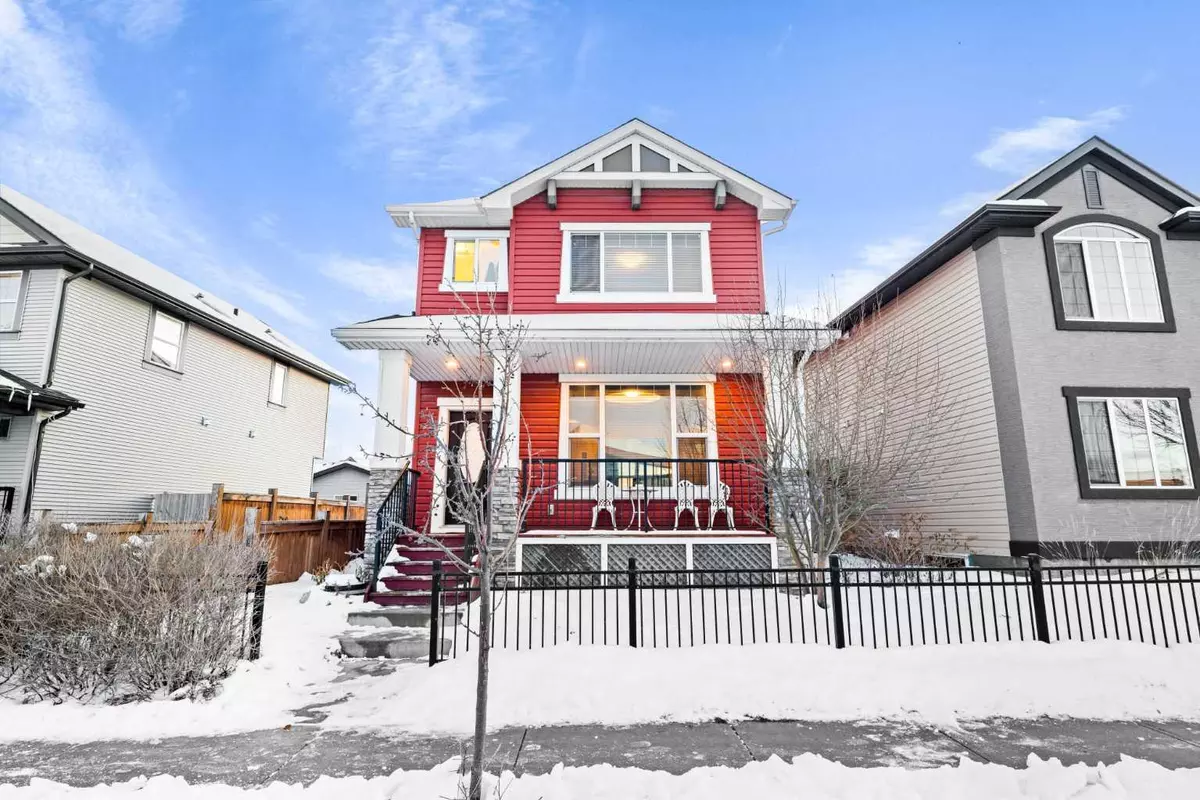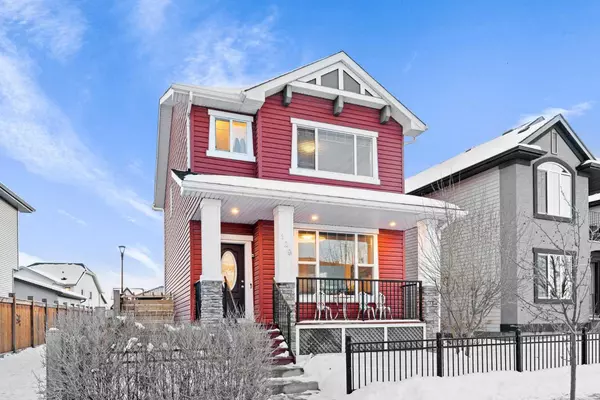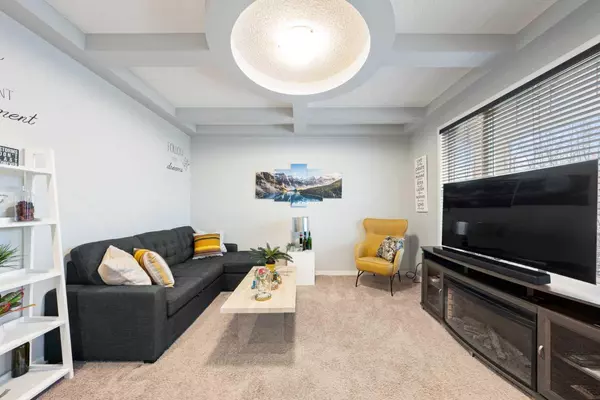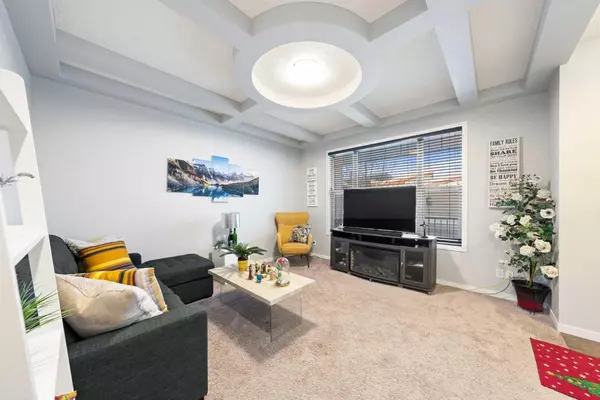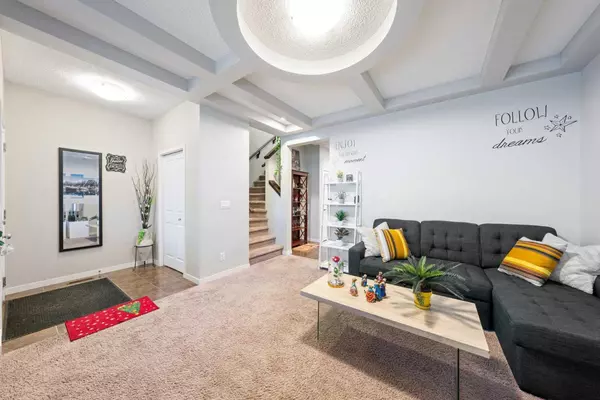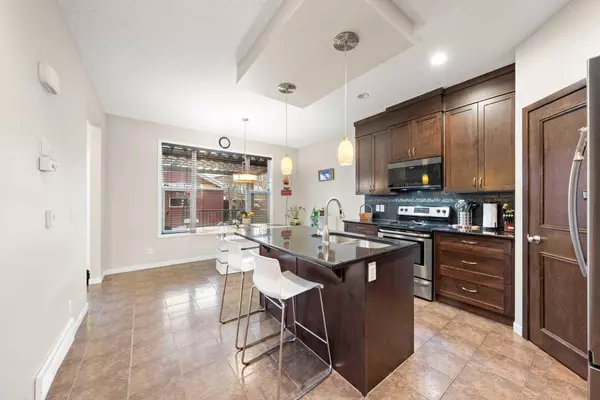
5 Beds
4 Baths
1,369 SqFt
5 Beds
4 Baths
1,369 SqFt
Key Details
Property Type Single Family Home
Sub Type Detached
Listing Status Active
Purchase Type For Sale
Square Footage 1,369 sqft
Price per Sqft $416
Subdivision Cranston
MLS® Listing ID A2182246
Style 2 Storey
Bedrooms 5
Full Baths 3
Half Baths 1
HOA Fees $250/ann
HOA Y/N 1
Originating Board Calgary
Year Built 2011
Annual Tax Amount $3,583
Tax Year 2024
Lot Size 3,584 Sqft
Acres 0.08
Property Description
Location
Province AB
County Calgary
Area Cal Zone Se
Zoning R-G
Direction N
Rooms
Other Rooms 1
Basement Finished, Full
Interior
Interior Features No Smoking Home, Tankless Hot Water
Heating Forced Air, Natural Gas
Cooling None
Flooring Carpet, Ceramic Tile
Appliance Dishwasher, Electric Stove, Microwave Hood Fan, Tankless Water Heater, Washer/Dryer
Laundry In Basement
Exterior
Parking Features Double Garage Detached, Off Street
Garage Spaces 2.0
Garage Description Double Garage Detached, Off Street
Fence Fenced
Community Features Golf, Park, Playground, Schools Nearby, Shopping Nearby, Sidewalks
Amenities Available Park
Roof Type Asphalt Shingle
Porch Deck
Lot Frontage 25.99
Total Parking Spaces 2
Building
Lot Description Back Yard, Irregular Lot
Foundation Poured Concrete
Architectural Style 2 Storey
Level or Stories Two
Structure Type Stone,Vinyl Siding,Wood Frame
Others
Restrictions None Known
Tax ID 95255349
Ownership Private

"My job is to find and attract mastery-based agents to the office, protect the culture, and make sure everyone is happy! "


