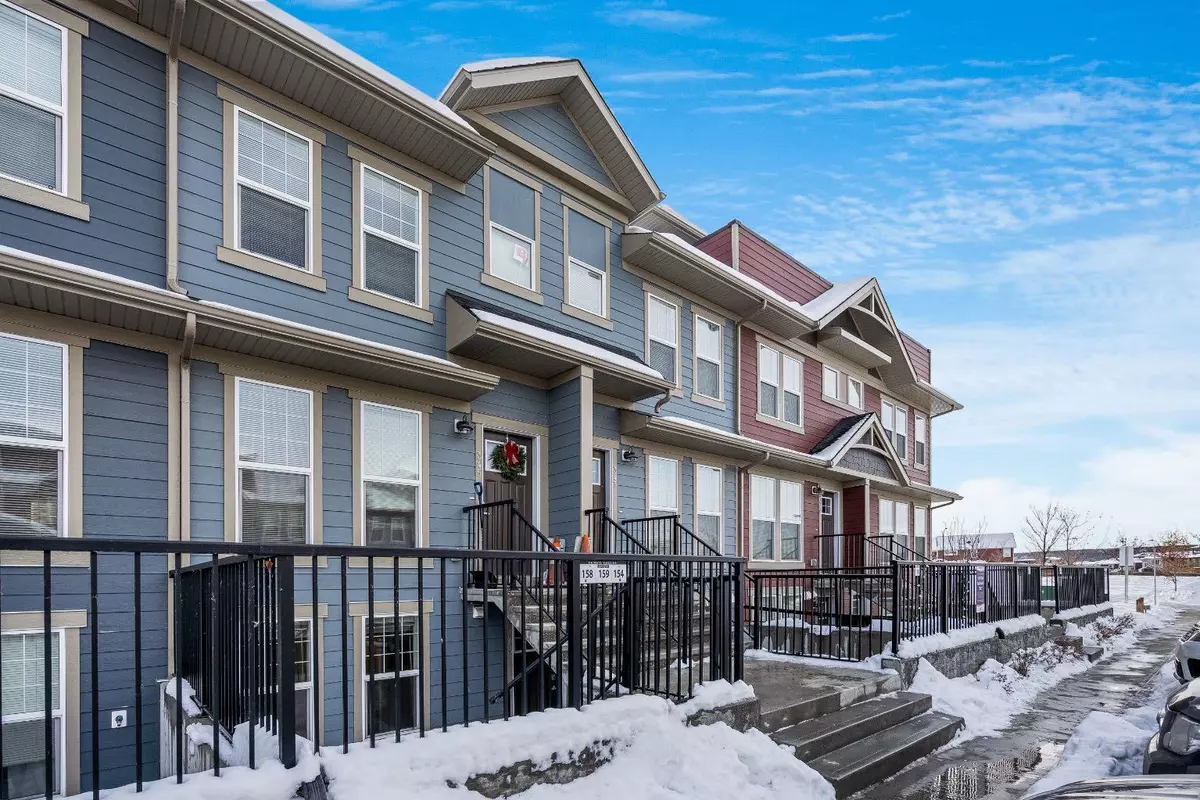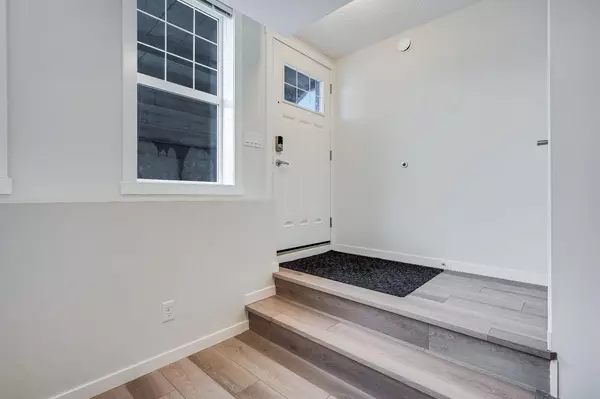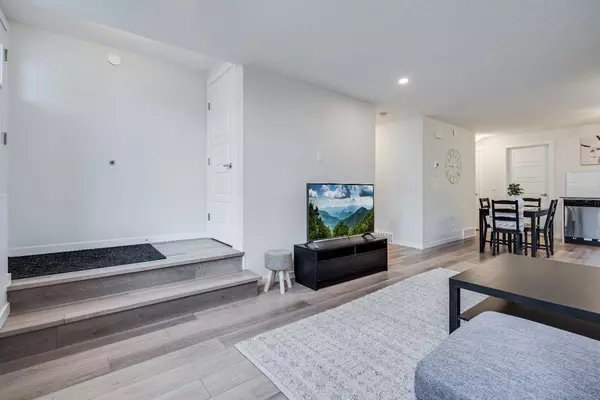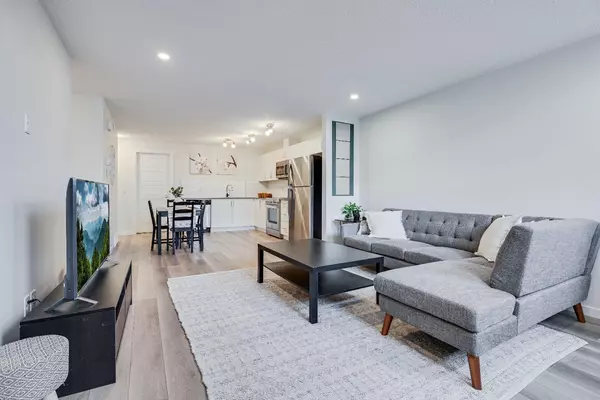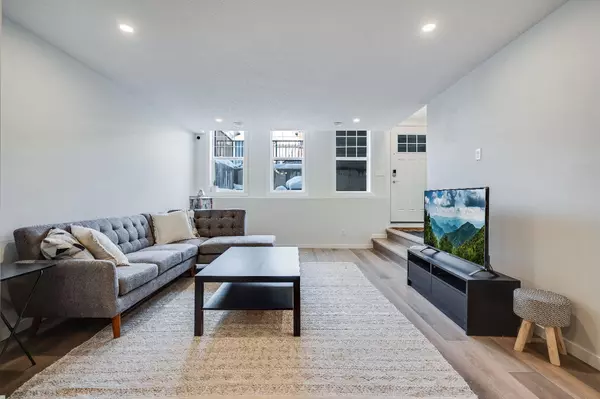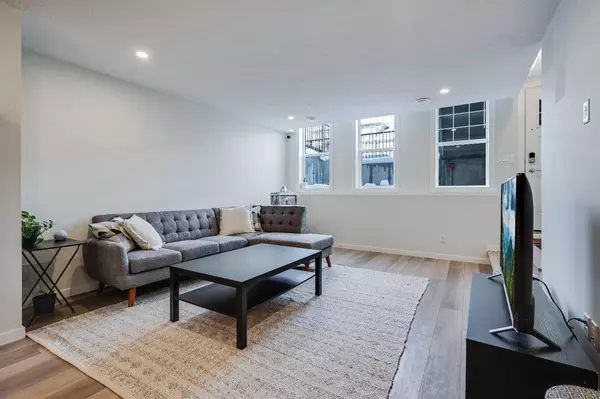
3 Beds
2 Baths
1,080 SqFt
3 Beds
2 Baths
1,080 SqFt
Key Details
Property Type Townhouse
Sub Type Row/Townhouse
Listing Status Active
Purchase Type For Sale
Square Footage 1,080 sqft
Price per Sqft $370
Subdivision Cranston
MLS® Listing ID A2182107
Style Stacked Townhouse
Bedrooms 3
Full Baths 2
Condo Fees $175
HOA Fees $493/ann
HOA Y/N 1
Originating Board Calgary
Year Built 2023
Annual Tax Amount $2,101
Tax Year 2024
Property Description
Location
Province AB
County Calgary
Area Cal Zone Se
Zoning M-1
Direction N
Rooms
Other Rooms 1
Basement None
Interior
Interior Features Closet Organizers, High Ceilings, No Smoking Home, Open Floorplan, Stone Counters, Storage, Vinyl Windows
Heating Baseboard, Electric
Cooling None
Flooring Carpet, Laminate
Appliance Dishwasher, Electric Range, Microwave Hood Fan, Refrigerator, Washer/Dryer Stacked, Window Coverings
Laundry In Unit, Main Level
Exterior
Parking Features Stall
Garage Description Stall
Fence Fenced
Community Features Park, Playground, Schools Nearby, Shopping Nearby, Sidewalks, Street Lights, Walking/Bike Paths
Amenities Available Parking, Snow Removal, Trash, Visitor Parking
Roof Type Asphalt Shingle
Porch Patio
Total Parking Spaces 1
Building
Lot Description See Remarks
Foundation Poured Concrete
Architectural Style Stacked Townhouse
Level or Stories One
Structure Type Cement Fiber Board,Wood Frame
Others
HOA Fee Include Insurance,Maintenance Grounds,Parking,Professional Management,Reserve Fund Contributions,Snow Removal
Restrictions Pet Restrictions or Board approval Required,Pets Allowed,Short Term Rentals Not Allowed
Tax ID 95355152
Ownership Private
Pets Allowed Cats OK, Dogs OK, Yes

"My job is to find and attract mastery-based agents to the office, protect the culture, and make sure everyone is happy! "


