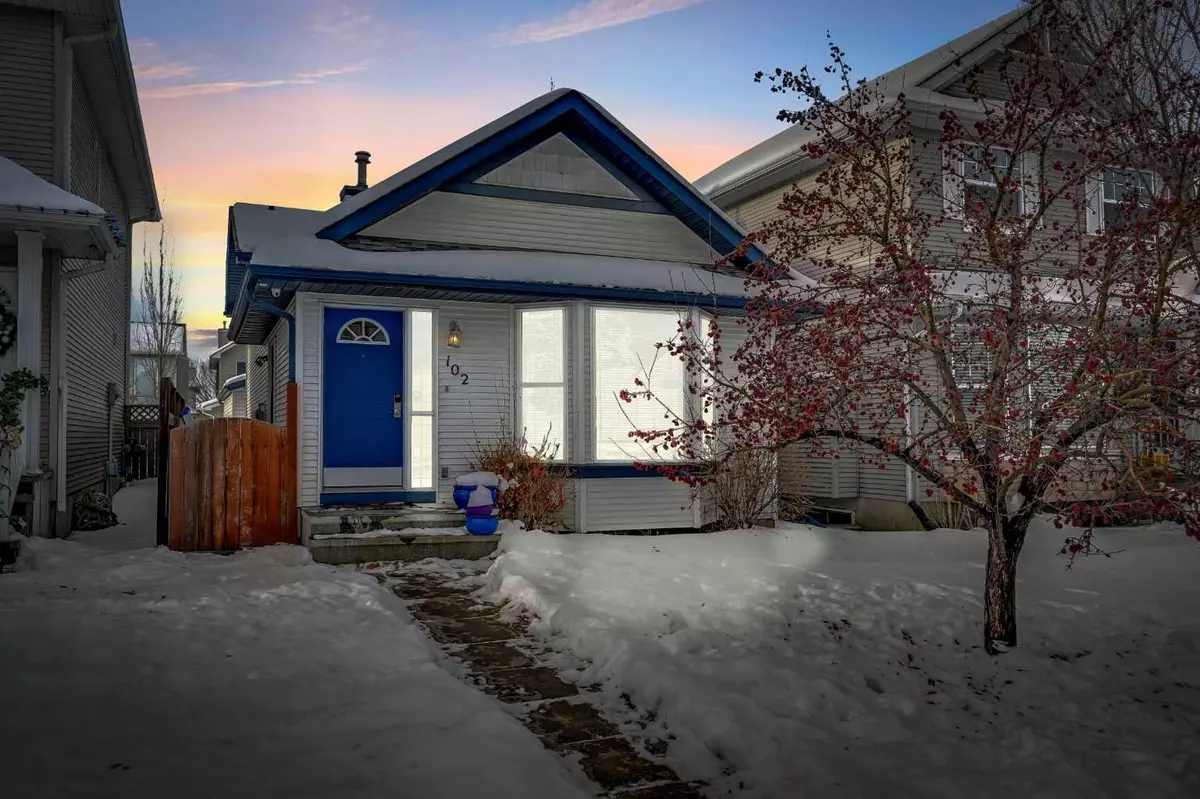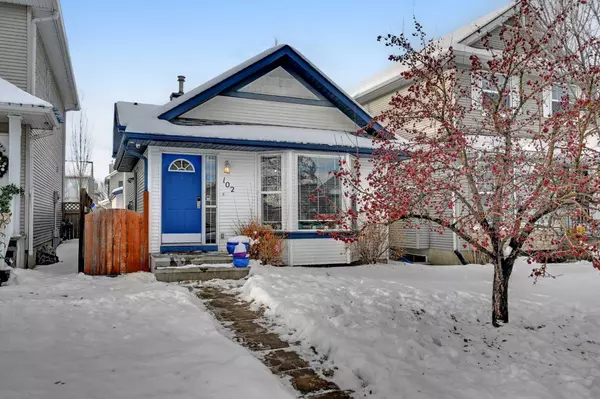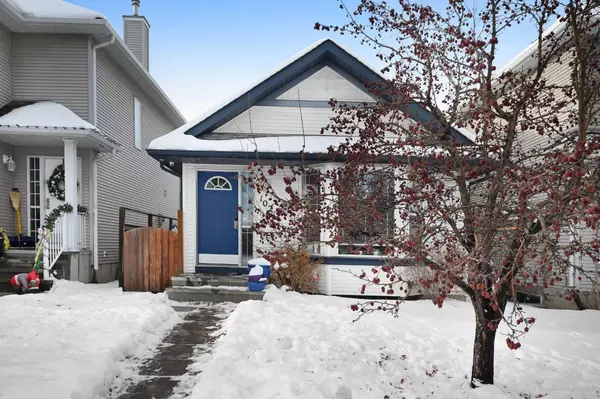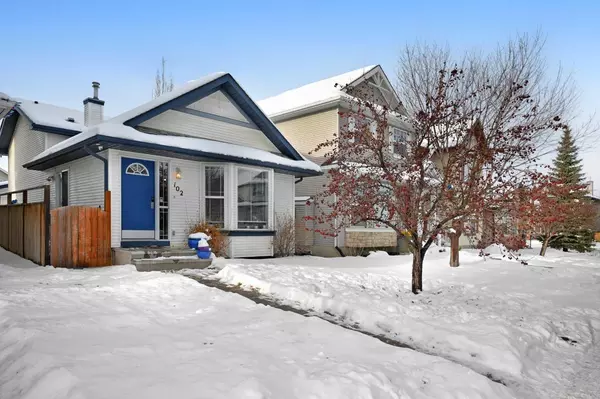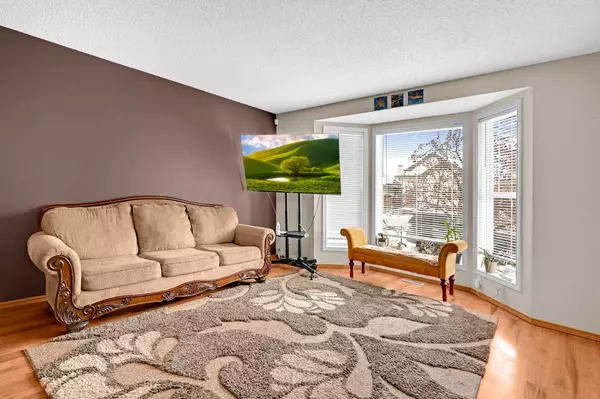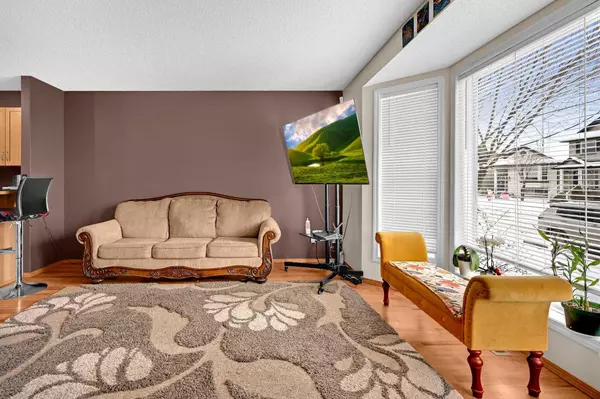
3 Beds
2 Baths
894 SqFt
3 Beds
2 Baths
894 SqFt
Key Details
Property Type Single Family Home
Sub Type Detached
Listing Status Active
Purchase Type For Sale
Square Footage 894 sqft
Price per Sqft $631
Subdivision Cranston
MLS® Listing ID A2182274
Style 3 Level Split
Bedrooms 3
Full Baths 2
Originating Board Calgary
Year Built 2004
Annual Tax Amount $3,236
Tax Year 2024
Lot Size 3,046 Sqft
Acres 0.07
Property Description
Key Features:
Address: 102 Cranberry Square SE, Calgary
Property Type: 4-Level Split
Bedrooms: 3 (2 on the upper level, 1 in the basement)
Bathrooms: 2 (1 on the upper level, 1 in the basement)
Living Room: Bright and inviting with large windows for ample natural light
Kitchen: Modern appliances, plenty of counter space, and abundant storage
Dining Area: Conveniently located next to the kitchen, perfect for family meals and entertaining
Bedrooms: Spacious with comfortable layouts and ample closet space
Bathrooms: Updated with modern fixtures and finishes
Fully finished with a bedroom and bathroom, ideal for guests or additional family members
Upper Level:
Features 2 bedrooms and a full bathroom, offering privacy and comfort
Yard: Well-maintained, with space for gardening or outdoor activities
Parking: detached 2-car garage
Heating: Efficient system ensuring year-round comfort
Laundry: In-unit laundry facilities for added convenience
Don’t miss the opportunity to make this beautiful house your new home! Schedule a private tour today and see all that 102 Cranberry Square SE has to offer. Act fast, as this property won’t stay on the market for long!
Location
Province AB
County Calgary
Area Cal Zone Se
Zoning R-G
Direction E
Rooms
Basement Finished, Full
Interior
Interior Features Laminate Counters
Heating Ceiling
Cooling None
Flooring Carpet, Hardwood
Fireplaces Number 1
Fireplaces Type Gas
Inclusions NA
Appliance Dishwasher, Electric Stove, Microwave, Range Hood, Refrigerator, Washer/Dryer
Laundry In Basement
Exterior
Parking Features Double Garage Detached
Garage Spaces 2.0
Garage Description Double Garage Detached
Fence Fenced
Community Features Park, Playground, Schools Nearby, Shopping Nearby, Sidewalks, Street Lights
Roof Type Asphalt Shingle
Porch None
Lot Frontage 26.25
Total Parking Spaces 2
Building
Lot Description Back Yard
Foundation Poured Concrete
Architectural Style 3 Level Split
Level or Stories 4 Level Split
Structure Type Vinyl Siding,Wood Frame
Others
Restrictions None Known
Tax ID 95120336
Ownership Private

"My job is to find and attract mastery-based agents to the office, protect the culture, and make sure everyone is happy! "


