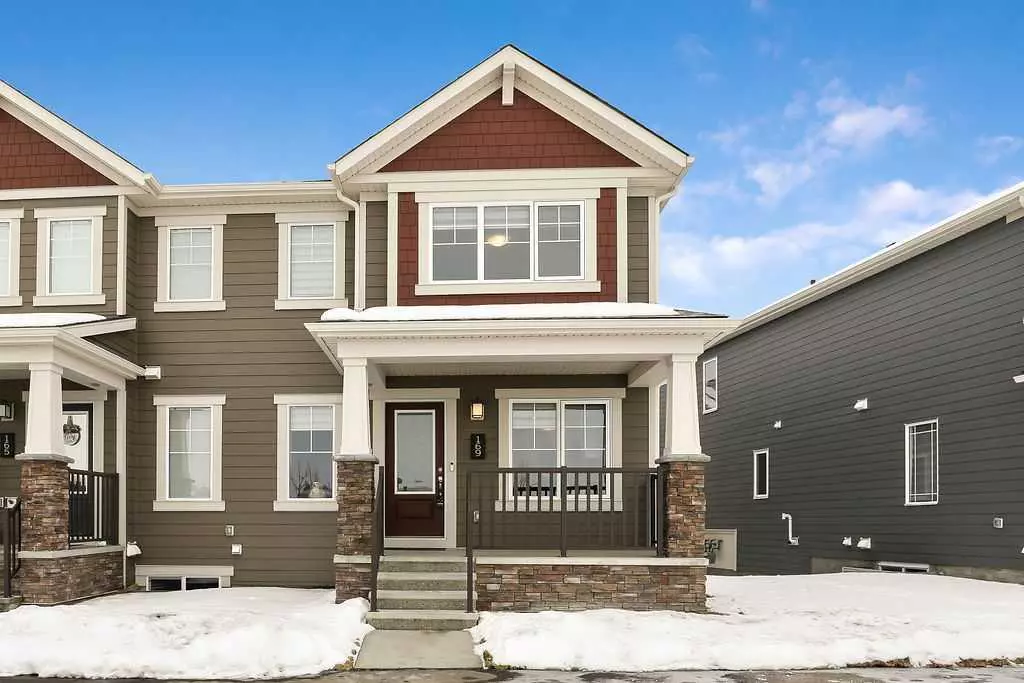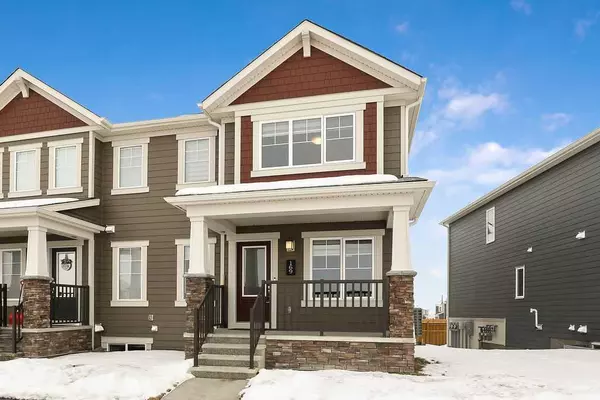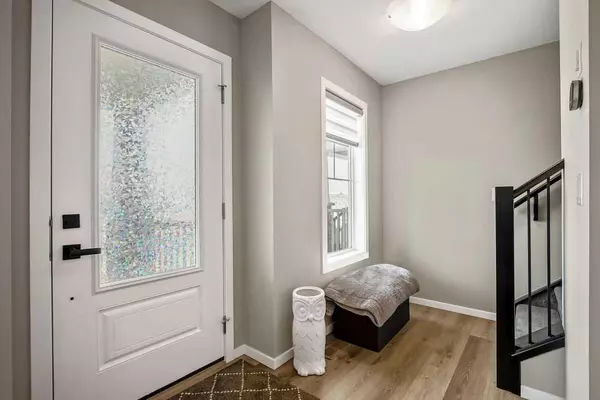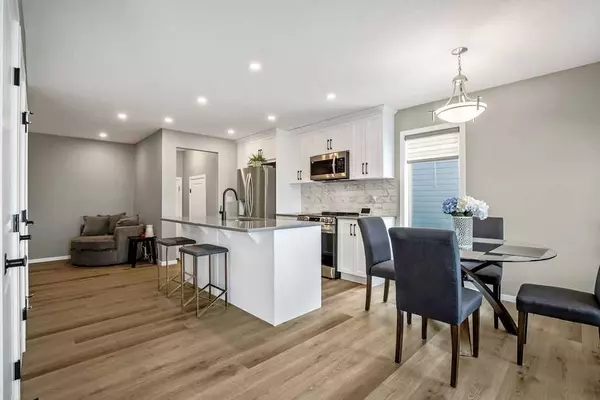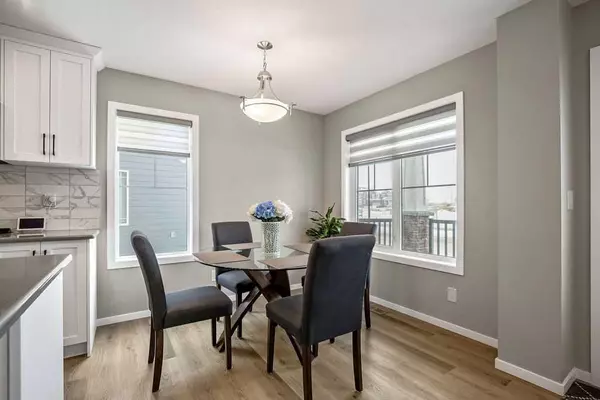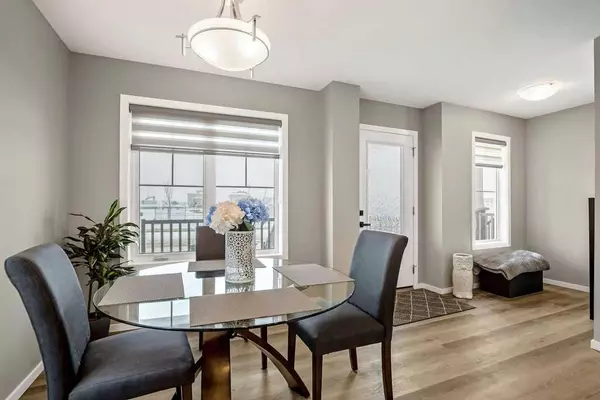
3 Beds
3 Baths
1,509 SqFt
3 Beds
3 Baths
1,509 SqFt
Key Details
Property Type Townhouse
Sub Type Row/Townhouse
Listing Status Active
Purchase Type For Sale
Square Footage 1,509 sqft
Price per Sqft $363
Subdivision Yorkville
MLS® Listing ID A2181998
Style 2 Storey
Bedrooms 3
Full Baths 2
Half Baths 1
Originating Board Calgary
Year Built 2023
Annual Tax Amount $479
Tax Year 2024
Lot Size 1,820 Sqft
Acres 0.04
Property Description
Step inside, and you're immediately struck by the bright, open concept design. The living room flows seamlessly into the dining area, and the kitchen? It's a masterpiece with high-end stainless steel appliances, sleek quartz countertops, ample storage, and a convenient pantry. Imagine whipping up meals here with your family gathered around.
The main floor doesn't just stop at the kitchen. There's a cozy mudroom perfect for those snowy Alberta days, a handy 2-piece bath, and a double garage to keep your vehicles safe from the cold.
Head upstairs, and you'll find the primary bedroom, complete with a walk-in closet and a 4-piece ensuite that feels like a personal spa. There are two more generous bedrooms sharing another 4-piece bath, and a bonus room with a window that's perfect for a playroom, home office, or whatever your heart desires. And let's not forget the upper-floor laundry – convenience at its best!
The basement? It's your blank canvas, ready for your personal touch, with plumbing already roughed in for another bathroom.
This townhouse isn't just about what's inside. Being an end unit, you get extra privacy and light. And the location? Just an 8-minute drive to Somerset/Bridlewood Train Station, close to parks, schools, bus stops, and just minutes from shopping and dining options.
This place is move-in ready. Why wait? Come see why this end unit townhouse is the perfect place to call home.
This version maintains the personal touch while highlighting the benefits of the end unit status, offering more privacy and typically more natural light.
Location
Province AB
County Calgary
Area Cal Zone S
Zoning dc
Direction W
Rooms
Other Rooms 1
Basement Full, Unfinished
Interior
Interior Features Kitchen Island, Quartz Counters, Walk-In Closet(s)
Heating Forced Air, Natural Gas
Cooling Central Air
Flooring Carpet, Vinyl Plank
Appliance Central Air Conditioner, Dishwasher, Garage Control(s), Oven, Refrigerator, Washer/Dryer, Window Coverings
Laundry Upper Level
Exterior
Parking Features Double Garage Attached, Garage Faces Rear
Garage Spaces 2.0
Garage Description Double Garage Attached, Garage Faces Rear
Fence None
Community Features Park, Playground, Schools Nearby, Shopping Nearby, Sidewalks, Street Lights, Walking/Bike Paths
Roof Type Asphalt
Porch Balcony(s)
Exposure W
Total Parking Spaces 3
Building
Lot Description Back Lane, Front Yard, Low Maintenance Landscape, Sloped, Sloped Down
Foundation Poured Concrete
Architectural Style 2 Storey
Level or Stories Two
Structure Type Composite Siding,Concrete,Wood Frame
Others
Restrictions None Known
Tax ID 95369839
Ownership Private

"My job is to find and attract mastery-based agents to the office, protect the culture, and make sure everyone is happy! "


