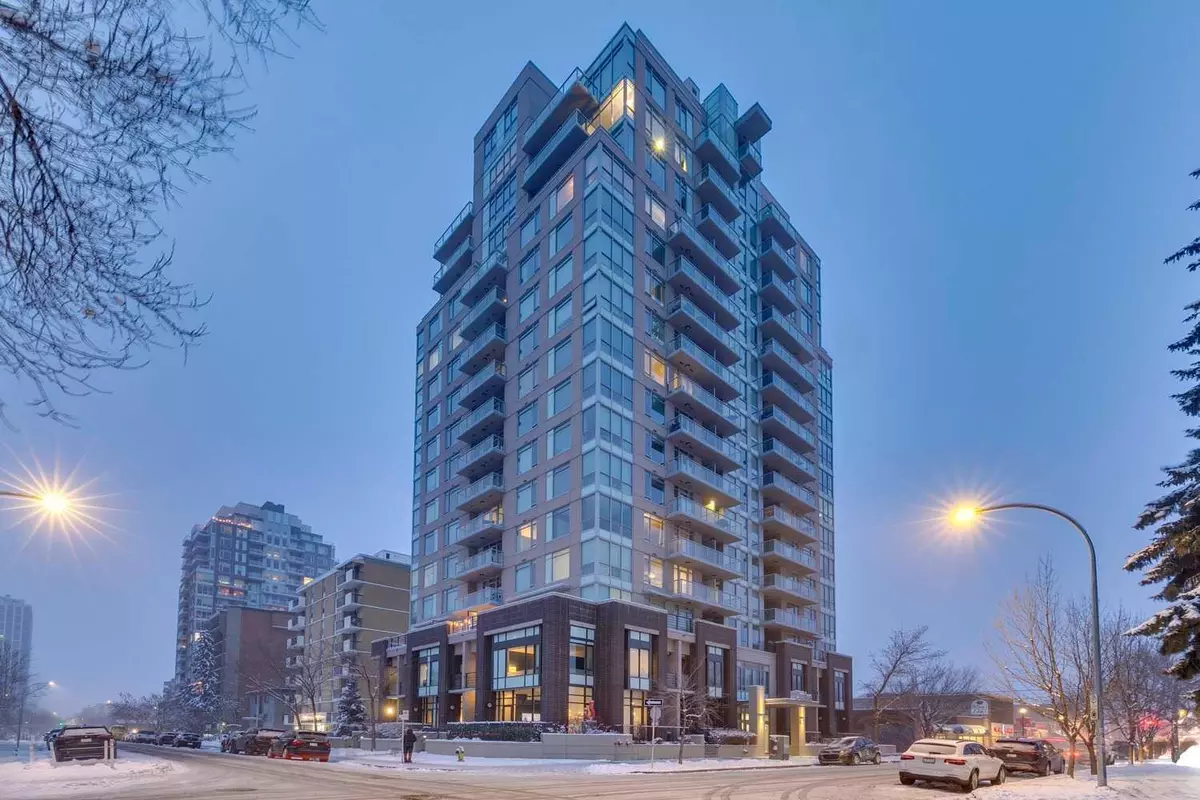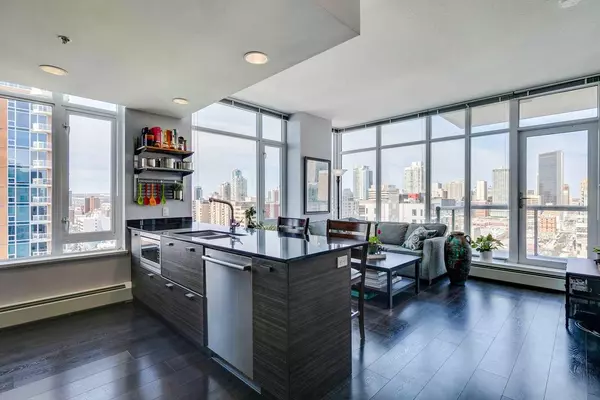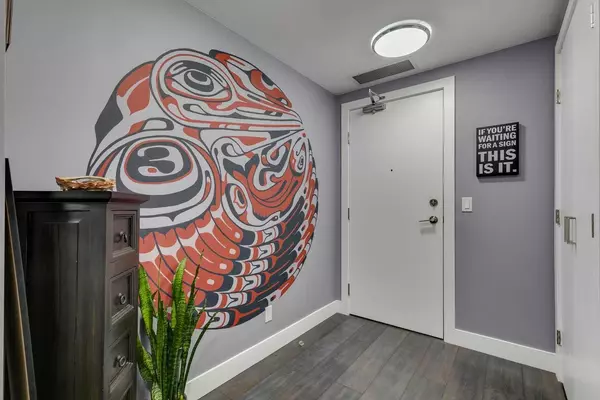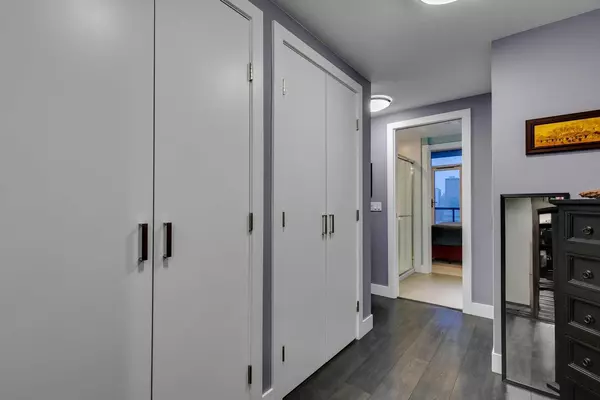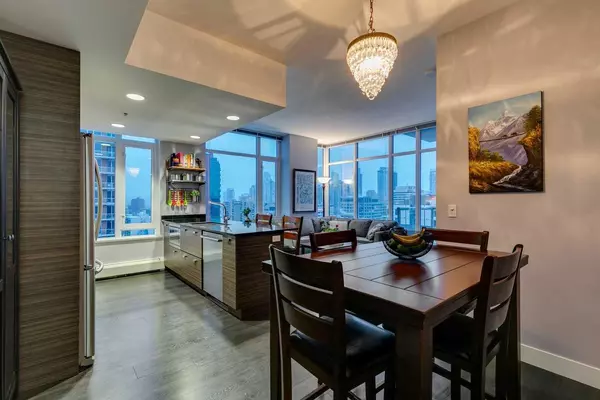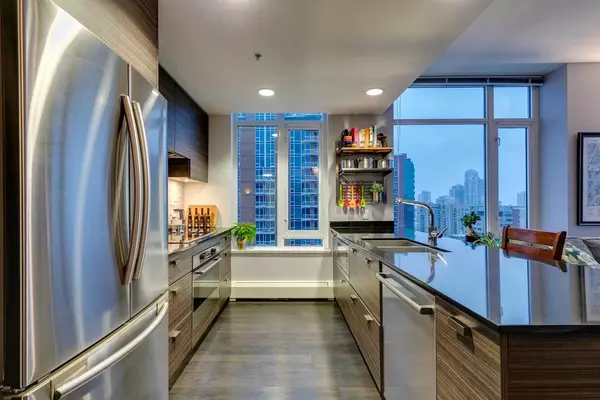
1 Bed
1 Bath
631 SqFt
1 Bed
1 Bath
631 SqFt
Key Details
Property Type Condo
Sub Type Apartment
Listing Status Active
Purchase Type For Sale
Square Footage 631 sqft
Price per Sqft $657
Subdivision Beltline
MLS® Listing ID A2182094
Style High-Rise (5+)
Bedrooms 1
Full Baths 1
Condo Fees $511/mo
Originating Board Calgary
Year Built 2013
Annual Tax Amount $2,163
Tax Year 2024
Property Description
Perched on the 15th floor, this perfectly maintained condo offers breathtaking West and North-facing views of the Rocky Mountains and the sparkling lights of downtown Calgary. Floor-to-ceiling windows flood the space with natural light, creating an airy and inviting atmosphere that highlights the home's pristine condition.
The kitchen, featuring granite countertops, an eating bar, and stainless steel appliances, seamlessly flows into the dining area—perfect for entertaining or setting up a home office. The spacious living room provides a relaxing space to unwind, complete with a balcony to soak in the vibrant energy of the city from above.
The primary bedroom is a serene retreat with stunning skyline views, while the functional cheater ensuite adds a thoughtful touch to the layout. This unit includes TWO TITLED PARKING STALLS on P1, IDEALLY LOCATED, and a secure titled storage locker on the MAIN FLOOR for added convenience.
Located just off 17 Ave SW, this is one of Calgary's most desirable condos. You'll be steps away from GoodLife Fitness, grocery stores, top-rated restaurants, cozy coffee shops, and trendy boutiques. A rare gem that combines luxury, functionality, and unbeatable views—urban living doesn't get better than this.
Location
Province AB
County Calgary
Area Cal Zone Cc
Zoning DC
Direction W
Interior
Interior Features Chandelier, Granite Counters
Heating Baseboard
Cooling None
Flooring Carpet, Laminate, Tile
Inclusions Kitchen Shelves, Towel Rack (bathroom)
Appliance Built-In Oven, Dishwasher, Dryer, Electric Cooktop, Microwave, Range Hood, Refrigerator, Washer, Window Coverings
Laundry In Unit
Exterior
Parking Features Secured, Stall, Titled, Underground
Garage Description Secured, Stall, Titled, Underground
Community Features Park, Playground, Schools Nearby, Shopping Nearby, Sidewalks, Street Lights
Amenities Available Elevator(s), Secured Parking, Visitor Parking
Porch Balcony(s)
Exposure NW
Total Parking Spaces 2
Building
Story 17
Architectural Style High-Rise (5+)
Level or Stories Single Level Unit
Structure Type Brick,Concrete,Stucco
Others
HOA Fee Include Common Area Maintenance,Heat,Insurance,Maintenance Grounds,Parking,Professional Management,Reserve Fund Contributions,Sewer,Snow Removal,Trash,Water
Restrictions None Known
Ownership Private
Pets Allowed Restrictions

"My job is to find and attract mastery-based agents to the office, protect the culture, and make sure everyone is happy! "


