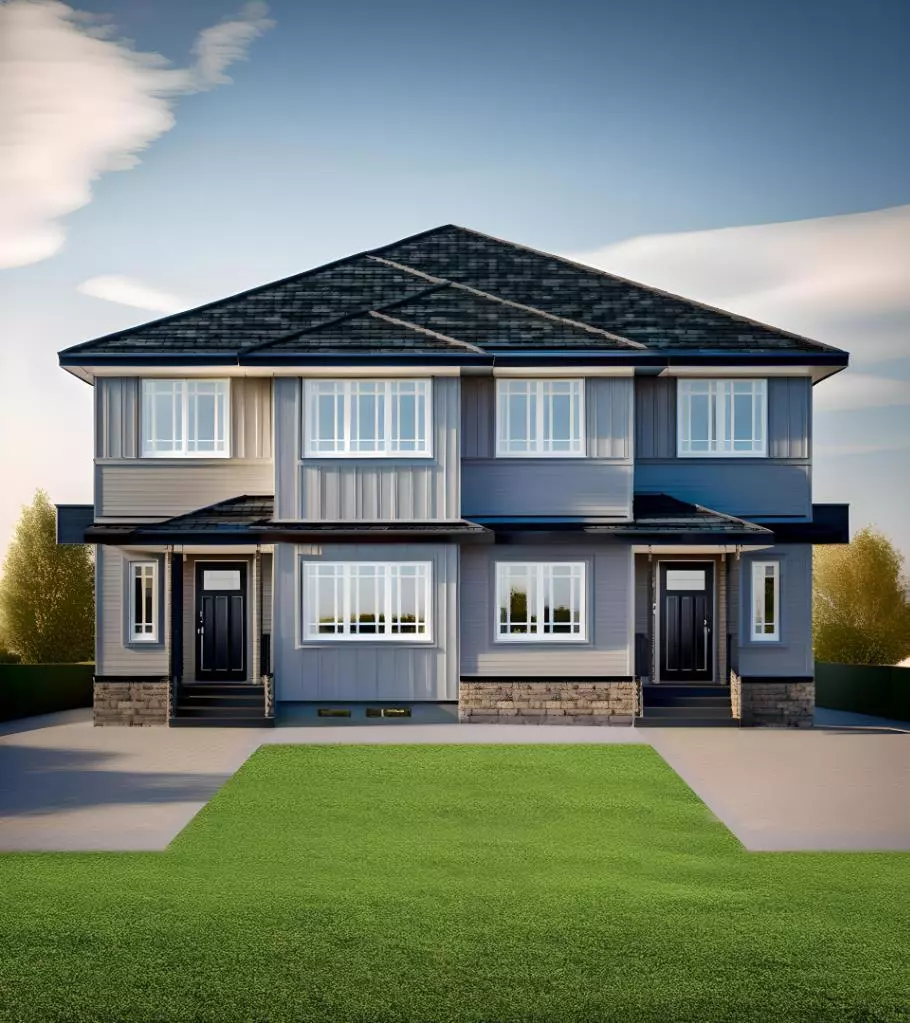
4 Beds
3 Baths
1,700 SqFt
4 Beds
3 Baths
1,700 SqFt
Key Details
Property Type Single Family Home
Sub Type Semi Detached (Half Duplex)
Listing Status Active
Purchase Type For Sale
Square Footage 1,700 sqft
Price per Sqft $338
MLS® Listing ID A2181929
Style 2 Storey,Side by Side
Bedrooms 4
Full Baths 3
Originating Board Calgary
Lot Size 2,923 Sqft
Acres 0.07
Property Description
Location
Province AB
County Chestermere
Zoning TBD
Direction W
Rooms
Other Rooms 1
Basement Full, Unfinished
Interior
Interior Features Bathroom Rough-in, Kitchen Island, No Smoking Home, Pantry, See Remarks, Separate Entrance, Stone Counters, Walk-In Closet(s)
Heating Forced Air, Natural Gas
Cooling None
Flooring Vinyl Plank
Fireplaces Number 1
Fireplaces Type Electric, Insert
Appliance Dishwasher, Dryer, Electric Range, Gas Water Heater, Microwave Hood Fan, Refrigerator, Washer
Laundry Upper Level
Exterior
Parking Features Parking Pad
Garage Description Parking Pad
Fence None
Community Features Park, Playground
Roof Type Asphalt Shingle
Porch None
Lot Frontage 27.0
Total Parking Spaces 2
Building
Lot Description Back Lane
Foundation Poured Concrete
Architectural Style 2 Storey, Side by Side
Level or Stories Two
Structure Type Vinyl Siding,Wood Frame
New Construction Yes
Others
Restrictions None Known
Ownership Private

"My job is to find and attract mastery-based agents to the office, protect the culture, and make sure everyone is happy! "


