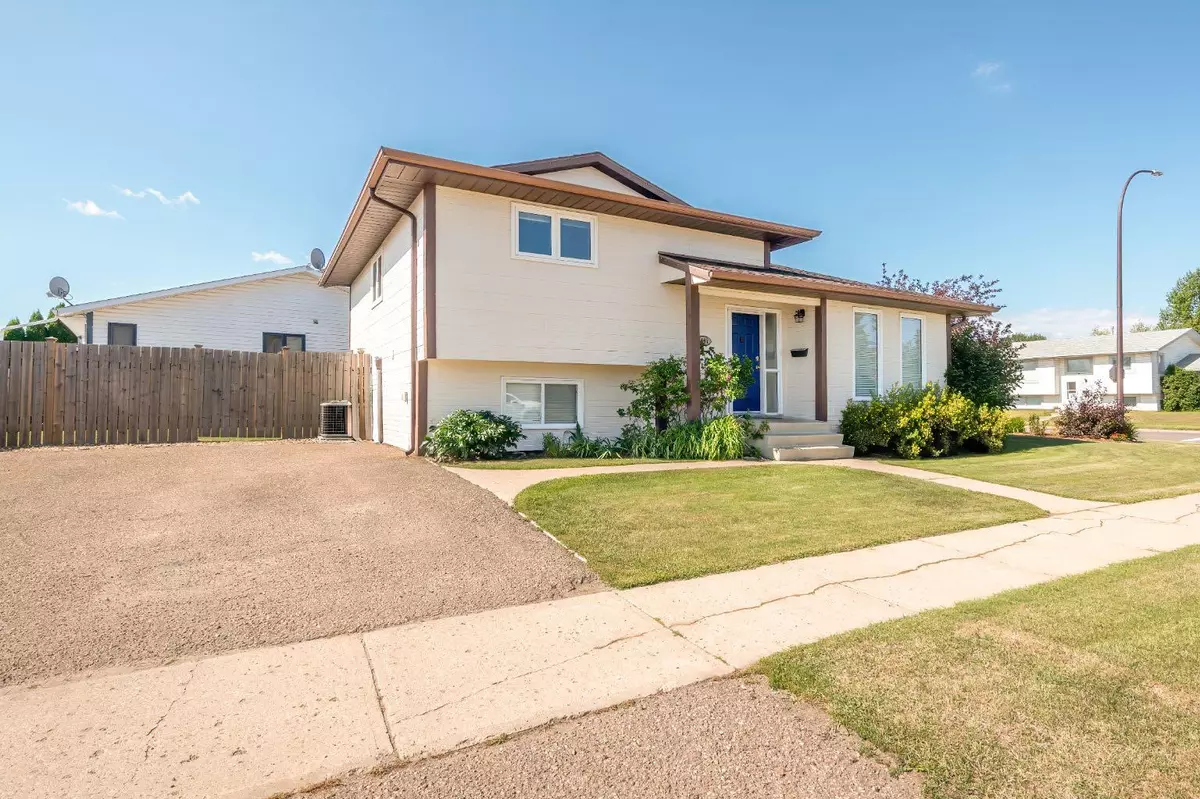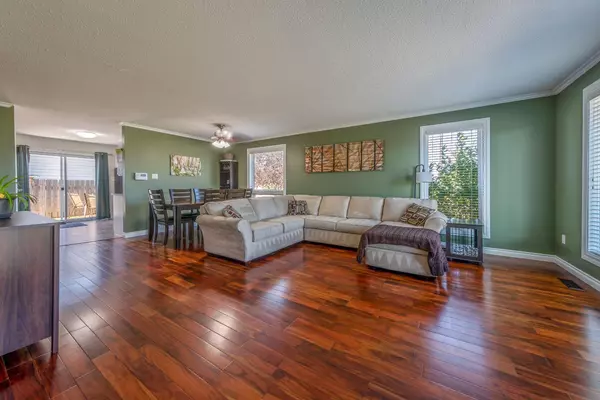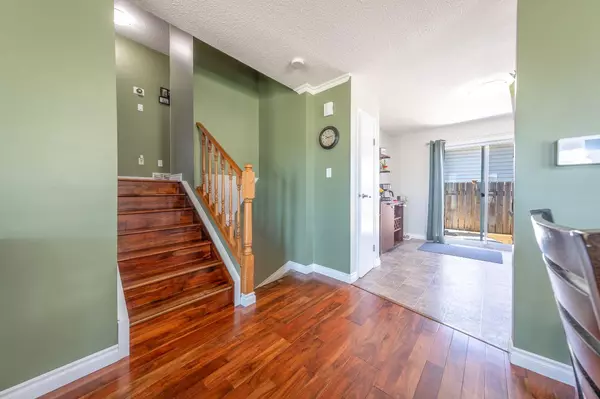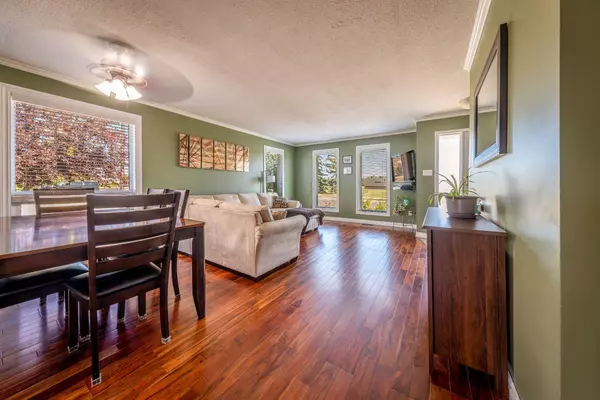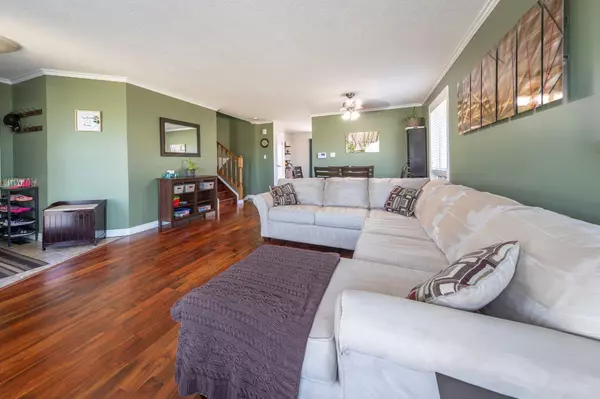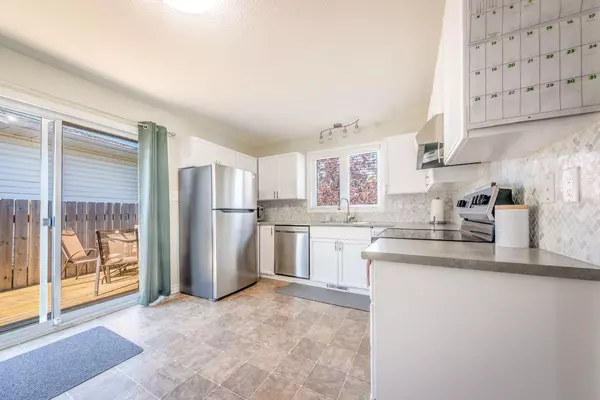
4 Beds
3 Baths
1,178 SqFt
4 Beds
3 Baths
1,178 SqFt
Key Details
Property Type Single Family Home
Sub Type Detached
Listing Status Active
Purchase Type For Sale
Square Footage 1,178 sqft
Price per Sqft $237
Subdivision Steele Heights
MLS® Listing ID A2149059
Style 4 Level Split
Bedrooms 4
Full Baths 2
Half Baths 1
Originating Board Lloydminster
Year Built 1988
Annual Tax Amount $2,748
Tax Year 2024
Lot Size 6,047 Sqft
Acres 0.14
Property Description
The kitchen has updated counters and a stylish backsplash added in 2021, along with an under-sink water filter for clean drinking water. The fridge and stove were new in 2020. Recent lighting updates brighten up the space even more.
Upstairs, there are three bedrooms, including a primary bedroom with a walk-in closet and a handy 2-piece ensuite. Another 4-piece bathroom on the top level.
The third level features a cozy family room that's perfect for relaxing. There's also a fourth bedroom or home office on this level, plus a dedicated laundry room for added convenience.
The basement is a hidden gem, offering a huge utility room with abundant storage and a large bonus room complete with a walk-in closet with soundproof insulation in the walls and ceiling - making it a great spot for a home theater or music room. Whether you envision this space as an additional bedroom or a recreation area, the options are endless, especially with the inviting electric fireplace adding a touch of elegance and warmth.
Step outside to find a neat and tidy yard with an extra-long driveway that's perfect for parking an RV. The exterior of the house was freshly painted in 2021, and there are wired patio speakers and rock speakers in the yard, ready for your outdoor get-togethers.
This home is move-in ready and waiting for you to make it your own!
Location
Province AB
County Lloydminster
Area West Lloydminster
Zoning R1
Direction N
Rooms
Other Rooms 1
Basement Finished, Full
Interior
Interior Features Open Floorplan, Vinyl Windows
Heating Forced Air, Natural Gas
Cooling Central Air
Flooring Carpet, Linoleum, Wood
Fireplaces Number 1
Fireplaces Type Basement, Den, Electric
Appliance Dishwasher, Range Hood, Refrigerator, Stove(s), Washer/Dryer
Laundry Laundry Room
Exterior
Parking Features Parking Pad, RV Access/Parking
Garage Description Parking Pad, RV Access/Parking
Fence Fenced
Community Features Park, Playground, Schools Nearby, Sidewalks, Street Lights
Roof Type Asphalt Shingle
Porch Deck
Lot Frontage 55.0
Total Parking Spaces 2
Building
Lot Description Back Yard, Corner Lot, Front Yard, Lawn, Irregular Lot
Foundation Wood
Architectural Style 4 Level Split
Level or Stories 4 Level Split
Structure Type Mixed
Others
Restrictions None Known
Tax ID 56790729
Ownership Private

"My job is to find and attract mastery-based agents to the office, protect the culture, and make sure everyone is happy! "


