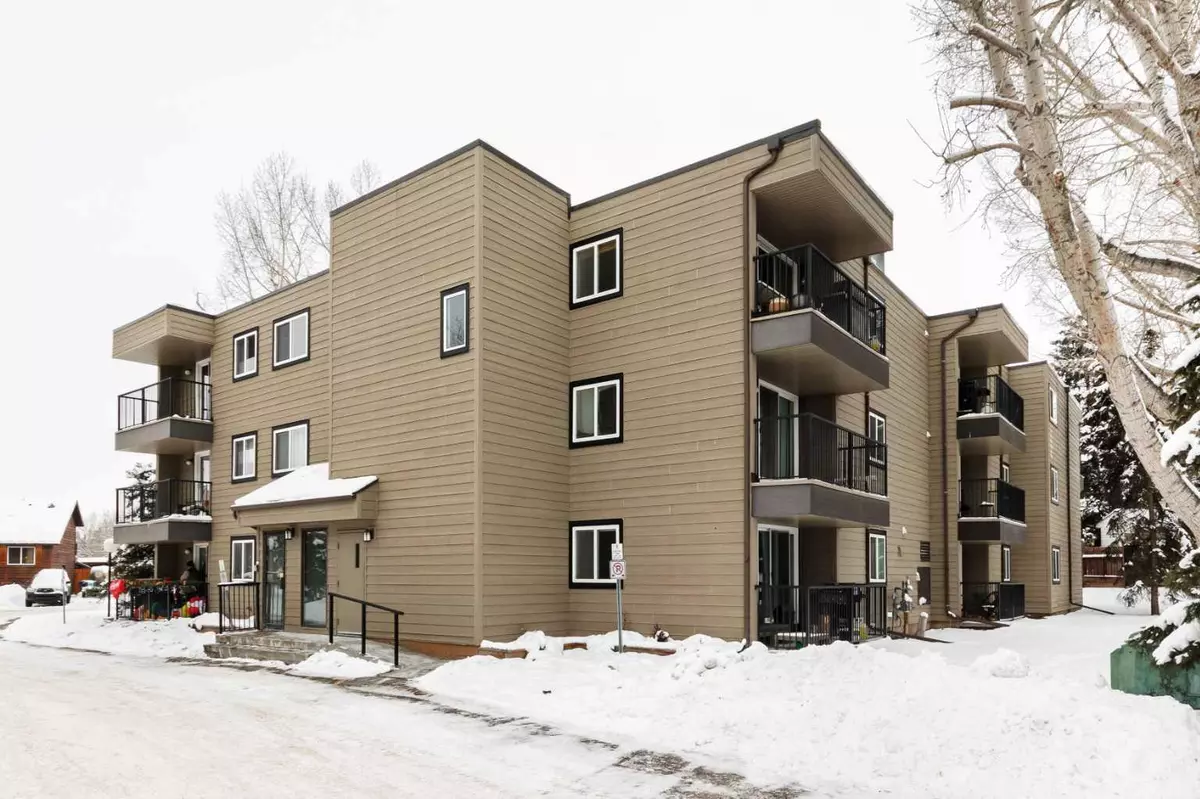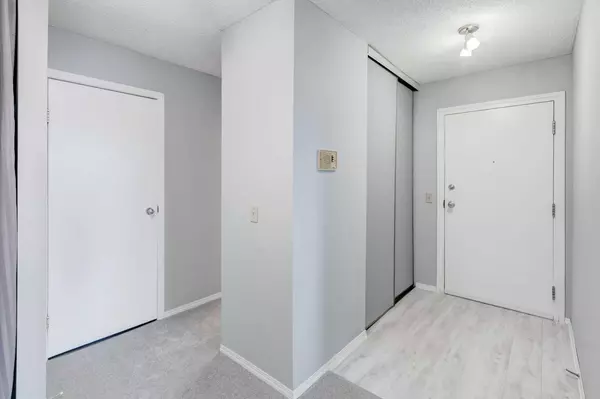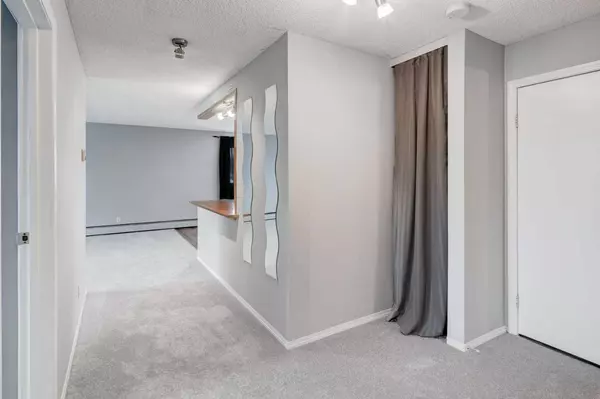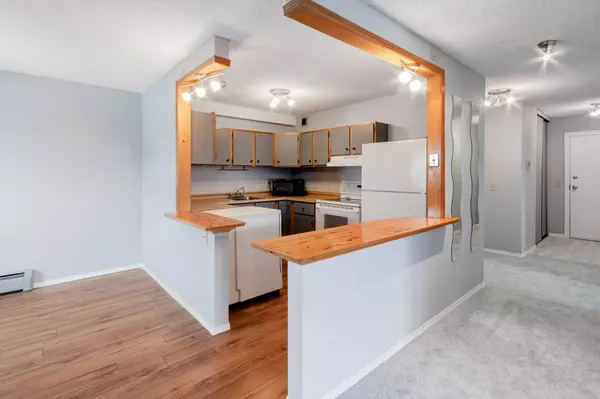
2 Beds
1 Bath
864 SqFt
2 Beds
1 Bath
864 SqFt
Key Details
Property Type Condo
Sub Type Apartment
Listing Status Active
Purchase Type For Sale
Square Footage 864 sqft
Price per Sqft $289
Subdivision Glenbow
MLS® Listing ID A2181466
Style Low-Rise(1-4)
Bedrooms 2
Full Baths 1
Condo Fees $456/mo
Originating Board Calgary
Year Built 1980
Annual Tax Amount $1,246
Tax Year 2024
Property Description
Location
Province AB
County Rocky View County
Zoning R-MD
Direction S
Interior
Interior Features Breakfast Bar, No Animal Home, No Smoking Home
Heating Baseboard
Cooling None
Flooring Carpet, Vinyl Plank
Appliance Dishwasher, Microwave, Range, Range Hood, Refrigerator, Window Coverings
Laundry Common Area, Laundry Room
Exterior
Parking Features Assigned, Stall
Garage Description Assigned, Stall
Community Features Park, Schools Nearby, Shopping Nearby, Sidewalks, Street Lights, Tennis Court(s), Walking/Bike Paths
Amenities Available Laundry, Parking, Trash
Roof Type Flat
Porch Balcony(s)
Exposure S,SW
Total Parking Spaces 1
Building
Story 3
Architectural Style Low-Rise(1-4)
Level or Stories Single Level Unit
Structure Type Cement Fiber Board,Wood Frame
Others
HOA Fee Include Common Area Maintenance,Heat,Sewer,Trash,Water
Restrictions Restrictive Covenant,Utility Right Of Way
Tax ID 93931544
Ownership Private
Pets Allowed Restrictions, Yes

"My job is to find and attract mastery-based agents to the office, protect the culture, and make sure everyone is happy! "







