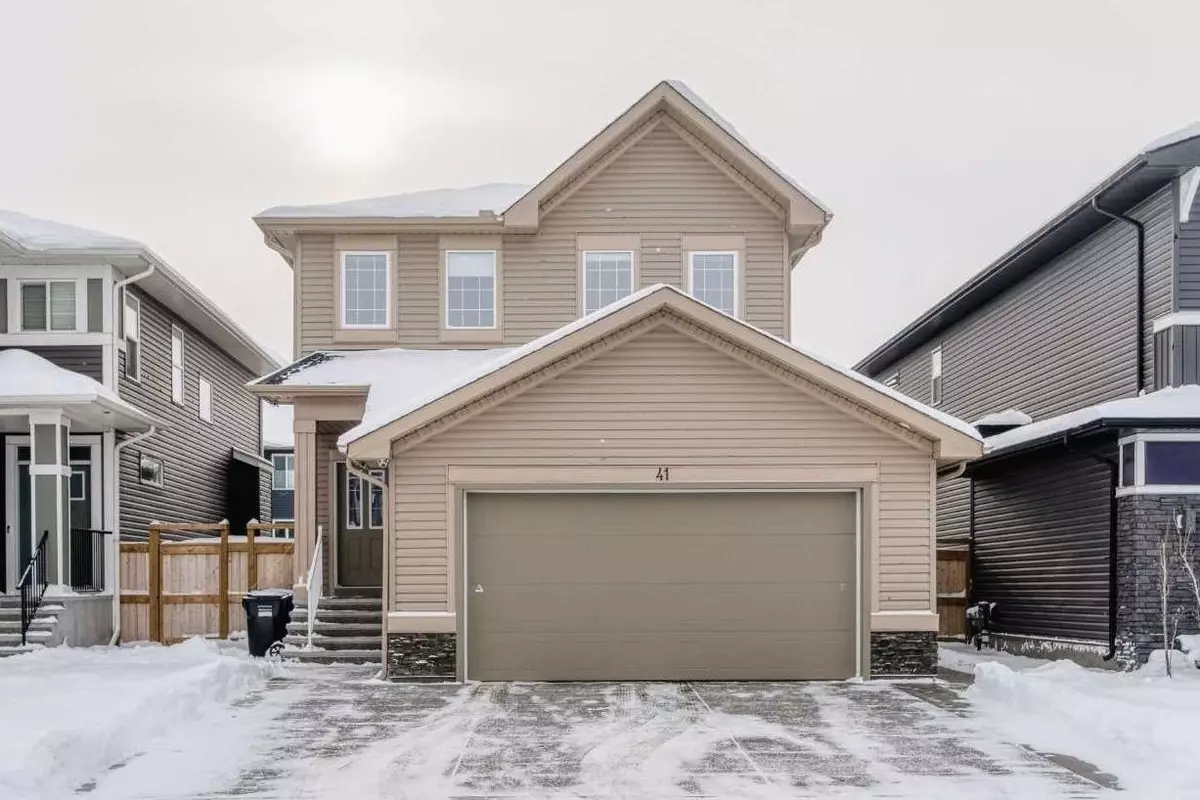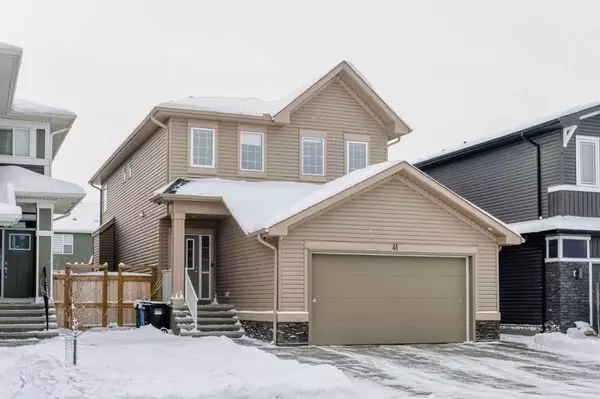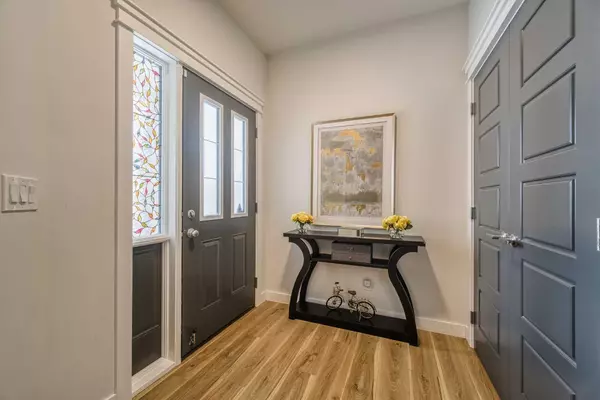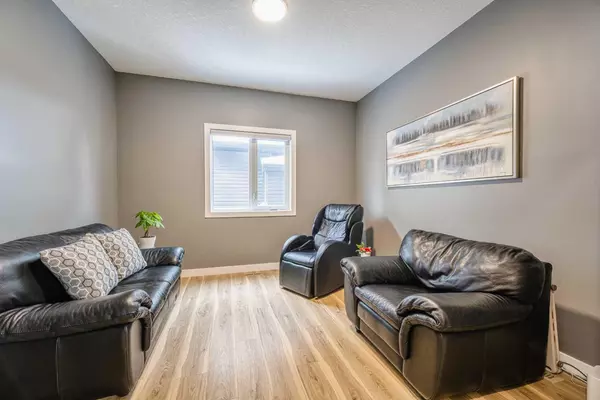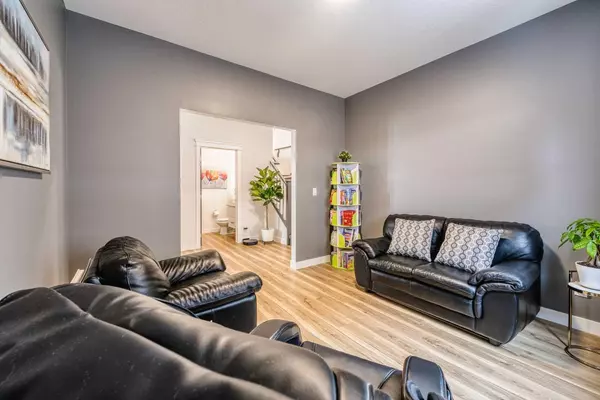
3 Beds
3 Baths
1,967 SqFt
3 Beds
3 Baths
1,967 SqFt
Key Details
Property Type Single Family Home
Sub Type Detached
Listing Status Active
Purchase Type For Sale
Square Footage 1,967 sqft
Price per Sqft $401
Subdivision Evanston
MLS® Listing ID A2180957
Style 2 Storey
Bedrooms 3
Full Baths 2
Half Baths 1
Originating Board Calgary
Year Built 2021
Annual Tax Amount $4,728
Tax Year 2024
Lot Size 4,617 Sqft
Acres 0.11
Property Description
The Main Floor welcomes you with a Flex Room, ideal for a Home Office or Study, and an Open-Concept Design. The Gourmet Kitchen boasts Stainless Steel Appliances, a large Center Island with an Eating Bar, High-Gloss Cabinets, a Custom Backsplash, a Chimney-Style Hood Fan, and a corner pantry. Adjacent is a bright Family Room centered around a modern Gas Fireplace with polished Grey Tile extending to the ceiling, and a Dining Nook with direct access to the Covered Deck.
Upstairs, the home offers a cozy Bonus Room, perfect for family time. The Primary Bedroom Retreat features a luxurious 5-piece Ensuite, showcasing a Jetted Tub and an Oversized Standing Shower with custom tile. The Ensuite is complete with Double Vessel Sinks, and a Walk-In Closet. Two additional Bedrooms, one with its own Walk-In Closet, share a beautifully finished Full Bathroom. For added convenience, the Laundry Area is located on the Upper Floor. The partially finished Basement, with its high 9-Foot Ceilings, includes a large decorated Playroom, making it ideal for gatherings or recreational use.
The outdoor space is fully landscaped and fenced, with a South-Facing Backyard offering extended living space on the Full-Width Covered Deck. At the front, an Extended Driveway accommodates up to three vehicles and is complemented by a stamped border on the sidewalk. A unique touch includes Permanent Christmas Lights, adding year-round charm and convenience.
Located within walking distance of Our Lady of Grace School, the North Evanston Cricket Ground, and a local Playground, this home is surrounded by excellent amenities. With easy access to Evansridge Park, the YMCA, and nearby shopping and dining, Evanston provides the perfect balance of comfort, convenience, and community.
Don’t miss out on this exceptional home – book your viewing today!
Location
Province AB
County Calgary
Area Cal Zone N
Zoning R-G
Direction N
Rooms
Other Rooms 1
Basement Full, Partially Finished
Interior
Interior Features Breakfast Bar, Double Vanity, Granite Counters, High Ceilings, Jetted Tub, Kitchen Island, Pantry, Walk-In Closet(s)
Heating Forced Air, Natural Gas
Cooling Central Air
Flooring Carpet, Vinyl Plank
Fireplaces Number 1
Fireplaces Type Gas
Appliance Dishwasher, Dryer, Electric Stove, Microwave, Range Hood, Refrigerator, Washer, Window Coverings
Laundry Upper Level
Exterior
Parking Features Double Garage Attached, Insulated
Garage Spaces 2.0
Garage Description Double Garage Attached, Insulated
Fence Fenced
Community Features Park, Playground, Schools Nearby, Shopping Nearby, Sidewalks, Street Lights
Roof Type Asphalt Shingle
Porch Deck
Lot Frontage 37.7
Total Parking Spaces 2
Building
Lot Description Back Yard, Landscaped, Rectangular Lot
Foundation Poured Concrete
Architectural Style 2 Storey
Level or Stories Two
Structure Type Stone,Vinyl Siding,Wood Frame
Others
Restrictions None Known
Tax ID 95228818
Ownership Private

"My job is to find and attract mastery-based agents to the office, protect the culture, and make sure everyone is happy! "


