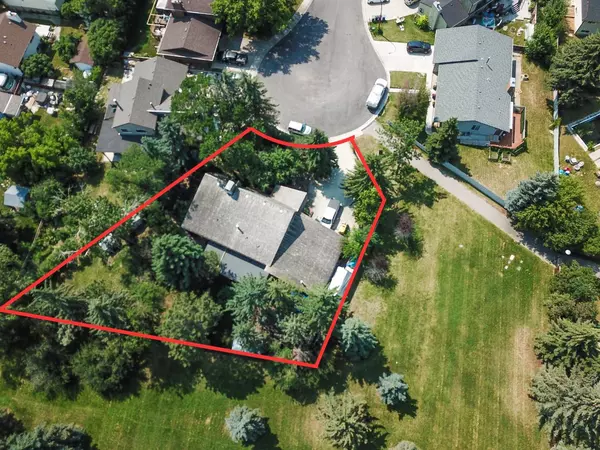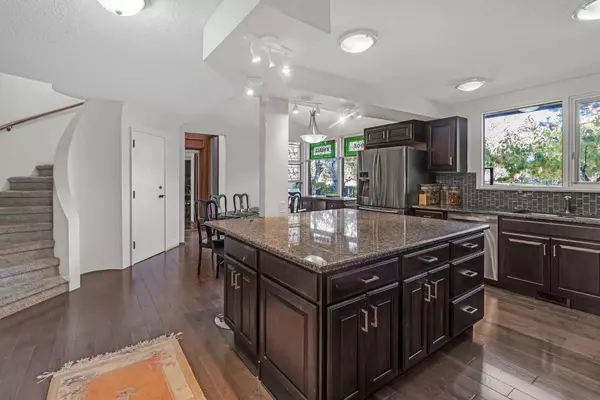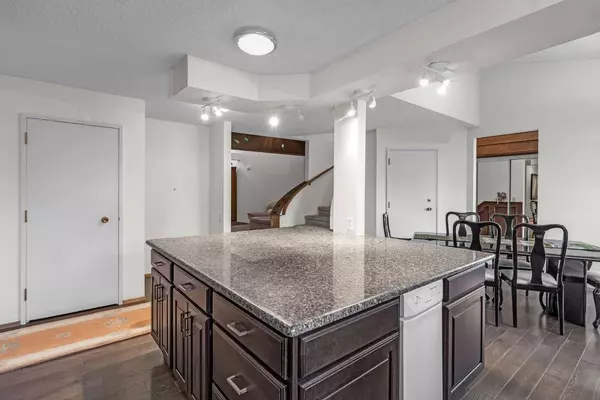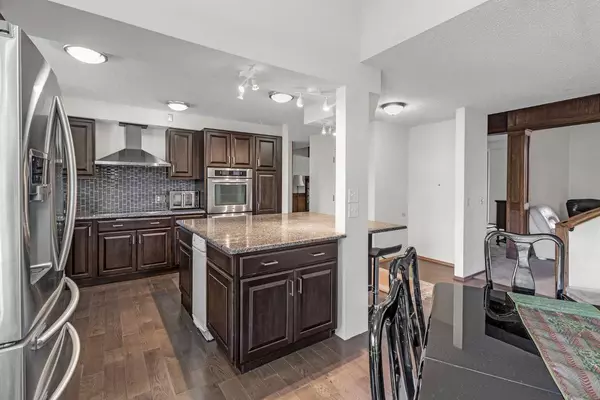
3 Beds
3 Baths
3,039 SqFt
3 Beds
3 Baths
3,039 SqFt
Key Details
Property Type Single Family Home
Sub Type Detached
Listing Status Active
Purchase Type For Sale
Square Footage 3,039 sqft
Price per Sqft $324
Subdivision Pineridge
MLS® Listing ID A2181059
Style 2 Storey
Bedrooms 3
Full Baths 2
Half Baths 1
Originating Board Calgary
Year Built 1971
Annual Tax Amount $4,452
Tax Year 2024
Lot Size 0.351 Acres
Acres 0.35
Property Description
Set on an expansive 1/3-acre lot, this home stands proudly, surrounded by a 5-acre park that enhances its feeling of exclusivity and prominence. With over 4,500 square feet of living space, this property is more than a home; it’s a statement of distinction and renown, waiting for the right family to continue its story.
From the moment you arrive, the oversized double garage with vaulted ceilings and a driveway large enough to host six vehicles make a striking impression. The separate basement entrance offers flexibility for multi-generational living or the ultimate private retreat. And outside? A massive yard, enriched by artisan gardens, invites both lively gatherings and peaceful escapes.
This is a property that stands apart, a castle of opportunity in a place where homes of this stature and prominence are simply unheard of. A chance to bring legacy and lasting memories to life in a setting that combines the best of luxury and community. Your legacy begins here. Will you seize it?
Location
Province AB
County Calgary
Area Cal Zone Ne
Zoning R-CG
Direction W
Rooms
Other Rooms 1
Basement Full, Unfinished
Interior
Interior Features Beamed Ceilings, Granite Counters, High Ceilings, Natural Woodwork, No Smoking Home, See Remarks
Heating Forced Air, Zoned
Cooling None
Flooring Carpet, Hardwood, Linoleum, Tile
Fireplaces Number 1
Fireplaces Type Dining Room, Double Sided, Gas, Living Room, Raised Hearth
Inclusions Gazebo, Greenhouse, Sheds, Miscellaneous yard decorations. Armoire at front door. Dining set in Family Room - Dining table, 8 Chairs, Buffet, and Side board beside fireplace. Bedroom set in upper bedroom - dresser, 2 end tables, bed frame, makeup desk and armoire.
Appliance Dishwasher, Double Oven, Electric Stove, Garage Control(s), Range Hood, Washer/Dryer, Window Coverings
Laundry Main Level
Exterior
Parking Features Double Garage Attached
Garage Spaces 2.0
Garage Description Double Garage Attached
Fence Fenced
Community Features Park, Walking/Bike Paths
Roof Type Asphalt Shingle,Shake
Porch Front Porch, Patio, Rear Porch
Lot Frontage 64.18
Total Parking Spaces 6
Building
Lot Description Backs on to Park/Green Space, Cul-De-Sac, Fruit Trees/Shrub(s), Gazebo, Garden, No Neighbours Behind, Irregular Lot, Landscaped, Many Trees, Secluded
Foundation Poured Concrete
Architectural Style 2 Storey
Level or Stories Two
Structure Type Brick,Cedar,Wood Frame
Others
Restrictions Restrictive Covenant
Tax ID 94990645
Ownership Private

"My job is to find and attract mastery-based agents to the office, protect the culture, and make sure everyone is happy! "







