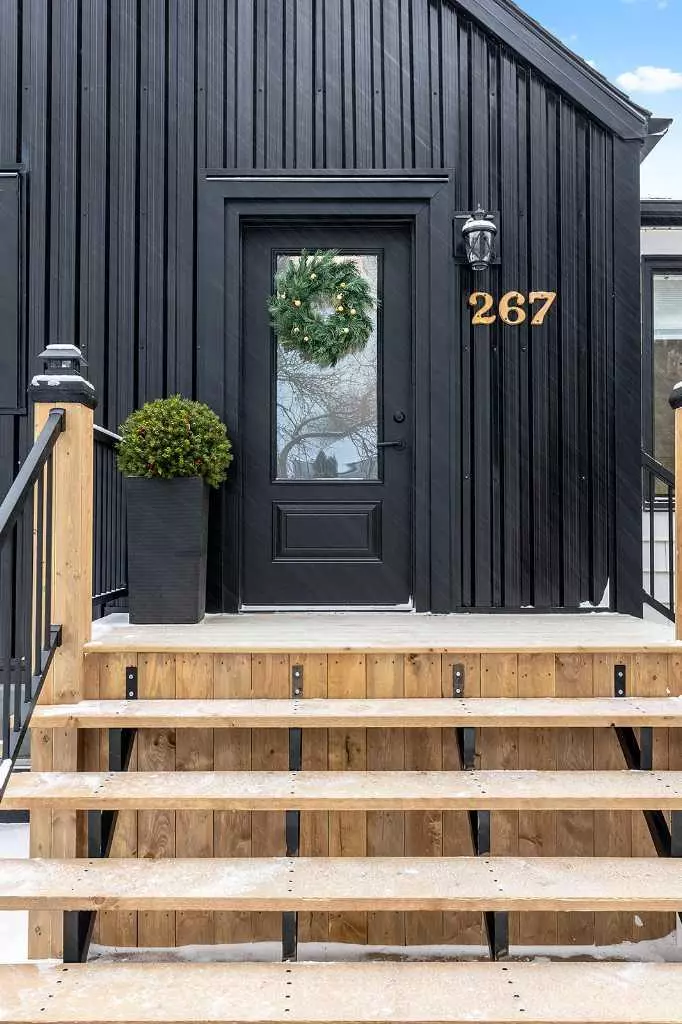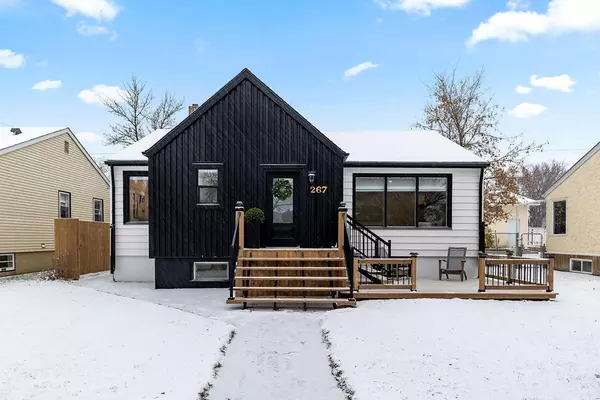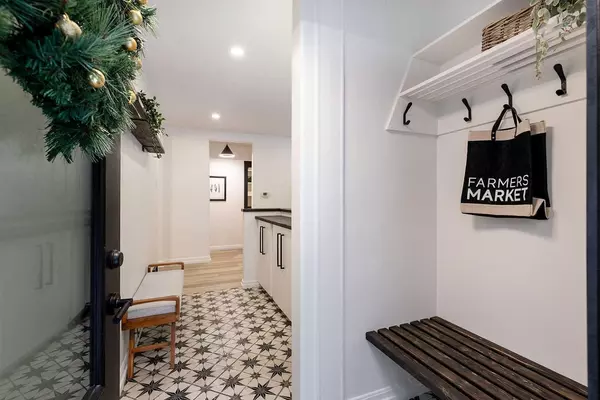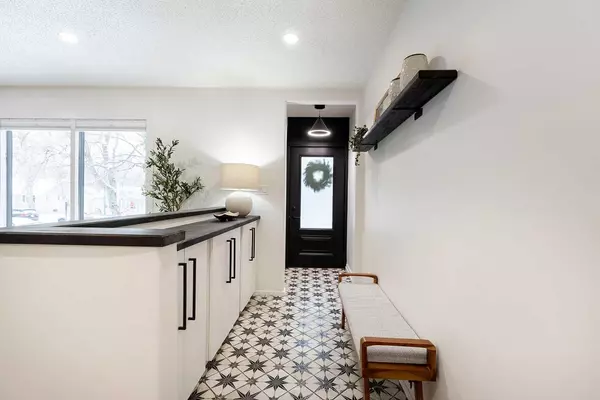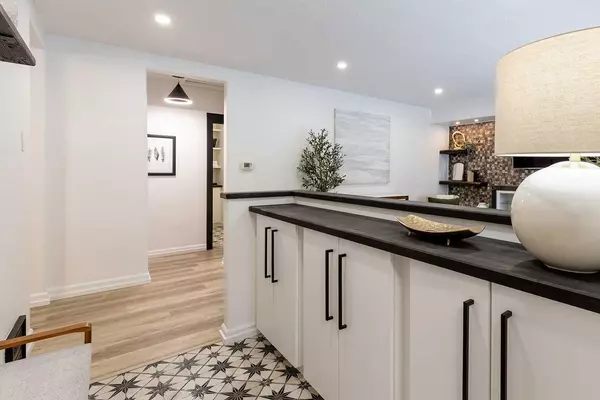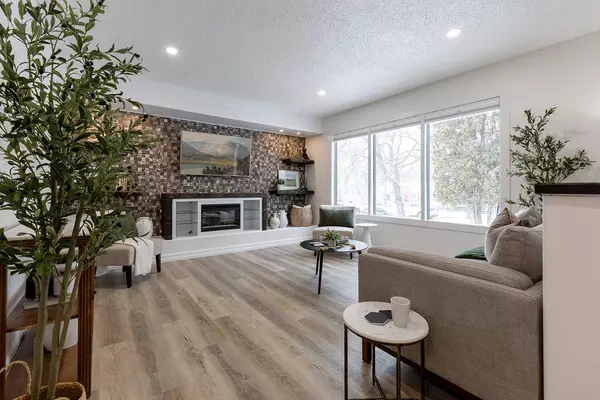
4 Beds
2 Baths
1,007 SqFt
4 Beds
2 Baths
1,007 SqFt
Key Details
Property Type Single Family Home
Sub Type Detached
Listing Status Active
Purchase Type For Sale
Square Footage 1,007 sqft
Price per Sqft $465
Subdivision Se Hill
MLS® Listing ID A2179778
Style Bungalow
Bedrooms 4
Full Baths 2
Originating Board Medicine Hat
Year Built 1945
Annual Tax Amount $2,512
Tax Year 2024
Lot Size 6,500 Sqft
Acres 0.15
Property Description
The gorgeous, on-trend renovations include a sleek new kitchen, modern flooring, elegant lighting, and a spa-inspired main floor bathroom. Custom built-in details add character and warmth, while new shingles, soffit, fascia, and a revamped front deck and rear patio enhance the home's curb appeal. The beautifully landscaped yard features a substantial shed, RV parking, and a show-stopping 28x26 garage boasting in-floor heating—an ideal space for hobbies, parking or storage. The reimagined basement provides two spacious bedrooms and a cozy family room, perfect for guests or additional living space. Whether you're downsizing, a professional couple, or a buyer seeking unique features and quality craftsmanship, this home is a true standout. Don't miss the opportunity to make it yours!
Location
Province AB
County Medicine Hat
Zoning R-LD
Direction N
Rooms
Basement Finished, Full
Interior
Interior Features See Remarks
Heating Forced Air
Cooling Central Air
Flooring Carpet, Ceramic Tile, Vinyl Plank
Fireplaces Number 1
Fireplaces Type Electric
Inclusions Fridge, Stove, Dishwasher, Window Coverings, Central Air, Shed, Garage Heat, Garage Door Opener
Appliance Bar Fridge, Central Air Conditioner, Dishwasher, Electric Stove, Refrigerator, Window Coverings
Laundry In Basement
Exterior
Parking Features 220 Volt Wiring, Double Garage Detached, Parking Pad, RV Access/Parking
Garage Spaces 2.0
Garage Description 220 Volt Wiring, Double Garage Detached, Parking Pad, RV Access/Parking
Fence Fenced
Community Features Park, Playground, Pool, Schools Nearby, Shopping Nearby, Sidewalks, Street Lights
Roof Type Asphalt Shingle
Porch Front Porch, Patio
Lot Frontage 50.0
Total Parking Spaces 4
Building
Lot Description Back Lane, Back Yard, City Lot, Low Maintenance Landscape, Landscaped, Level
Foundation Poured Concrete
Architectural Style Bungalow
Level or Stories One
Structure Type Metal Siding ,Vinyl Siding
Others
Restrictions None Known
Tax ID 91168360
Ownership Registered Interest

"My job is to find and attract mastery-based agents to the office, protect the culture, and make sure everyone is happy! "


