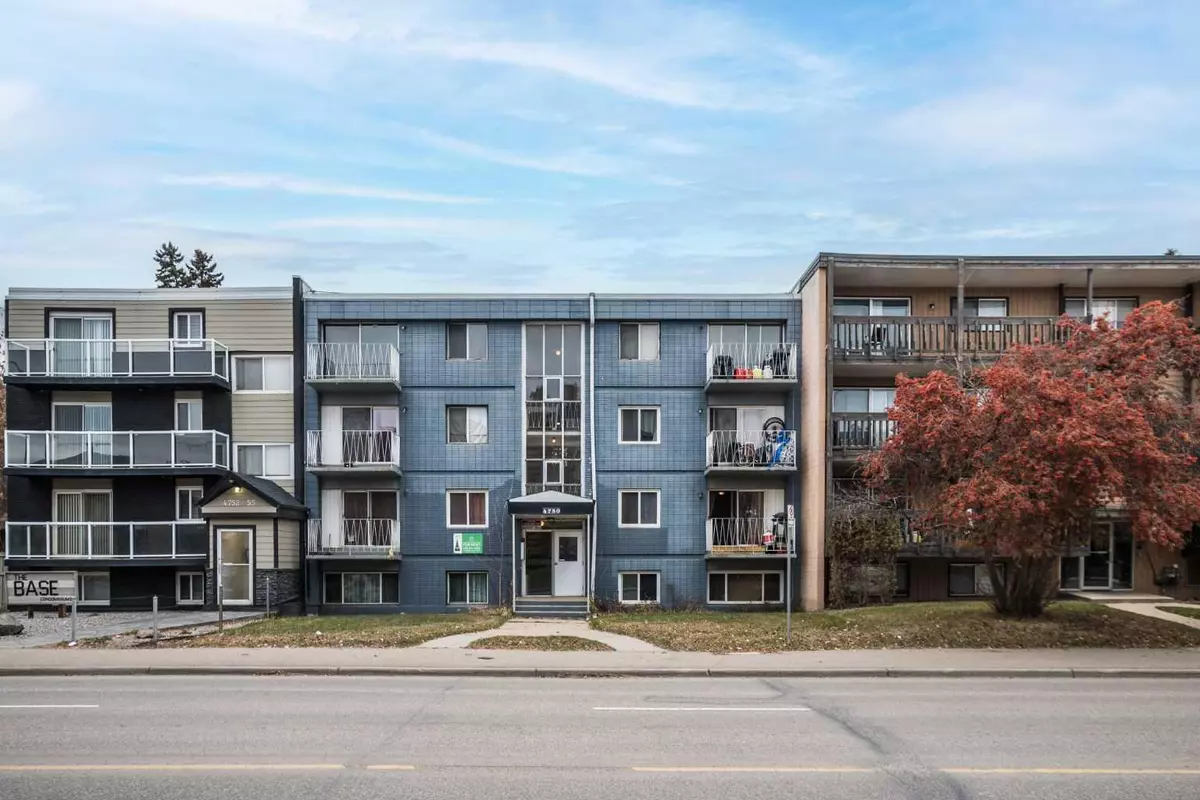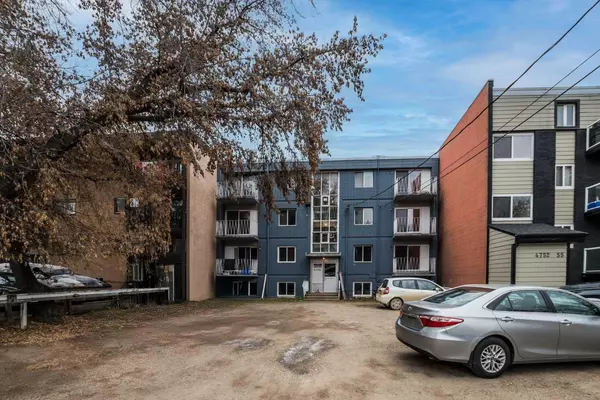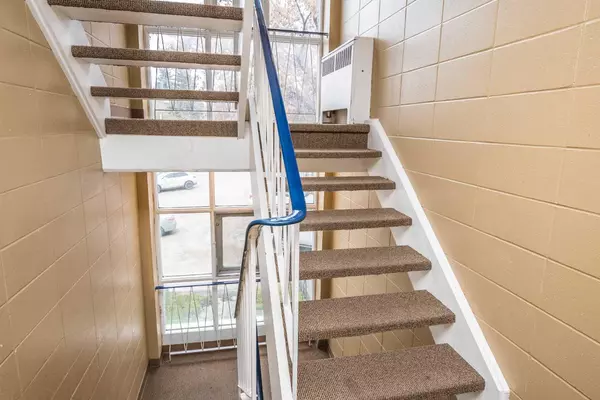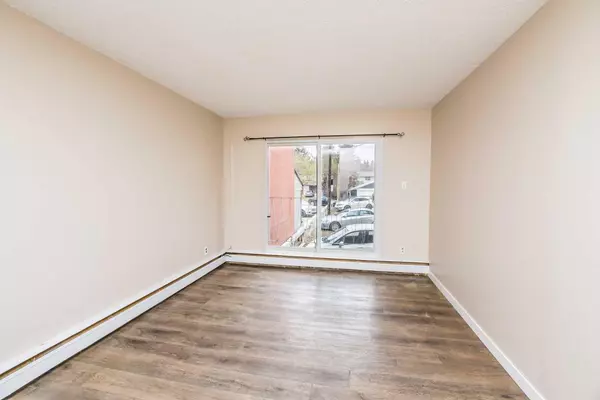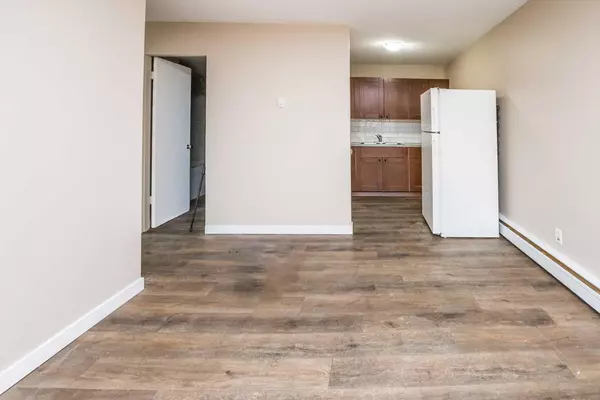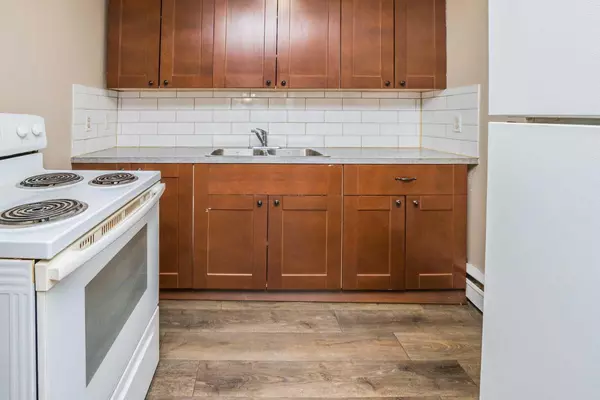
7,342 SqFt
7,342 SqFt
Key Details
Property Type Multi-Family
Sub Type Apartment
Listing Status Active
Purchase Type For Sale
Square Footage 7,342 sqft
Price per Sqft $185
Subdivision Waskasoo
MLS® Listing ID A2179270
Style Low-Rise(1-4)
Originating Board Central Alberta
Year Built 1963
Annual Tax Amount $13,909
Tax Year 2024
Lot Size 10,000 Sqft
Acres 0.23
Lot Dimensions 50' x 199.87
Property Description
Current gross income is at $10,320 with room for growth. Several long term tenants.
Location
Province AB
County Red Deer
Zoning R3
Interior
Heating Baseboard, Boiler, Hot Water
Cooling None
Flooring Carpet, Linoleum, Vinyl Plank
Inclusions Refrigerator x 15, Stove x 15, Washer, Dryer
Appliance Dryer, Refrigerator, Stove(s), Washer
Laundry In Basement
Exterior
Parking Features Alley Access, Paved, Stall
Garage Description Alley Access, Paved, Stall
Fence None
Community Features Park, Schools Nearby, Shopping Nearby, Sidewalks, Street Lights, Walking/Bike Paths
Utilities Available Cable Available, Electricity Connected, Phone Available, Sewer Connected, Water Connected
Amenities Available Coin Laundry, Parking
Porch Balcony(s)
Total Parking Spaces 19
Building
Lot Description Back Lane, Near Shopping Center, Street Lighting, Near Public Transit
Story 4
Sewer Public Sewer
Water Public
Architectural Style Low-Rise(1-4)
Others
Restrictions None Known
Tax ID 91310436
Ownership Private

"My job is to find and attract mastery-based agents to the office, protect the culture, and make sure everyone is happy! "


