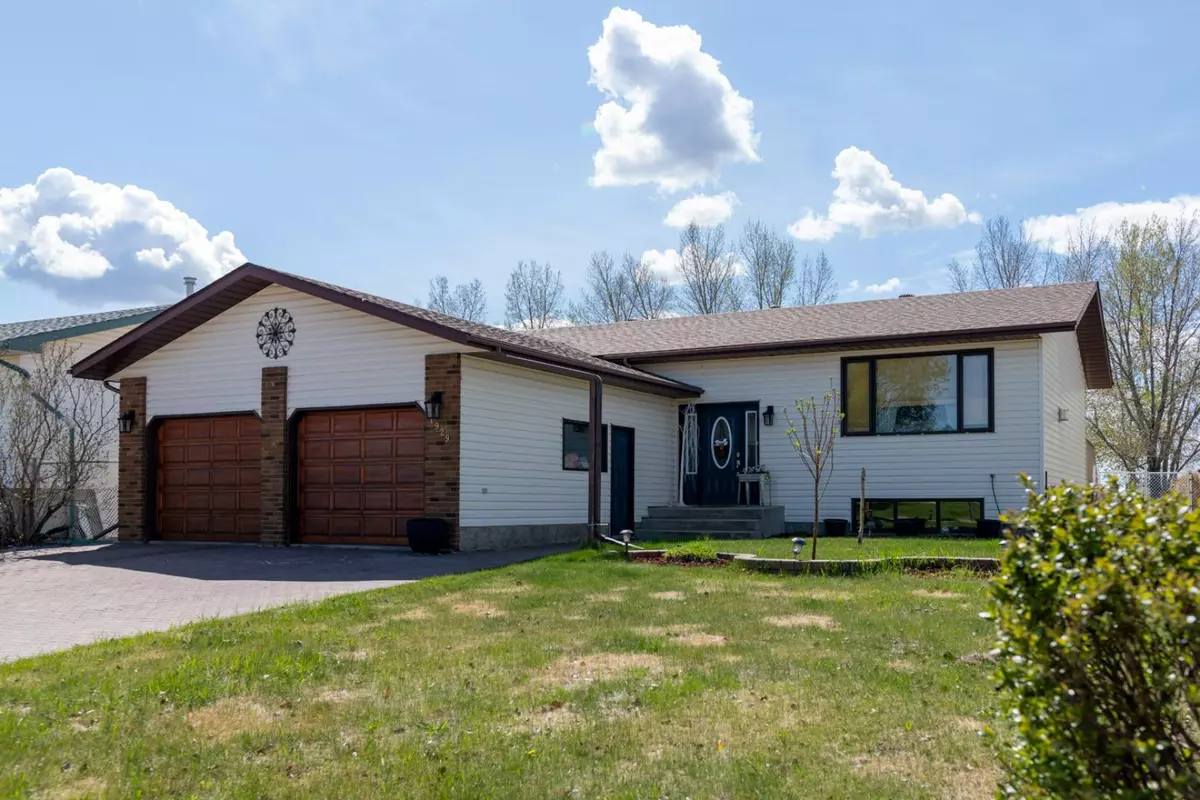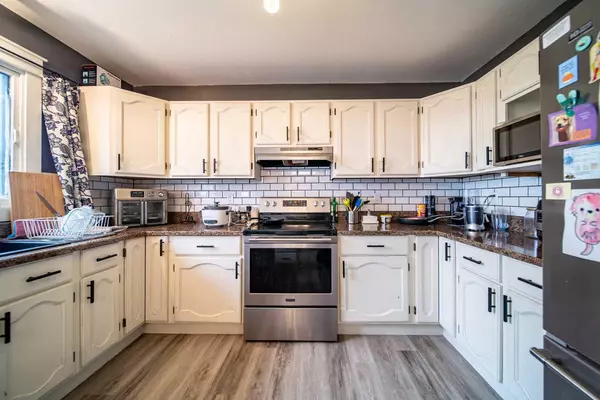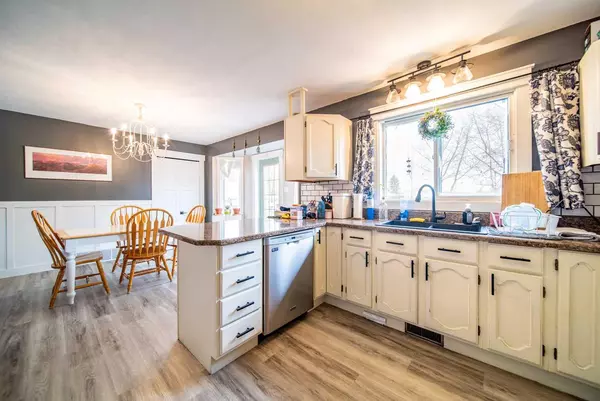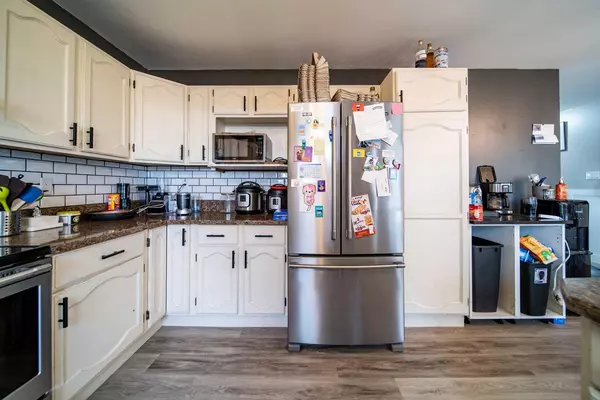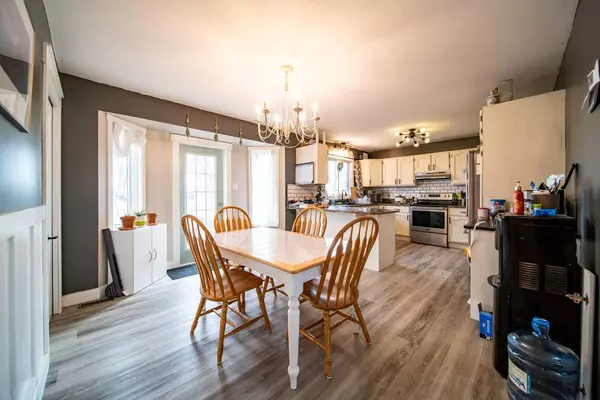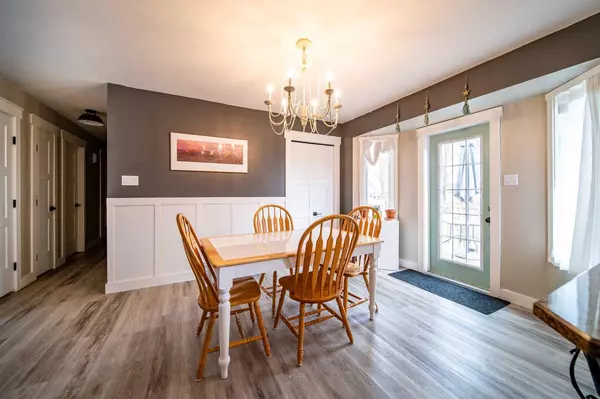
5 Beds
3 Baths
1,360 SqFt
5 Beds
3 Baths
1,360 SqFt
Key Details
Property Type Single Family Home
Sub Type Detached
Listing Status Active
Purchase Type For Sale
Square Footage 1,360 sqft
Price per Sqft $275
Subdivision Wainwright
MLS® Listing ID A2180566
Style Bungalow
Bedrooms 5
Full Baths 3
Originating Board Lloydminster
Year Built 1990
Annual Tax Amount $3,250
Tax Year 2024
Lot Size 7,534 Sqft
Acres 0.17
Property Description
Location
Province AB
County Wainwright No. 61, M.d. Of
Zoning RS
Direction N
Rooms
Other Rooms 1
Basement Finished, Full
Interior
Interior Features Laminate Counters
Heating Floor Furnace, Forced Air, Natural Gas
Cooling Central Air
Flooring Carpet, Concrete, Linoleum, Vinyl
Appliance Dishwasher, Dryer, Refrigerator, Stove(s), Washer
Laundry In Basement
Exterior
Parking Features Double Garage Attached, Garage Door Opener, Heated Garage, Interlocking Driveway
Garage Spaces 2.0
Garage Description Double Garage Attached, Garage Door Opener, Heated Garage, Interlocking Driveway
Fence Fenced
Community Features Schools Nearby, Sidewalks
Roof Type Asphalt Shingle
Porch Deck
Lot Frontage 125.01
Total Parking Spaces 4
Building
Lot Description Back Lane, Back Yard, Lawn
Foundation Wood
Architectural Style Bungalow
Level or Stories One
Structure Type None
Others
Restrictions None Known
Tax ID 56621254
Ownership Private

"My job is to find and attract mastery-based agents to the office, protect the culture, and make sure everyone is happy! "


