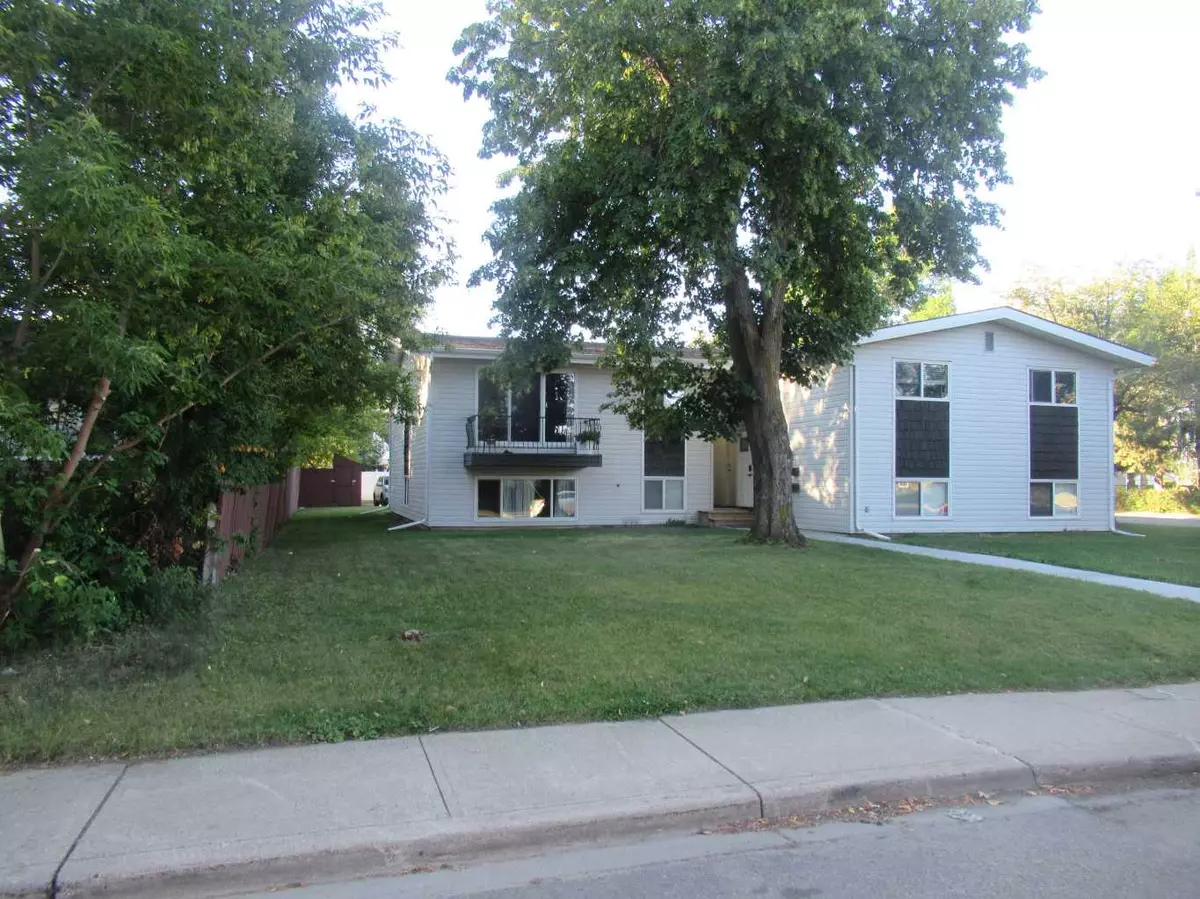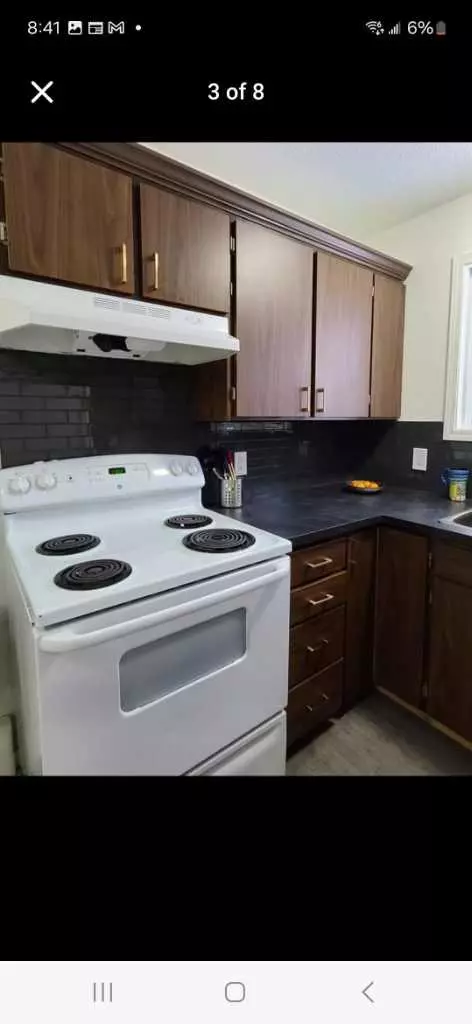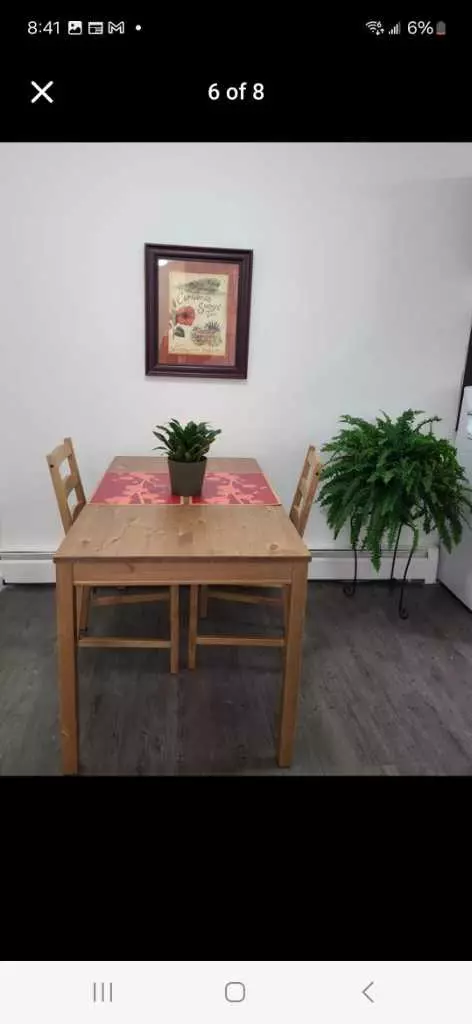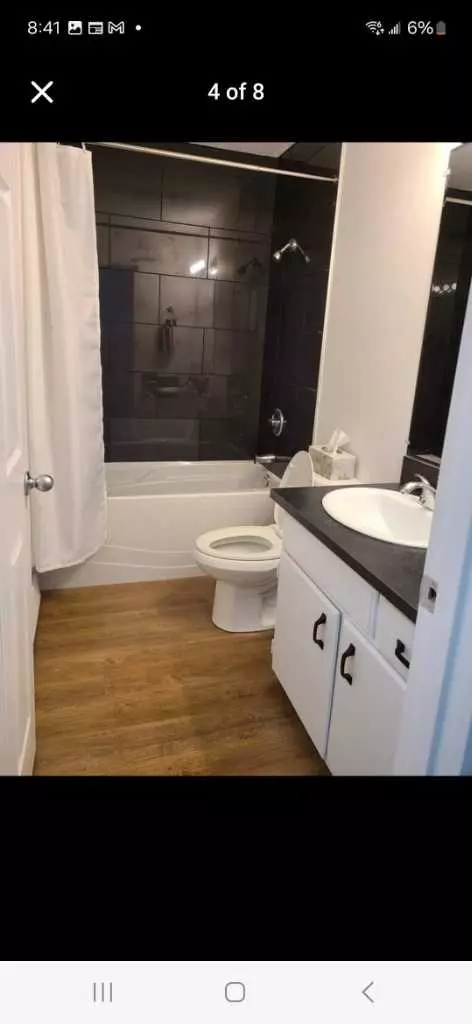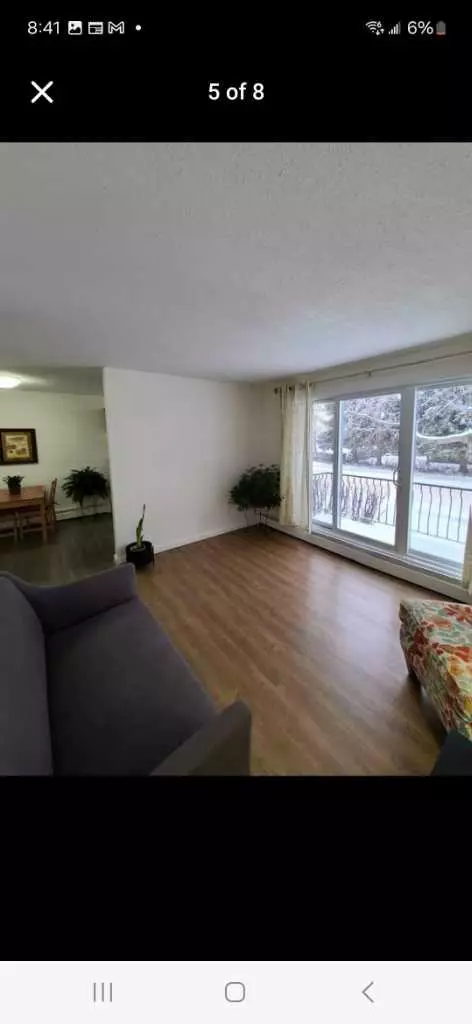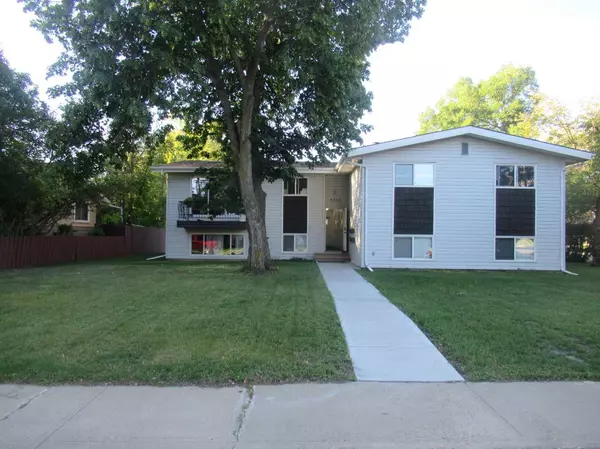2,570 SqFt
2,570 SqFt
Key Details
Property Type Multi-Family
Sub Type Apartment
Listing Status Active
Purchase Type For Sale
Square Footage 2,570 sqft
Price per Sqft $365
Subdivision West Park
MLS® Listing ID A2180309
Originating Board Central Alberta
Year Built 1977
Annual Tax Amount $9,256
Property Description
Location
Province AB
County Red Deer
Zoning R1A
Interior
Heating Boiler, Natural Gas
Flooring Laminate, Linoleum, Vinyl Plank
Inclusions 6 stoves, 6 refrigerators, 6 hood fans, 1 coin-op washer, 1 coin-op dryer. , All blinds in Unit 1, 2, 4, 5, 6, Couple Blinds in Unit 3. Unit 1 furnishings owned by owner: 2 bedroom end tables, t. v. stand, kitchen table + 2 chairs, one double bed, one queen size bed, 2 living room lamps, sofa + matching loveseat/chair. 1 storage shed at rear of property.
Appliance Electric Stove, Range Hood, Refrigerator
Laundry Laundry Room
Exterior
Parking Features Alley Access, Assigned, Off Street, Parking Pad
Garage Description Alley Access, Assigned, Off Street, Parking Pad
Community Features Playground, Schools Nearby, Sidewalks, Street Lights, Walking/Bike Paths
Roof Type Asphalt Shingle
Total Parking Spaces 6
Building
Lot Description Corner Lot, Few Trees, Near Shopping Center, Landscaped, Street Lighting, Near Public Transit, Rectangular Lot
Story 2
Foundation Poured Concrete
Structure Type Vinyl Siding,Wood Frame
Others
Restrictions None Known
Tax ID 91250656
Ownership Private
"My job is to find and attract mastery-based agents to the office, protect the culture, and make sure everyone is happy! "


