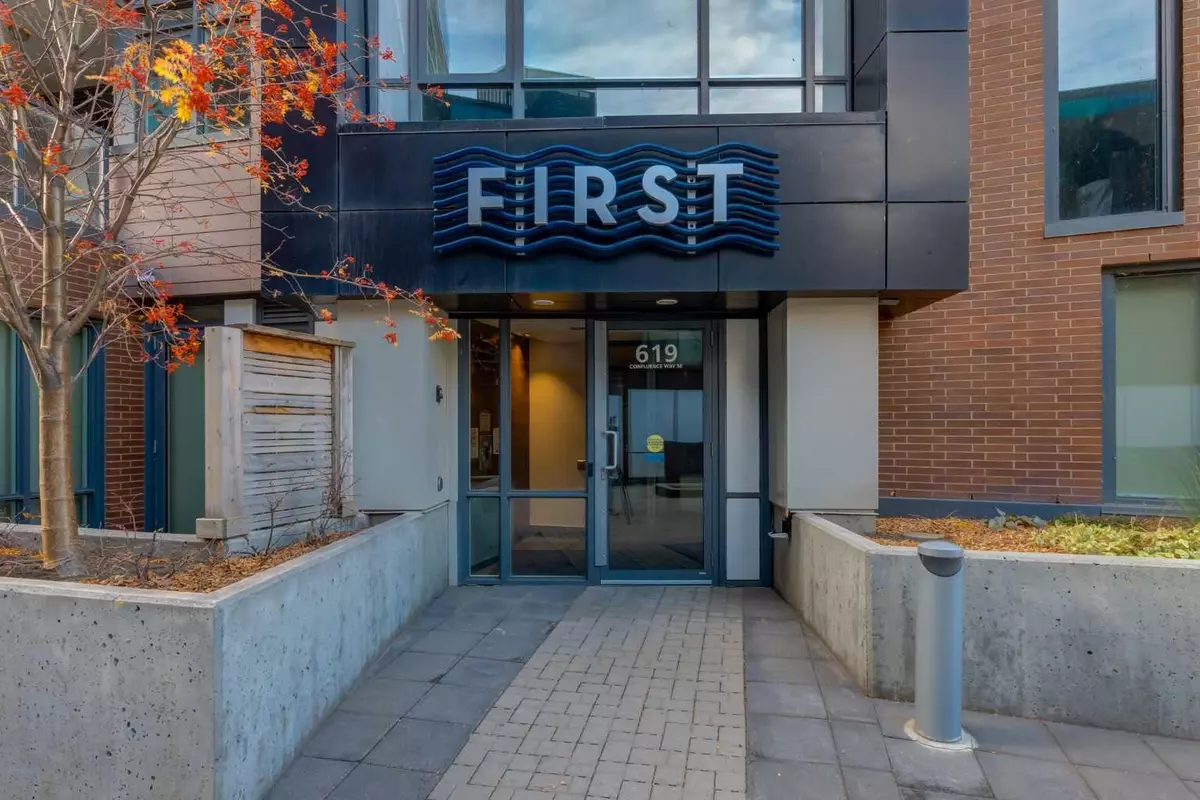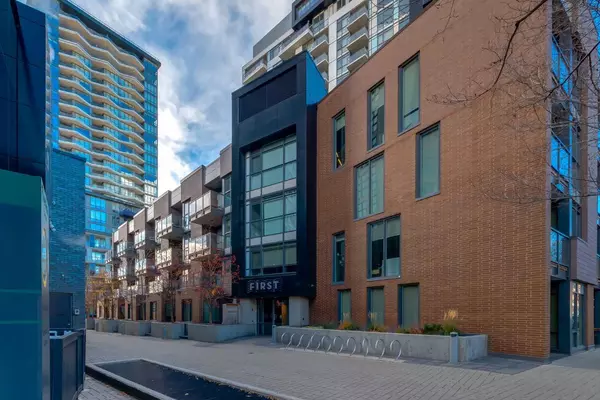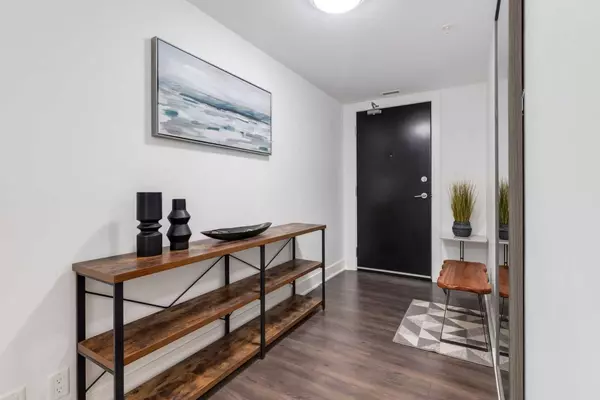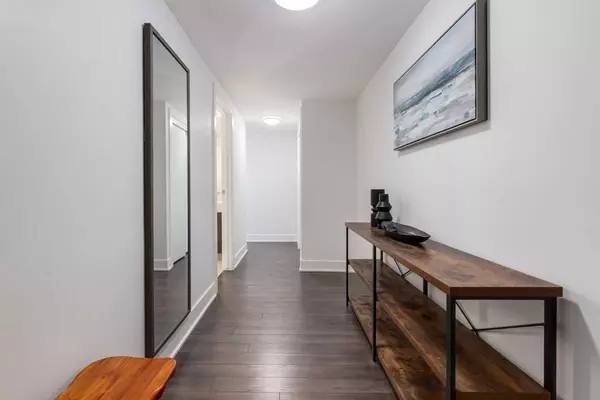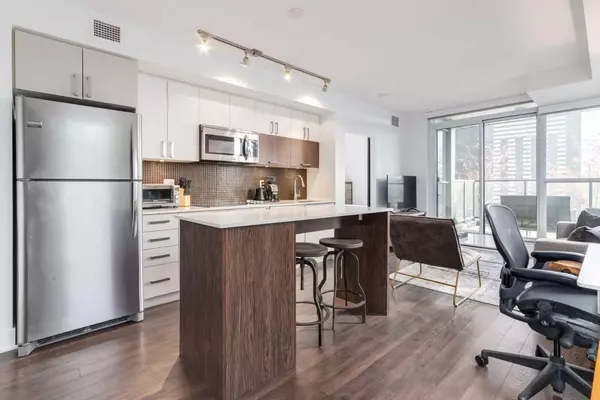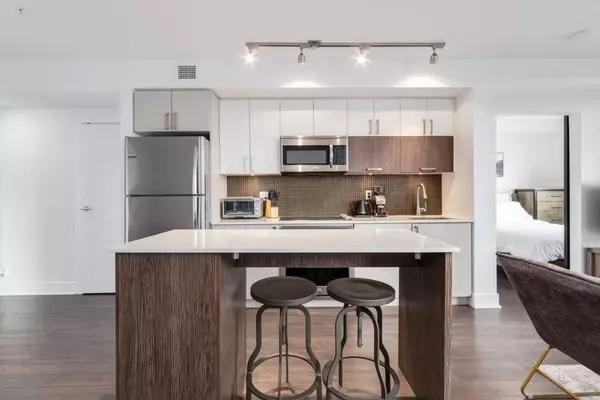
2 Beds
2 Baths
760 SqFt
2 Beds
2 Baths
760 SqFt
Key Details
Property Type Condo
Sub Type Apartment
Listing Status Active
Purchase Type For Sale
Square Footage 760 sqft
Price per Sqft $539
Subdivision Downtown East Village
MLS® Listing ID A2179619
Style Low-Rise(1-4)
Bedrooms 2
Full Baths 2
Condo Fees $695/mo
Originating Board Calgary
Year Built 2015
Annual Tax Amount $2,202
Tax Year 2024
Property Description
Location
Province AB
County Calgary
Area Cal Zone Cc
Zoning CC-EMU
Direction W
Rooms
Other Rooms 1
Interior
Interior Features Closet Organizers, Kitchen Island, Track Lighting
Heating Fan Coil
Cooling Central Air
Flooring Ceramic Tile, Laminate
Inclusions Furnishings
Appliance Dishwasher, Dryer, Electric Stove, Microwave Hood Fan, Refrigerator, Washer, Window Coverings
Laundry In Unit
Exterior
Parking Features Heated Garage, Titled, Underground
Garage Description Heated Garage, Titled, Underground
Community Features Park, Shopping Nearby, Sidewalks, Street Lights, Walking/Bike Paths
Amenities Available Elevator(s), Fitness Center, Party Room, Picnic Area, Roof Deck, Secured Parking
Porch Deck
Exposure E
Total Parking Spaces 1
Building
Story 4
Architectural Style Low-Rise(1-4)
Level or Stories Single Level Unit
Structure Type Brick,Metal Siding ,Wood Frame,Wood Siding
Others
HOA Fee Include Caretaker,Common Area Maintenance,Heat,Insurance,Parking,Professional Management,Reserve Fund Contributions,Security Personnel,Sewer,Snow Removal,Water
Restrictions Restrictive Covenant-Building Design/Size
Ownership Private
Pets Allowed Restrictions

"My job is to find and attract mastery-based agents to the office, protect the culture, and make sure everyone is happy! "


