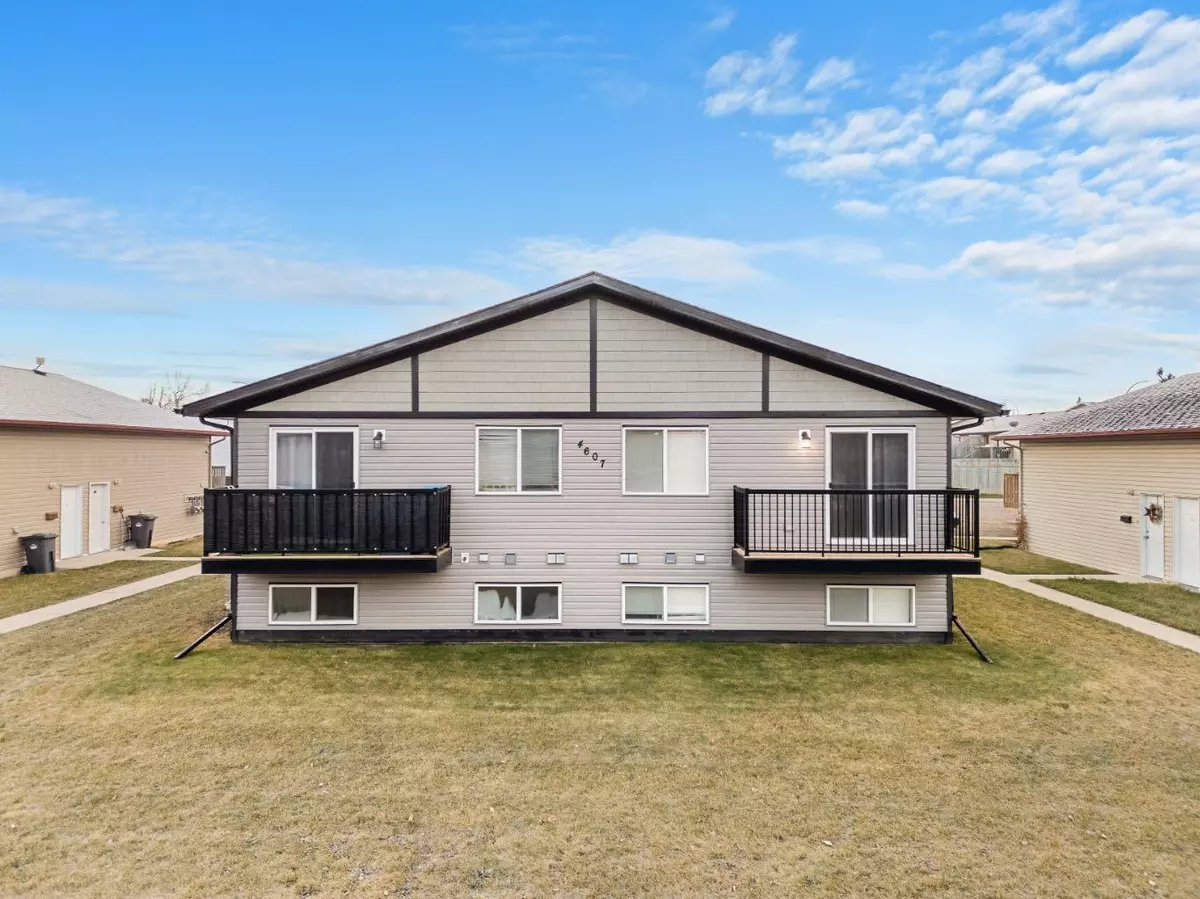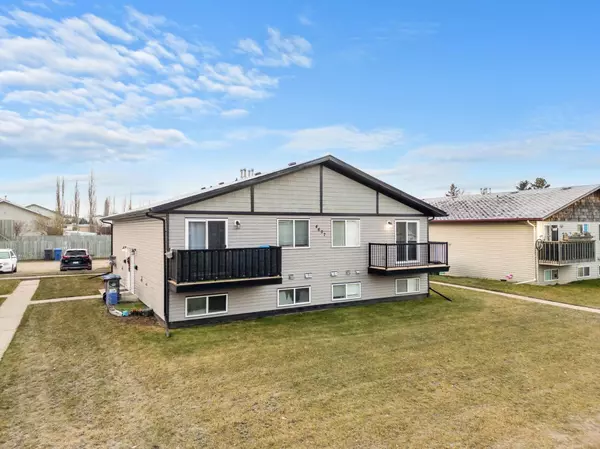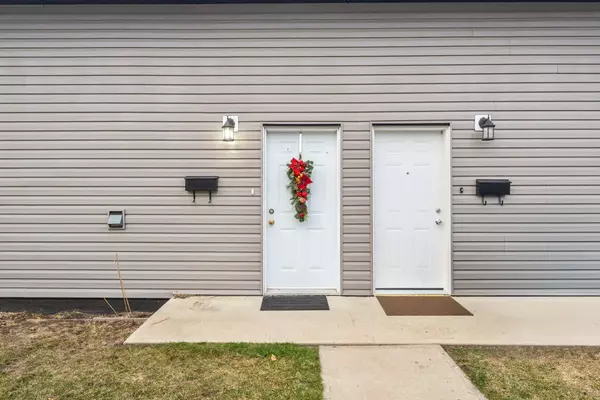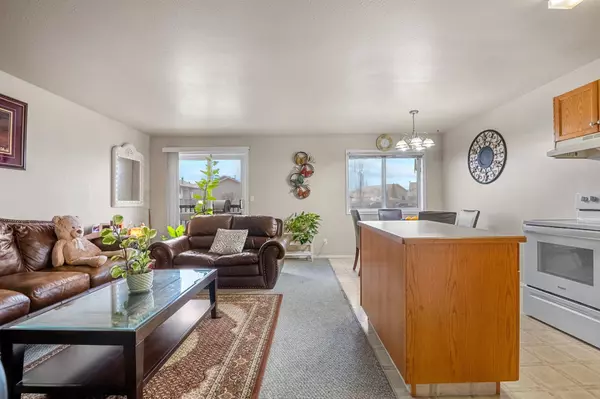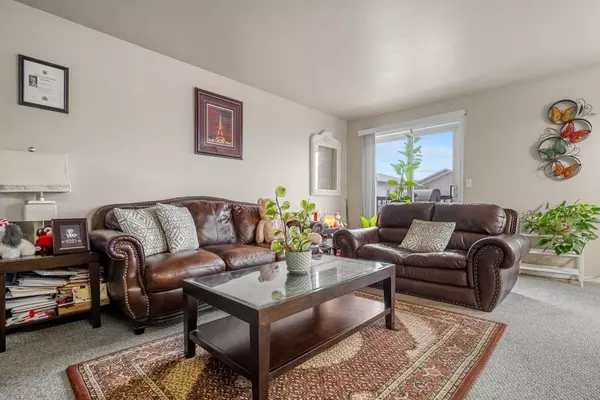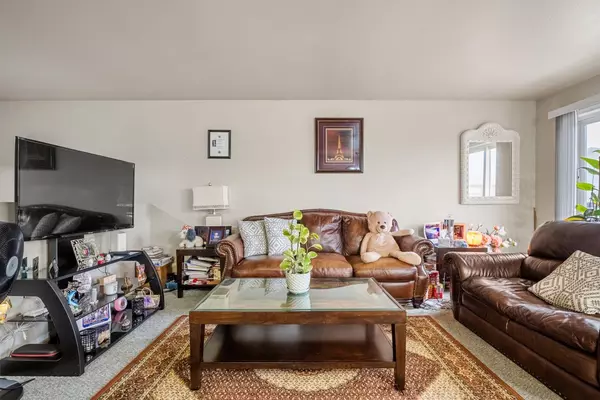
2 Beds
1 Bath
963 SqFt
2 Beds
1 Bath
963 SqFt
Key Details
Property Type Townhouse
Sub Type Row/Townhouse
Listing Status Active
Purchase Type For Sale
Square Footage 963 sqft
Price per Sqft $186
Subdivision Central Innisfail
MLS® Listing ID A2179538
Style Bi-Level,Side by Side
Bedrooms 2
Full Baths 1
Condo Fees $350
Originating Board Calgary
Year Built 2002
Annual Tax Amount $1,316
Tax Year 2024
Lot Dimensions 59.0 X 125.0
Property Description
Lifestyle Features You'll Love: Cozy patio to start your mornings with a cup of coffee while enjoying the quiet serenity of small-town life.
Low condo fees for easy, stress-free living with minimal upkeep.
The exterior of the home was updated in 2022, giving it a fresh, modern look.
Location Perks: Just five minutes to downtown Innisfail, where you'll find a variety of restaurants, cafes, and local shops.
Conveniently close to essential services like the firehall, police station, and town hall.
A short five-minute drive to parks and open spaces, perfect for outdoor recreation.
Access to all Innisfail schools within minutes, making it ideal for families.
Three grocery stores within a 10-minute drive, making errands quick and easy.
Only 20 minutes from Red Deer, offering access to city amenities for a quick getaway.
Community Connection: Innisfail is a vibrant community with year-round events that bring everyone together. From seasonal farmers' markets to holiday parades, you'll be at the heart of the action while still enjoying the peace and quiet of small-town living.
Complex Features: This well-maintained complex boasts long-time residents, offering a friendly and welcoming atmosphere. This condo offers more than just a home—it's your chance to be part of a welcoming and active community while enjoying the simplicity of small-town charm. Affordable, cozy, and perfectly located, this could be the home you've been waiting for.
Location
Province AB
County Red Deer County
Zoning R-3
Direction E
Rooms
Basement None
Interior
Interior Features Ceiling Fan(s), Kitchen Island, No Animal Home, No Smoking Home, Storage
Heating Mid Efficiency, Forced Air, Natural Gas
Cooling None
Flooring Carpet, Laminate, Linoleum
Inclusions None
Appliance Dryer, Electric Range, Range Hood, Refrigerator, Washer, Window Coverings
Laundry In Unit
Exterior
Parking Features Off Street, On Street, Plug-In, Unassigned, Unpaved
Garage Spaces 1.0
Garage Description Off Street, On Street, Plug-In, Unassigned, Unpaved
Fence None
Community Features None
Amenities Available None
Roof Type Asphalt Shingle
Porch Balcony(s)
Exposure E
Total Parking Spaces 1
Building
Lot Description Back Lane, Lawn, Landscaped, Subdivided
Foundation Poured Concrete
Sewer Public Sewer
Water Public
Architectural Style Bi-Level, Side by Side
Level or Stories Bi-Level
Structure Type Vinyl Siding,Wood Frame
Others
HOA Fee Include Insurance,Interior Maintenance,Professional Management,Sewer,Snow Removal,Trash,Water
Restrictions Easement Registered On Title,Utility Right Of Way
Tax ID 91580165
Ownership Joint Venture
Pets Allowed Restrictions, Yes

"My job is to find and attract mastery-based agents to the office, protect the culture, and make sure everyone is happy! "


