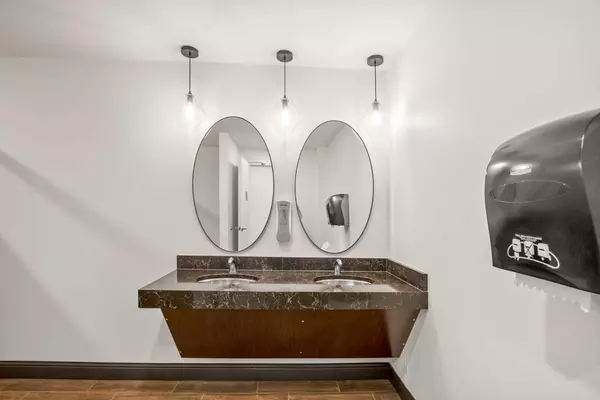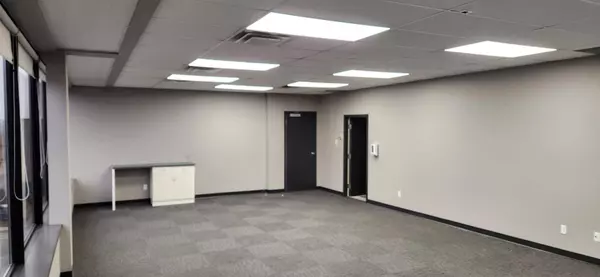REQUEST A TOUR If you would like to see this home without being there in person, select the "Virtual Tour" option and your agent will contact you to discuss available opportunities.
In-PersonVirtual Tour

$ 18
0.45 Acres Lot
$ 18
0.45 Acres Lot
Key Details
Property Type Commercial
Sub Type Office
Listing Status Active
Purchase Type For Rent
Subdivision Downtown Red Deer
MLS® Listing ID A2179370
Originating Board Central Alberta
Year Built 2001
Lot Size 0.448 Acres
Acres 0.45
Property Description
Listed in conjunction with MLS A2177506 and MLS 2179333 and MLS 217936.
Located in the southeast corner of this building this space consists of a wide open room ( previously used as boardroom) and an undeveloped storage room , This is a redevelopment space, the Landlord’s possible layout would include 3-4 offices, meeting room, reception area with new T bar ceiling, LED lighting new flooring and paint. This space could be joined with space in 303 ( 1068 SF) or added to unit 302t provide boardroom and storage function. Owner can provide space turnkey to the Tenant.
Building is three story, original owner , built in 2001. Security system with key Fob access only for evenings and weekends, building is open to public Monday to Friday 7:30 a.m. to 5:30 p.m. Updates to building include new boilers in 2024, renovations to main lobby, hallways and washrooms 2019-2020; camera system installed in 2020. High speed internet to the building; Bell, Shaw/Rogers, and Telus.
On site surface parking with a ratio of 1: 600; $100 per stall per month. There are numerous additional off site parking options within 1 block radius of the building including City of Red Deer parkade (above transit terminal). Building is located 1 block from Red Deer Transit terminal.
Current Tenants include Advocate Law, AUPE, Bridges Community Living and National Bank
Common cost estimated for 2025 at $12.30 per square foot inclusive of taxes, insurance and utilities.
Located in the southeast corner of this building this space consists of a wide open room ( previously used as boardroom) and an undeveloped storage room , This is a redevelopment space, the Landlord’s possible layout would include 3-4 offices, meeting room, reception area with new T bar ceiling, LED lighting new flooring and paint. This space could be joined with space in 303 ( 1068 SF) or added to unit 302t provide boardroom and storage function. Owner can provide space turnkey to the Tenant.
Building is three story, original owner , built in 2001. Security system with key Fob access only for evenings and weekends, building is open to public Monday to Friday 7:30 a.m. to 5:30 p.m. Updates to building include new boilers in 2024, renovations to main lobby, hallways and washrooms 2019-2020; camera system installed in 2020. High speed internet to the building; Bell, Shaw/Rogers, and Telus.
On site surface parking with a ratio of 1: 600; $100 per stall per month. There are numerous additional off site parking options within 1 block radius of the building including City of Red Deer parkade (above transit terminal). Building is located 1 block from Red Deer Transit terminal.
Current Tenants include Advocate Law, AUPE, Bridges Community Living and National Bank
Common cost estimated for 2025 at $12.30 per square foot inclusive of taxes, insurance and utilities.
Location
Province AB
County Red Deer
Zoning C1
Interior
Heating Natural Gas, See Remarks
Cooling Full
Inclusions blinds/window coverings
Exterior
Roof Type Flat Torch Membrane
Total Parking Spaces 38
Building
Foundation Slab
Structure Type Concrete,Metal Frame
Others
Restrictions Restrictive Use Clause
Tax ID 91554663
Ownership Private
Listed by Century 21 Maximum

"My job is to find and attract mastery-based agents to the office, protect the culture, and make sure everyone is happy! "







