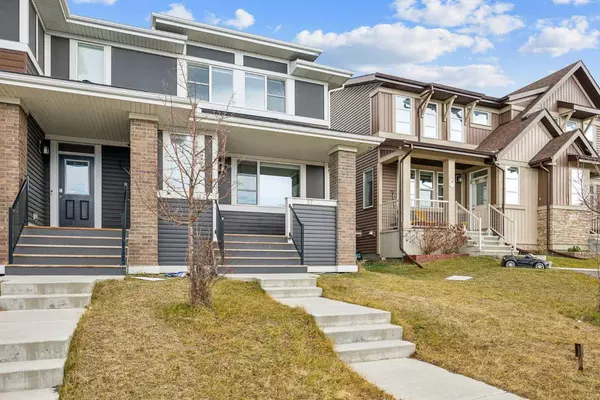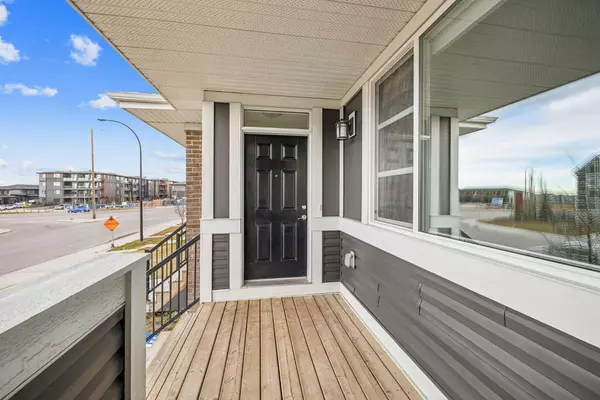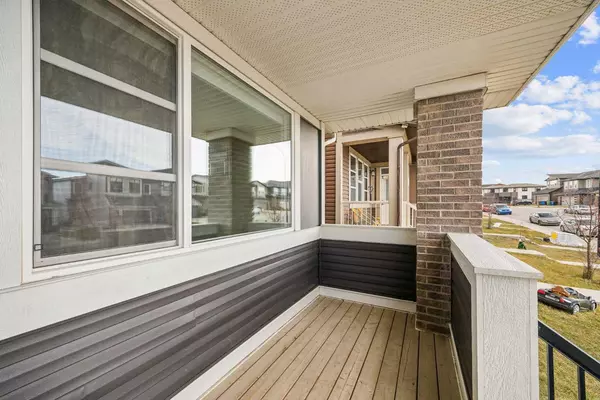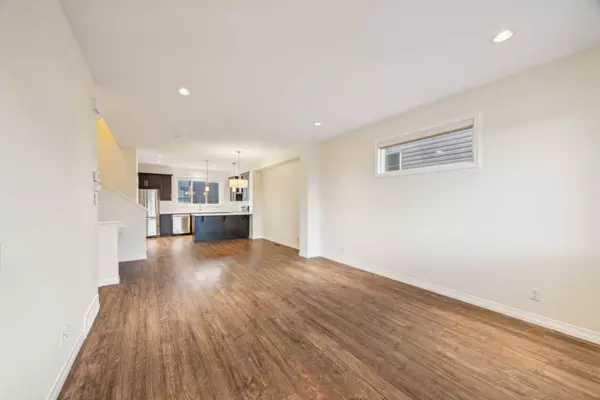
3 Beds
3 Baths
1,548 SqFt
3 Beds
3 Baths
1,548 SqFt
Key Details
Property Type Single Family Home
Sub Type Semi Detached (Half Duplex)
Listing Status Active
Purchase Type For Sale
Square Footage 1,548 sqft
Price per Sqft $387
Subdivision Carrington
MLS® Listing ID A2178536
Style 2 Storey,Side by Side
Bedrooms 3
Full Baths 2
Half Baths 1
Originating Board Calgary
Year Built 2017
Annual Tax Amount $3,486
Tax Year 2024
Lot Size 2,637 Sqft
Acres 0.06
Property Description
This exceptional property offers a spacious and well-appointed living space, perfect for those seeking comfort and convenience. Kitchen upgrades include a large island with QUARTZ COUNTER TOP, ADDITIONAL KITCHEN LIGHTING, 42” UPPER CABINETS, CHIMNEY STYLE HOOD FAN, STAINLESS STEEL appliance, Lots of pan drawers. Spanning over 1500 sq ft above grade, this home presents an excellent open concept floor plan on the main floor with a good size kitchen , large kitchen Island, computer/work area, good size living room, nook and well located half bath. ALL NEW CARPET, NEW BATHROOM FLOORING , NEW PAINT JOB, NEW SHINGLES ON THE ROOF, NEW SIDING AROUND THE HOUSE. MOVE IN READY!!!
The upper floor offers three good sized bedrooms and 2.5 baths. Each bedroom offers ample space for relaxation and privacy, making it ideal for families or hosting guests. The primary bedroom features its own HUGE WALK-IN CLOSET & ENSUITE; providing a serene retreat within the home. Step into the backyard and discover a tranquil oasis that has been meticulously designed for relaxation and entertainment.
In the front, there is a nice porch for your evening relaxations. At the back, the deck provides the perfect setting for summer barbecues or simply unwinding . Parking will never be a concern with ample space available, including a dedicated DOUBLE CAR GARAGE providing convenience and protection, especially during the winter months. Situated in a desirable neighbourhood, this home offers close proximity to a wide range of amenities. SHOPPING CENTRES, SCHOOLS, PARKS & PUBLIC TRANSIT are all within easy reach, making everyday errands and outings effortless. Take advantage of the nearby recreational opportunities and immerse yourself in this wonderful family-oriented community. Whether you're seeking a savvy investment or looking to create the perfect home, this property is truly a rare find. Don't miss out on this fantastic opportunity. Schedule your private tour today and envision the endless possibilities that await you in this versatile home.
THE FULLY UNDEVELOPED BASEMENT AWAITS YOUR TOUCH.
Location
Province AB
County Calgary
Area Cal Zone N
Zoning R-2M
Direction W
Rooms
Basement Full, Unfinished
Interior
Interior Features High Ceilings, Kitchen Island, No Animal Home, No Smoking Home, Quartz Counters, Walk-In Closet(s)
Heating Boiler
Cooling None
Flooring Carpet, Ceramic Tile, Laminate, Linoleum
Inclusions WINDOW COVERINGS, GARAGE CONTROLLER
Appliance Dishwasher, Electric Stove, Range Hood, Refrigerator, Washer/Dryer
Laundry In Basement
Exterior
Parking Features Double Garage Detached
Garage Spaces 2.0
Garage Description Double Garage Detached
Fence Partial
Community Features Clubhouse, Park, Playground, Schools Nearby, Shopping Nearby, Sidewalks, Street Lights, Tennis Court(s), Walking/Bike Paths
Roof Type Asphalt Shingle
Porch Deck, Front Porch
Lot Frontage 23.98
Exposure W
Total Parking Spaces 2
Building
Lot Description Back Lane, Back Yard, Rectangular Lot
Foundation Poured Concrete
Architectural Style 2 Storey, Side by Side
Level or Stories Two
Structure Type Vinyl Siding
Others
Restrictions None Known
Tax ID 95198846
Ownership Other

"My job is to find and attract mastery-based agents to the office, protect the culture, and make sure everyone is happy! "







