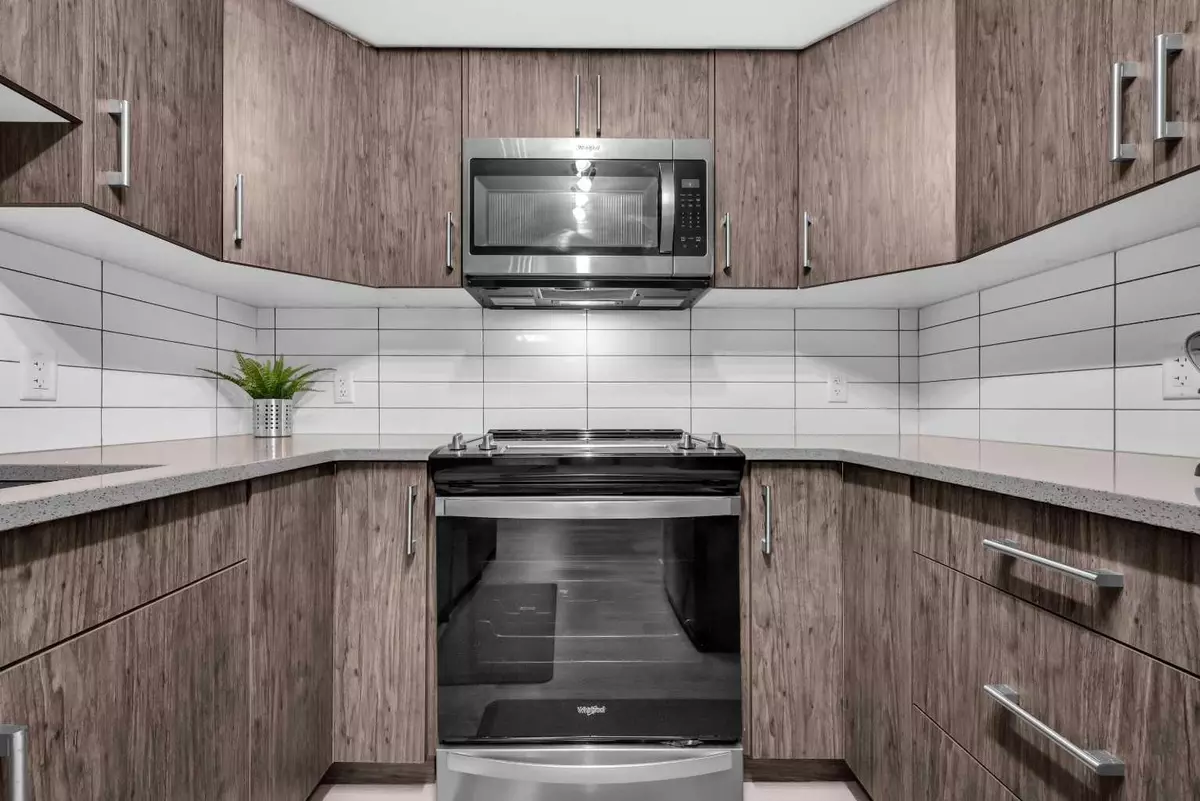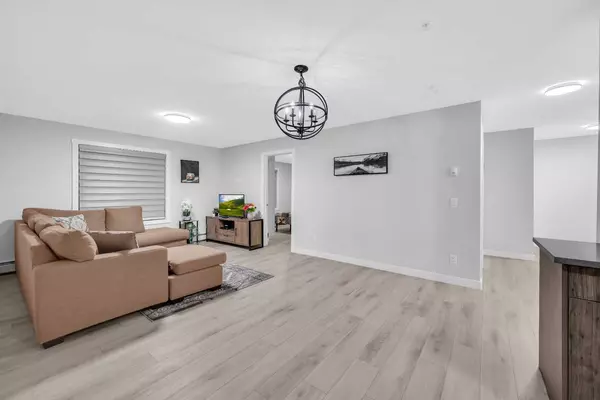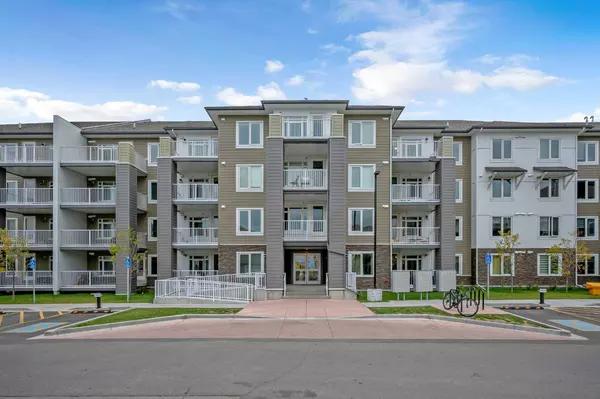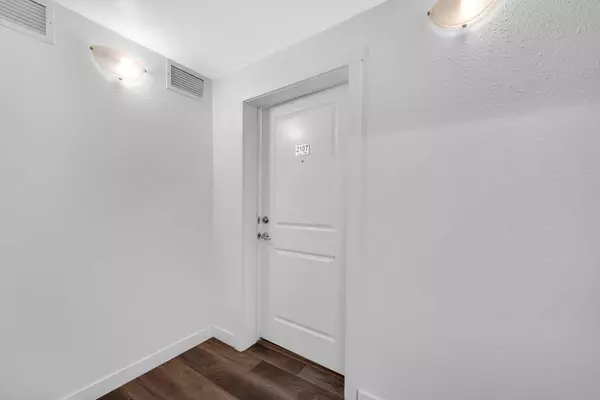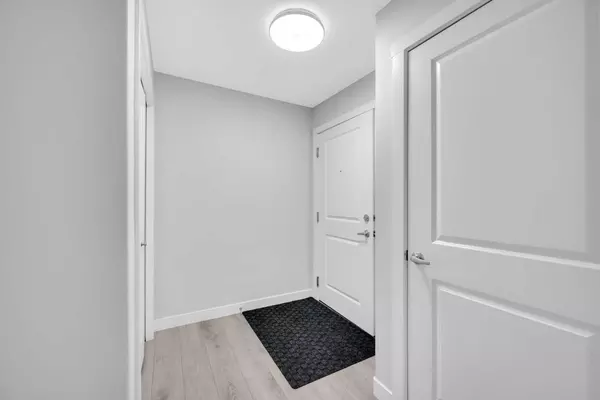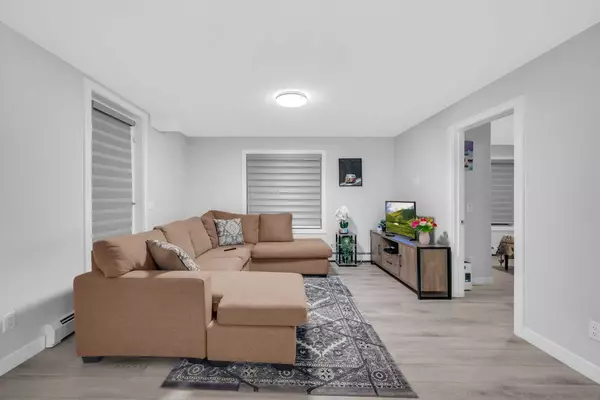
3 Beds
2 Baths
977 SqFt
3 Beds
2 Baths
977 SqFt
Key Details
Property Type Condo
Sub Type Apartment
Listing Status Active
Purchase Type For Sale
Square Footage 977 sqft
Price per Sqft $403
Subdivision Saddle Ridge
MLS® Listing ID A2177680
Style Apartment
Bedrooms 3
Full Baths 2
Condo Fees $412/mo
Originating Board Calgary
Year Built 2023
Annual Tax Amount $2,140
Tax Year 2024
Property Description
Location
Province AB
County Calgary
Area Cal Zone Ne
Zoning DC
Direction NE
Rooms
Other Rooms 1
Interior
Interior Features No Animal Home, No Smoking Home, Open Floorplan, Pantry, Quartz Counters, Stone Counters, Walk-In Closet(s)
Heating Baseboard
Cooling None
Flooring Vinyl
Appliance Dishwasher, Dryer, Microwave Hood Fan, Refrigerator, Stove(s), Washer
Laundry In Unit
Exterior
Parking Features Underground
Garage Spaces 1.0
Garage Description Underground
Community Features Other, Park, Playground, Schools Nearby, Shopping Nearby, Sidewalks, Street Lights, Walking/Bike Paths
Amenities Available Elevator(s), Trash, Visitor Parking
Porch Balcony(s)
Exposure NE
Total Parking Spaces 1
Building
Story 4
Architectural Style Apartment
Level or Stories Single Level Unit
Structure Type Brick,Concrete,Mixed
Others
HOA Fee Include Amenities of HOA/Condo,Common Area Maintenance,Heat,Insurance,Professional Management,Reserve Fund Contributions,Security,Sewer,Snow Removal,Trash,Water
Restrictions Pets Not Allowed
Tax ID 94998079
Ownership Private
Pets Allowed Restrictions, No

"My job is to find and attract mastery-based agents to the office, protect the culture, and make sure everyone is happy! "


